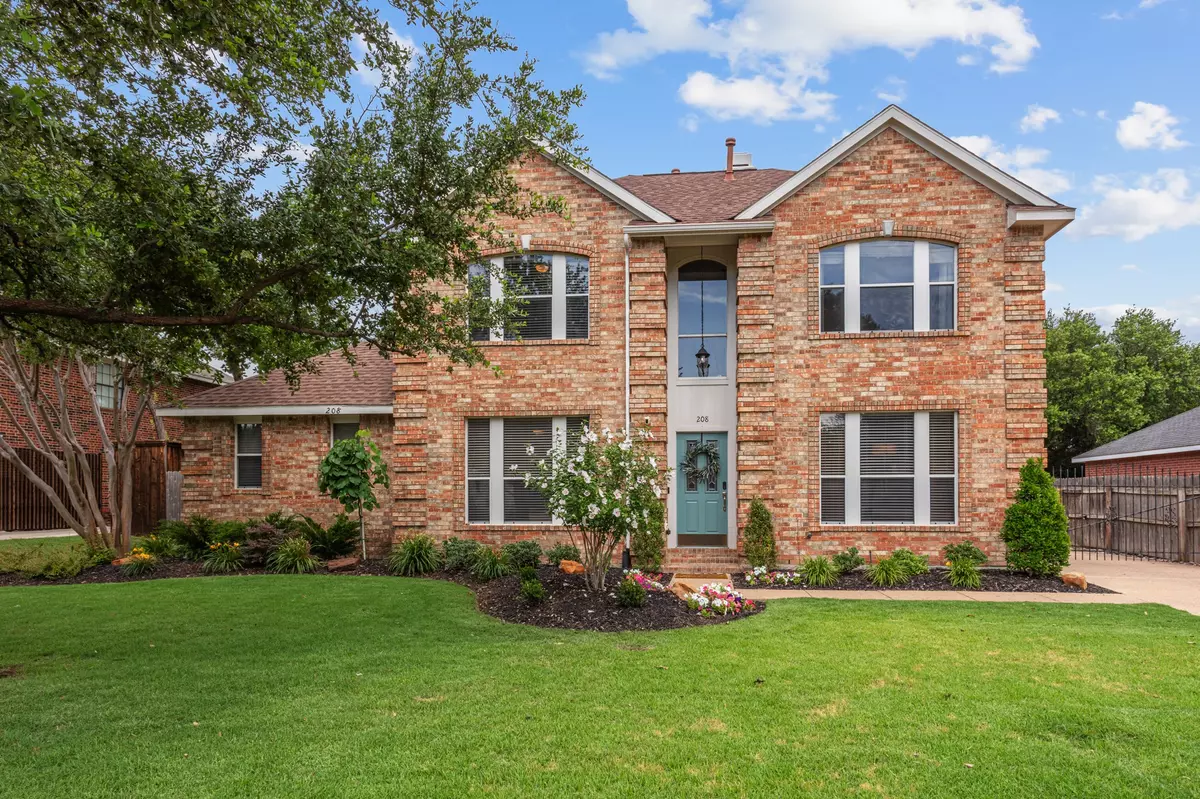$615,000
$615,000
For more information regarding the value of a property, please contact us for a free consultation.
4 Beds
3 Baths
2,395 SqFt
SOLD DATE : 07/01/2025
Key Details
Sold Price $615,000
Property Type Single Family Home
Sub Type Single Family Residence
Listing Status Sold
Purchase Type For Sale
Square Footage 2,395 sqft
Price per Sqft $256
Subdivision Shadow Ridge Estates
MLS Listing ID 20950678
Sold Date 07/01/25
Style Traditional,Detached
Bedrooms 4
Full Baths 2
Half Baths 1
HOA Y/N No
Year Built 1989
Annual Tax Amount $11,527
Lot Size 0.265 Acres
Acres 0.265
Property Sub-Type Single Family Residence
Property Description
Sitting on a picturesque, treed cul-de-sac with an oversized lot & exceptional curb appeal, this 4 bed, 2.5 bath pristinely updated home commands your attention in the highly desired Shadow Ridge Estates. Exuding privacy & pride in ownership, the stately designed front elevation defines the beauty that awaits inside. A welcoming entryway with vibrant seasonal blooms invites you in to explore an incredibly open floor plan. The primary bed downstairs, in a wing of its own, includes a private door to access the entertainer's dream backyard, complete with extensive patio, 14x11 shed with electricity, an extra long drive ideal for boat or RV parking, 110 hook up power panel & park-like private yard with 8ft fence providing endless potential for outdoor enjoyment. Retreat to the lavish owner's suite boasting an en-suite bath with a classic clawfoot tub, separate oversized shower, dual vanities & 2 closets. Upstairs, find 3 generously sized bedroom with updated carpet & full bath. Luxury vinyl floors through most of the main level & on the stairway, installed in 2024 and new carpeting in May, 2025. The foyer is flanked by a study with barn-style sliding doors & a main dining, both can be used as flex living spaces. Expansive living anchored by a floor to ceiling brick fireplace includes a wall of windows that bathes the space in natural light. Crafted for daily comfort and memorable gatherings, the kitchen seamless blends style, function & elegance with granite counters, white cabinetry, stainless steel appliances, a 5-burner gas cooktop & a travertine tile backsplash. Location is everything- Just minutes from the award-winning Wilson Elementary School & nationally recognized Coppell High school as well as Trader Joe's, Sprouts, Tom Thumb, a wide array of shopping in Old Town Coppell & recreational venues including Wagon Wheel- A premier tennis & pickleball center 2 miles away. DFW airport is less than 10-miles away, offering effortless access for the frequent traveler.
Location
State TX
County Dallas
Community Curbs, Sidewalks
Direction From I35E go West on Sandy Lake Road, Left on Whispering Hills, Right on Charleston, Right on Magnolia.
Rooms
Other Rooms Workshop
Interior
Interior Features Decorative/Designer Lighting Fixtures, Granite Counters, High Speed Internet, Kitchen Island, Open Floorplan, Cable TV, Vaulted Ceiling(s), Walk-In Closet(s), Wired for Sound
Heating Central, Natural Gas
Cooling Central Air, Ceiling Fan(s), Electric
Flooring Carpet, Ceramic Tile, Luxury Vinyl Plank
Fireplaces Number 1
Fireplaces Type Masonry
Fireplace Yes
Window Features Window Coverings
Appliance Some Gas Appliances, Dishwasher, Gas Cooktop, Disposal, Gas Water Heater, Microwave, Plumbed For Gas
Exterior
Exterior Feature Garden, Other, Private Yard, Rain Gutters, Storage
Parking Features Door-Single, Driveway, Garage, Garage Door Opener, Parking Pad, Garage Faces Rear, Boat, RV Access/Parking
Garage Spaces 2.0
Fence Wood
Pool None
Community Features Curbs, Sidewalks
Utilities Available Sewer Available, Water Available, Cable Available
Water Access Desc Public
Roof Type Composition
Porch Patio
Garage Yes
Building
Lot Description Back Yard, Cul-De-Sac, Interior Lot, Lawn, Landscaped, Subdivision, Sprinkler System, Few Trees
Foundation Slab
Sewer Public Sewer
Water Public
Level or Stories Two
Additional Building Workshop
Schools
Elementary Schools Wilson
Middle Schools Coppellnor
High Schools Coppell
School District Coppell Isd
Others
Tax ID 180063500F0220000
Financing Conventional
Special Listing Condition Standard
Read Less Info
Want to know what your home might be worth? Contact us for a FREE valuation!

Our team is ready to help you sell your home for the highest possible price ASAP






