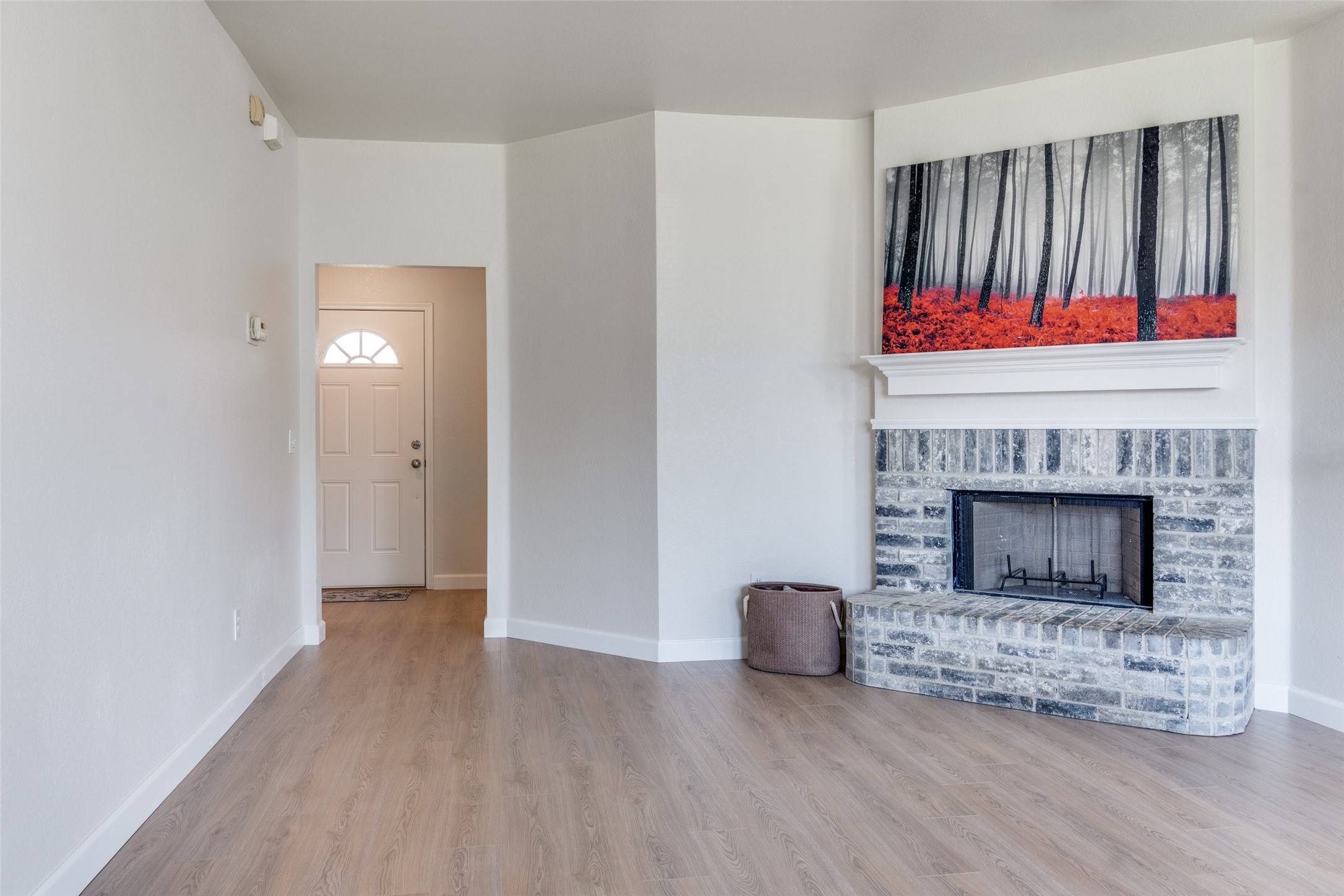$299,900
$299,900
For more information regarding the value of a property, please contact us for a free consultation.
3 Beds
2 Baths
1,234 SqFt
SOLD DATE : 05/29/2025
Key Details
Sold Price $299,900
Property Type Single Family Home
Sub Type Single Family Residence
Listing Status Sold
Purchase Type For Sale
Square Footage 1,234 sqft
Price per Sqft $243
Subdivision Twin Lakes Ph Ii
MLS Listing ID 20885421
Sold Date 05/29/25
Style Detached
Bedrooms 3
Full Baths 2
HOA Y/N No
Year Built 2001
Annual Tax Amount $5,526
Lot Size 0.270 Acres
Acres 0.27
Property Sub-Type Single Family Residence
Property Description
Welcome to 210 Lake Wichita Drive, a delightful 3-bedroom, 2-bathroom home nestled in the heart of Wylie, TX with a NEW ROOF. This single-story home offers comfortable living space. As you approach, you'll be welcomed by a covered front porch. The living room features a fireplace and is open to the kitchen and dining area, creating an inviting space for gatherings. Retreat to the primary bedroom, complete with an ensuite bath featuring a separate garden tub and shower with a generous walk-in closet. Split from the master, the two additional bedrooms share a guest bath across the hall.
Situated on a corner lot, this home offers over a quarter acre fenced backyard with a patio, perfect for kids, pets or a pool! Its prime location places you minutes from Highway 78, President George Bush Turnpike, and Founders Park, providing easy access to shopping, dining, and recreational activities. Storage shed in the backyard stays!
Don't miss this gem in a fantastic Wylie location! Schedule your showing today and experience the charm and comfort of 210 Lake Wichita Drive.
Location
State TX
County Collin
Community Curbs, Sidewalks
Direction please see maps
Interior
Interior Features Decorative/Designer Lighting Fixtures, High Speed Internet, Open Floorplan, Pantry, Cable TV
Heating Central, Electric, Fireplace(s)
Cooling Central Air, Ceiling Fan(s), Electric, Roof Turbine(s)
Flooring Laminate
Fireplaces Number 1
Fireplaces Type Living Room, Wood Burning
Fireplace Yes
Window Features Window Coverings
Appliance Dishwasher, Electric Oven, Electric Range, Disposal, Microwave, Vented Exhaust Fan
Laundry Washer Hookup, Electric Dryer Hookup, Laundry in Utility Room
Exterior
Exterior Feature Storage
Parking Features Concrete, Driveway, Garage Faces Front, Garage, Garage Door Opener, Paved
Garage Spaces 2.0
Fence Back Yard, Fenced, Wood
Pool None
Community Features Curbs, Sidewalks
Utilities Available Electricity Connected, Natural Gas Available, Sewer Available, Separate Meters, Water Available, Cable Available
Water Access Desc Public
Roof Type Other
Garage Yes
Building
Lot Description Back Yard, Corner Lot, Lawn, Landscaped
Foundation Slab
Sewer Public Sewer
Water Public
Level or Stories One
Schools
Elementary Schools Hartman
High Schools Wylie East
School District Wylie Isd
Others
Tax ID R416600H00101
Security Features Security System Owned,Smoke Detector(s)
Financing Conventional
Special Listing Condition Standard
Read Less Info
Want to know what your home might be worth? Contact us for a FREE valuation!

Our team is ready to help you sell your home for the highest possible price ASAP






