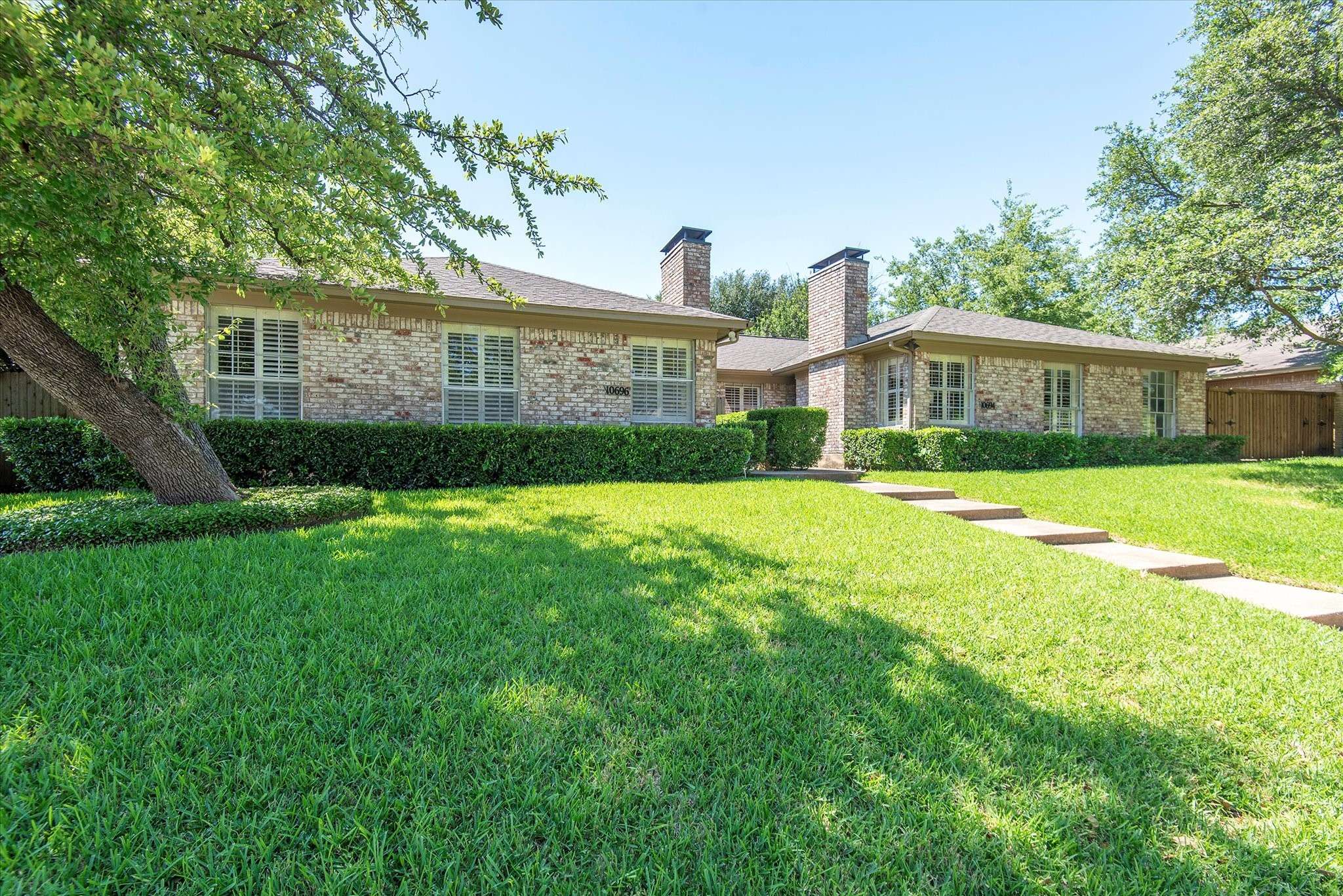$450,000
$450,000
For more information regarding the value of a property, please contact us for a free consultation.
3 Beds
3 Baths
1,884 SqFt
SOLD DATE : 04/08/2025
Key Details
Sold Price $450,000
Property Type Single Family Home
Sub Type Single Family Residence
Listing Status Sold
Purchase Type For Sale
Square Footage 1,884 sqft
Price per Sqft $238
Subdivision Crest Meadow Estates
MLS Listing ID 20872082
Sold Date 04/08/25
Style Traditional
Bedrooms 3
Full Baths 2
Half Baths 1
HOA Y/N No
Year Built 1970
Lot Size 10,606 Sqft
Acres 0.2435
Property Sub-Type Single Family Residence
Property Description
This beautifully apportioned residence with a classic layout is located in Crest Meadow Estates nearby endless shopping, dining and major roads! Natural light abounds throughout the living spaces, all boasting engineered wood flooring. The formal living and dining room share a woodburning fireplace and the wetbar opens to both. Granite counters and stainless appliances enhance the spacious kitchen and attached breakfast area. The generous family room with built-ins is magnified by vaulted ceilings. The primary bedroom and attached en-suite bathroom with dual vanities and walk-in closet is on it's own wing while two other bedrooms share a full bath, plus a guest powder room. The outdoor living space is private and surrounded by a wood fence. The property overlooks Pagewood Park, cherished by the neighborhood with a walking path and play area for families. Not to be overlooked is the two car attached garage, ample closets and storage. Don't miss the opportunity! Schedule an appointment to visit today!
Location
State TX
County Dallas
Community Curbs, Sidewalks
Direction West on Royal Lane from 75, South on Boedeker, 10696 Pagewood corners on Boedeker
Interior
Interior Features Wet Bar, Decorative/Designer Lighting Fixtures, Granite Counters, Cable TV, Walk-In Closet(s)
Heating Central, Natural Gas
Cooling Central Air, Electric
Fireplaces Number 1
Fireplaces Type Gas Starter, Living Room
Fireplace Yes
Window Features Plantation Shutters,Window Coverings
Appliance Some Gas Appliances, Dishwasher, Gas Cooktop, Disposal, Gas Water Heater, Microwave, Plumbed For Gas
Exterior
Exterior Feature Private Yard
Parking Features Door-Multi, Driveway, Garage, Garage Door Opener, Inside Entrance, Garage Faces Rear
Garage Spaces 2.0
Fence Back Yard, Wood
Pool None
Community Features Curbs, Sidewalks
Utilities Available Natural Gas Available, Sewer Available, Water Available, Cable Available
Water Access Desc Public
Roof Type Composition
Garage Yes
Building
Lot Description Corner Lot
Foundation Slab
Sewer Public Sewer
Water Public
Level or Stories One
Schools
Elementary Schools Kramer
Middle Schools Benjamin Franklin
High Schools Hillcrest
School District Dallas Isd
Others
Senior Community No
Tax ID 728800J020001DA728800J
Financing Cash
Read Less Info
Want to know what your home might be worth? Contact us for a FREE valuation!

Our team is ready to help you sell your home for the highest possible price ASAP






