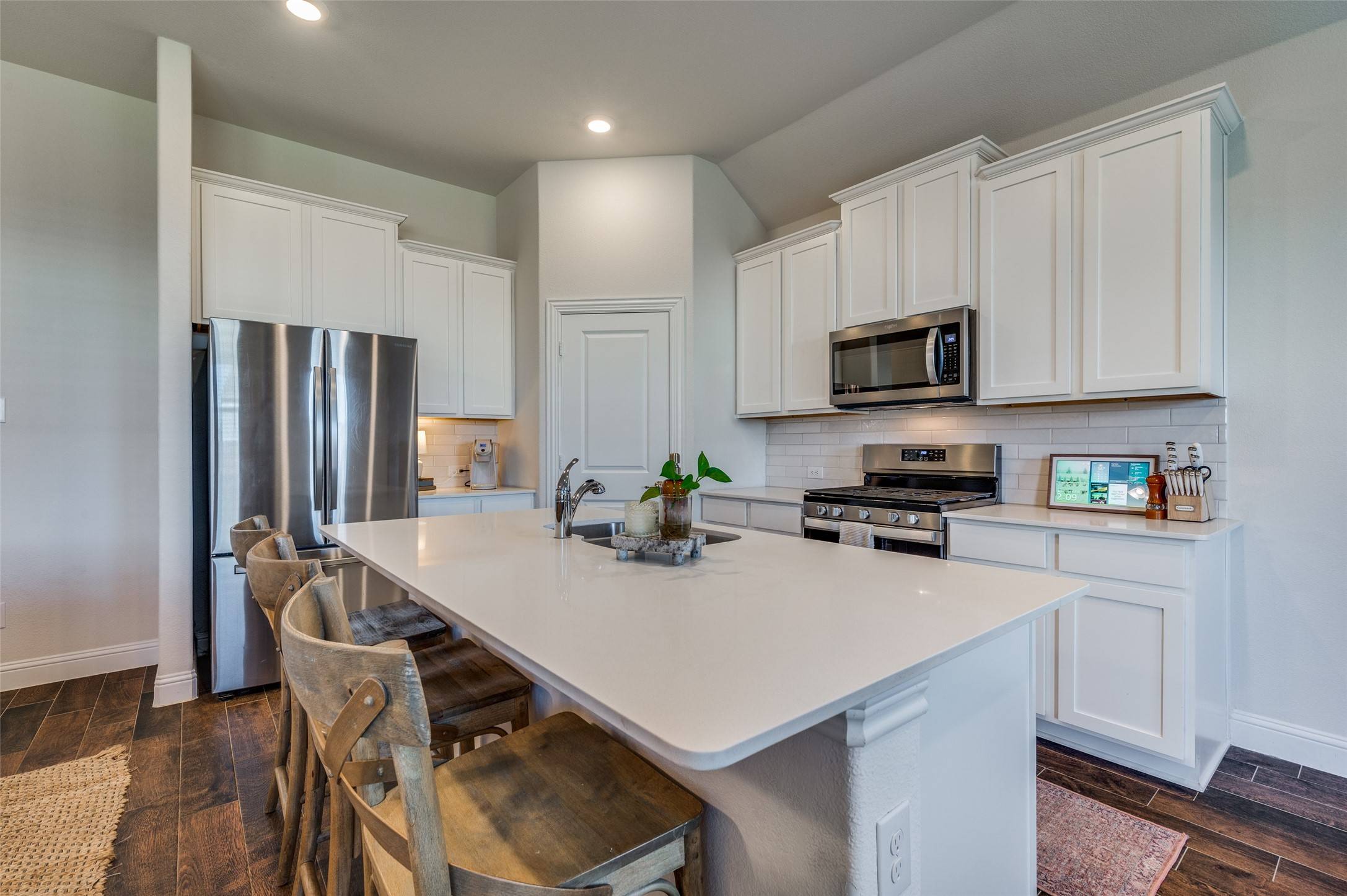$335,000
$335,000
For more information regarding the value of a property, please contact us for a free consultation.
3 Beds
2 Baths
1,523 SqFt
SOLD DATE : 02/28/2025
Key Details
Sold Price $335,000
Property Type Single Family Home
Sub Type Single Family Residence
Listing Status Sold
Purchase Type For Sale
Square Footage 1,523 sqft
Price per Sqft $219
Subdivision Silverado Ph. 7
MLS Listing ID 20785509
Sold Date 02/28/25
Style Traditional,Detached
Bedrooms 3
Full Baths 2
HOA Fees $75/mo
HOA Y/N Yes
Year Built 2022
Lot Size 5,998 Sqft
Acres 0.1377
Property Sub-Type Single Family Residence
Property Description
Welcome to this adorable and well-maintained 3-bedroom, 2-bathroom home with a 2-car garage, located in the desirable Silverado community. With its cozy, inviting atmosphere and modern finishes, this home offers the perfect combination of comfort and style. Inside, you'll find an open-concept living area featuring a fireplace, ideal for chilly evenings. The kitchen is a true highlight, equipped with sleek stainless steel appliances, a gas stove, and a spacious kitchen island—perfect for meal prep or casual dining. The adjacent dining area is bright and airy, making it an ideal space for family gatherings. The primary suite is a peaceful retreat, offering a large walk-in closet and an ensuite bath with double sinks, a relaxing garden tub, and a separate shower. Two additional bedrooms provide plenty of space for family or guests. Step outside to the covered back patio, where you can enjoy outdoor living year-round. The Silverado neighborhood is packed with amenities, including a clubhouse, community pool, scenic walking trails, a dog park, and a playground, making it perfect for active families or those who love outdoor activities. This home is conveniently located near Highway 380, providing easy access to shopping, dining, and entertainment options. Plus, there's no MUD or PID, adding additional value to this already fantastic home.
Location
State TX
County Denton
Community Clubhouse, Lake, Other, Playground, Park, Pool, Sidewalks, Tennis Court(S), Curbs
Direction From 380, go North on Main Street. Turn left on Silverado Trail. Home will be on the right.
Interior
Interior Features Eat-in Kitchen, Granite Counters, High Speed Internet, Kitchen Island, Open Floorplan, Pantry, Smart Home, Cable TV, Walk-In Closet(s), Wired for Sound
Heating ENERGY STAR Qualified Equipment
Cooling Central Air, Ceiling Fan(s), ENERGY STAR Qualified Equipment
Flooring Carpet, Tile
Fireplaces Number 1
Fireplaces Type Gas, Gas Log, Living Room
Fireplace Yes
Window Features Window Coverings
Appliance Convection Oven, Dishwasher, Gas Cooktop, Disposal, Gas Oven, Gas Water Heater, Microwave, Tankless Water Heater
Exterior
Parking Features Door-Multi, Garage Faces Front, Garage, Garage Door Opener
Garage Spaces 2.0
Fence Back Yard, Gate, Wood
Pool None, Community
Community Features Clubhouse, Lake, Other, Playground, Park, Pool, Sidewalks, Tennis Court(s), Curbs
Utilities Available Electricity Connected, Natural Gas Available, Sewer Available, Separate Meters, Water Available, Cable Available
Water Access Desc Public
Roof Type Composition
Porch Patio, Covered
Garage Yes
Building
Lot Description Interior Lot, Landscaped, Subdivision, Sprinkler System, Few Trees
Foundation Slab
Sewer Public Sewer
Water Public
Level or Stories One
Schools
Elementary Schools Jackie Fuller
Middle Schools Aubrey
High Schools Aubrey
School District Aubrey Isd
Others
HOA Name Assured Management
HOA Fee Include All Facilities
Tax ID SA0384A000000B000000260000
Security Features Carbon Monoxide Detector(s),Fire Alarm
Financing Conventional
Special Listing Condition Standard
Read Less Info
Want to know what your home might be worth? Contact us for a FREE valuation!

Our team is ready to help you sell your home for the highest possible price ASAP






