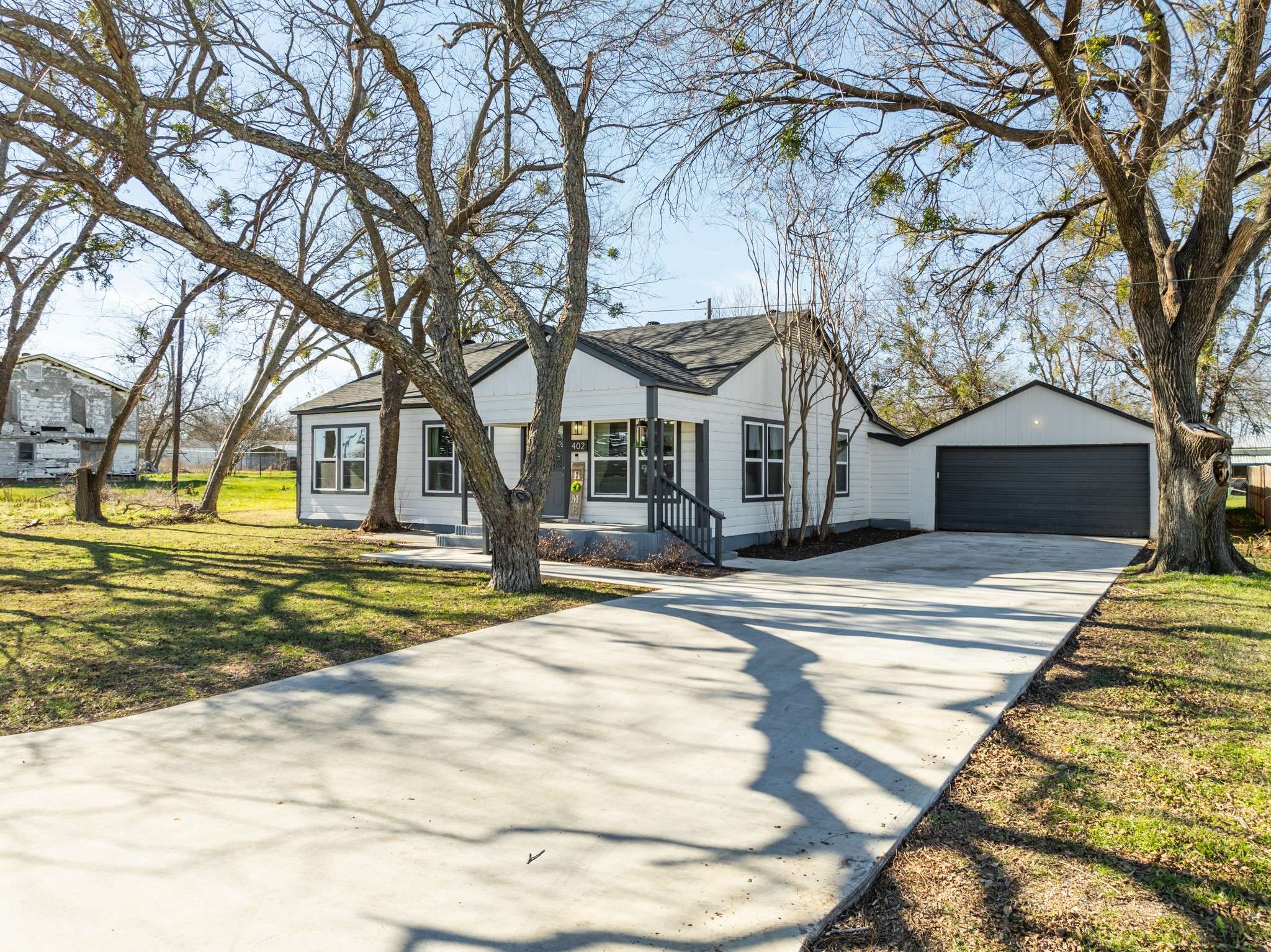$260,000
$260,000
For more information regarding the value of a property, please contact us for a free consultation.
3 Beds
2 Baths
1,338 SqFt
SOLD DATE : 03/31/2025
Key Details
Sold Price $260,000
Property Type Single Family Home
Sub Type Single Family Residence
Listing Status Sold
Purchase Type For Sale
Square Footage 1,338 sqft
Price per Sqft $194
Subdivision Greenwade
MLS Listing ID 20819022
Sold Date 03/31/25
Style Traditional,Detached
Bedrooms 3
Full Baths 2
HOA Y/N No
Year Built 1945
Annual Tax Amount $3,600
Lot Size 8,799 Sqft
Acres 0.202
Lot Dimensions 75 x 118
Property Sub-Type Single Family Residence
Property Description
Better than new! Enjoy the uniqueness and charm of this beautifully remodeled home with custom finish outs! Located across the road from elementary and intermediate school. Spacious backyard with a new privacy fence surrounded by established trees for that perfect shaded yard. A Cook's dream! Built in gas stovetop with downdraft ventilation, and custom built cabinetry with elegant quartz countertops. Tasteful designer paint colors throughout. All NEW Electrical, NEW PLUMBING, NEW ROOF, NEW HVAC, NEW WATER HEATER, NEW SUBFLOORING, NEW FLOORING, NEW LOW-E WINDOWS, and INSULATION! NEW TRIM , DOORS, TEXTURE and PAINT inside and out. NEW Full Concrete Driveway & sidewalks. This one will not disappoint! Buyer & buyers agent to verify all information.
Location
State TX
County Hill
Direction GPS will get you there. From downtown Whitney go West on San Jacinto off of 22 Bosque Blvd. House on left across from Stadium.
Interior
Interior Features Built-in Features, Decorative/Designer Lighting Fixtures, Eat-in Kitchen, High Speed Internet, Kitchen Island, Open Floorplan, Cable TV
Heating Central, Natural Gas
Cooling Central Air, Electric
Flooring Luxury Vinyl, Luxury VinylPlank, Tile
Fireplace No
Appliance Dishwasher, Gas Cooktop, Disposal, Microwave
Exterior
Parking Features Concrete, Covered, Door-Single, Driveway, Garage Faces Front, Garage, Garage Door Opener, Private
Garage Spaces 2.0
Fence Fenced, Wood
Pool None
Utilities Available Electricity Connected, Natural Gas Available, Sewer Available, Separate Meters, Water Available, Cable Available
Water Access Desc Public
Roof Type Composition
Street Surface Asphalt
Porch Covered
Road Frontage All Weather Road
Garage Yes
Building
Lot Description Back Yard, Lawn, Level, Few Trees
Foundation Pillar/Post/Pier
Sewer Public Sewer
Water Public
Level or Stories One
Schools
Elementary Schools Whitney
Middle Schools Whitney
High Schools Whitney
School District Whitney Isd
Others
Tax ID 131056
Financing Cash
Read Less Info
Want to know what your home might be worth? Contact us for a FREE valuation!

Our team is ready to help you sell your home for the highest possible price ASAP






