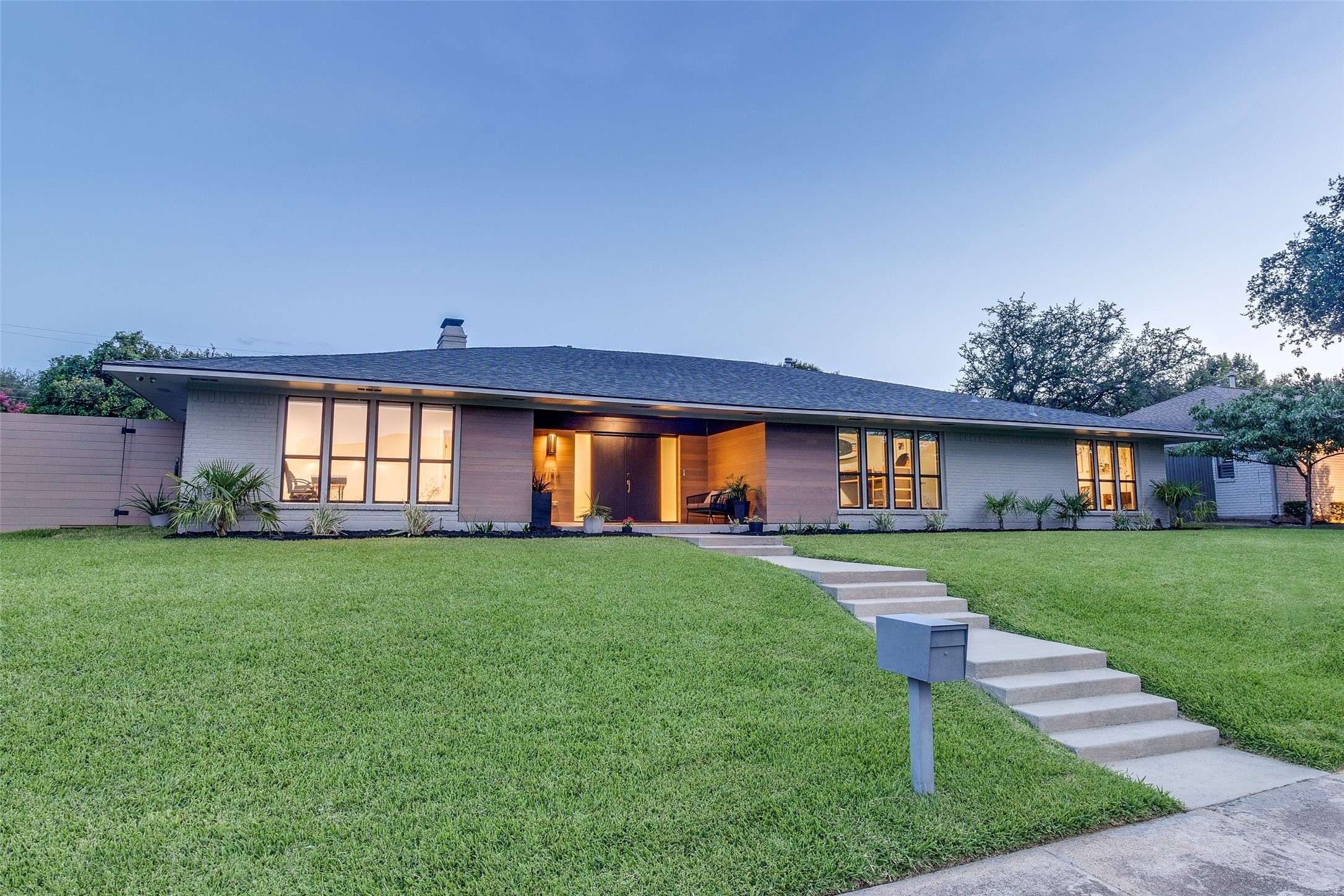5 Beds
4 Baths
3,738 SqFt
5 Beds
4 Baths
3,738 SqFt
Key Details
Property Type Single Family Home
Sub Type Single Family Residence
Listing Status Active
Purchase Type For Sale
Square Footage 3,738 sqft
Price per Sqft $387
Subdivision Crest Meadow Estates
MLS Listing ID 20977246
Style Mid-Century Modern,Ranch,Detached
Bedrooms 5
Full Baths 3
Half Baths 1
HOA Y/N No
Year Built 1970
Annual Tax Amount $23,315
Lot Size 0.287 Acres
Acres 0.287
Property Sub-Type Single Family Residence
Property Description
Location
State TX
County Dallas
Direction Use GPS
Interior
Interior Features Wet Bar, Dry Bar, Decorative/Designer Lighting Fixtures, Granite Counters, High Speed Internet, Kitchen Island, Open Floorplan, Smart Home, Cable TV, Walk-In Closet(s), Wired for Sound
Heating Natural Gas
Cooling Central Air
Flooring Terrazzo, Tile
Fireplaces Number 2
Fireplaces Type Bedroom, Electric, Gas, Living Room, Wood Burning
Equipment Satellite Dish
Fireplace Yes
Window Features Window Coverings
Appliance Dishwasher, Electric Oven, Gas Cooktop, Disposal, Microwave, Range, Refrigerator, Some Commercial Grade
Laundry Washer Hookup, Laundry in Utility Room
Exterior
Parking Features Door-Single, Garage
Garage Spaces 2.0
Fence Metal, Wood
Pool None
Utilities Available Sewer Available, Water Available, Cable Available
Water Access Desc Public
Roof Type Composition
Porch Covered
Garage Yes
Building
Lot Description Interior Lot, Sprinkler System
Dwelling Type House
Foundation Slab
Sewer Public Sewer
Water Public
Level or Stories One
Schools
Elementary Schools Kramer
Middle Schools Benjamin Franklin
High Schools Hillcrest
School District Dallas Isd
Others
Tax ID 00000706432070000
Security Features Security System,Carbon Monoxide Detector(s),Fire Alarm,Smoke Detector(s)
Special Listing Condition Standard
Virtual Tour https://www.propertypanorama.com/instaview/ntreis/20977246






