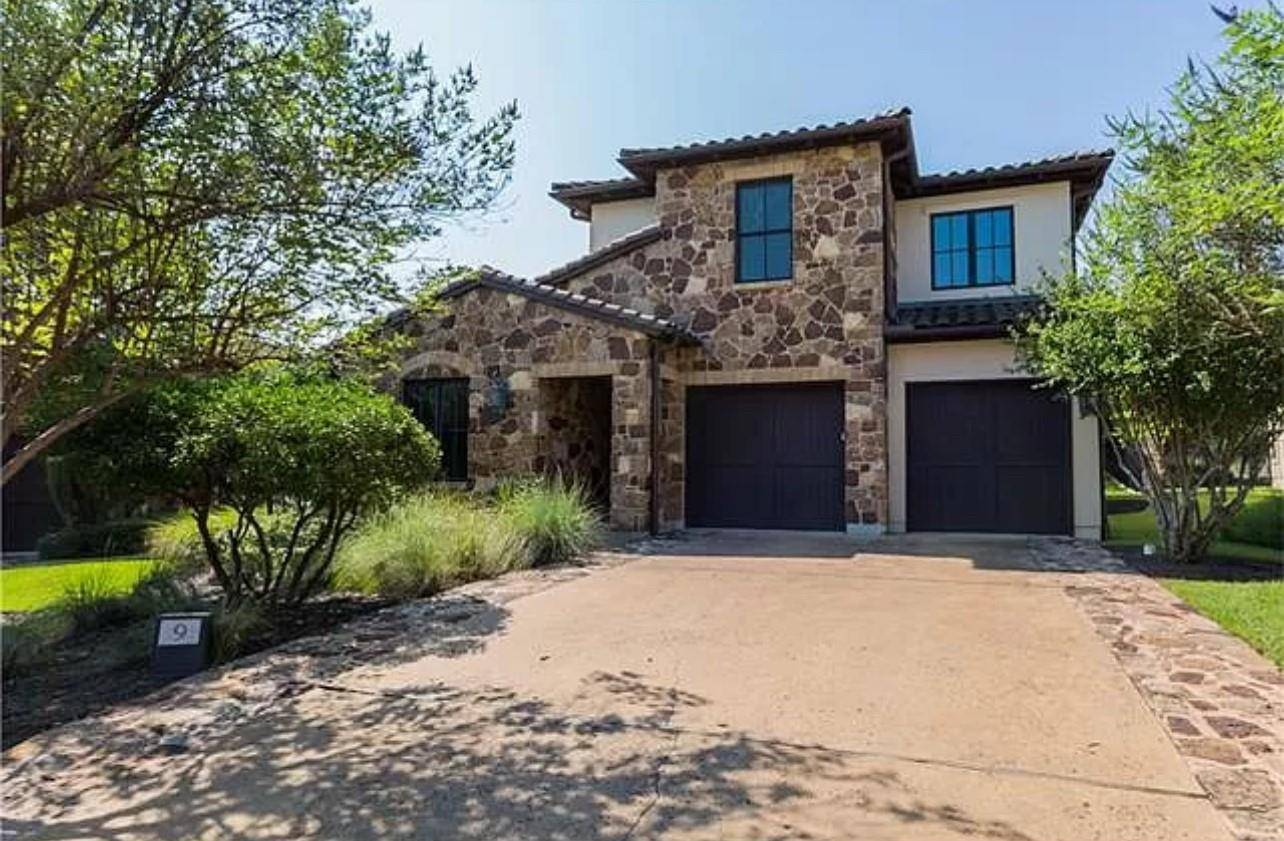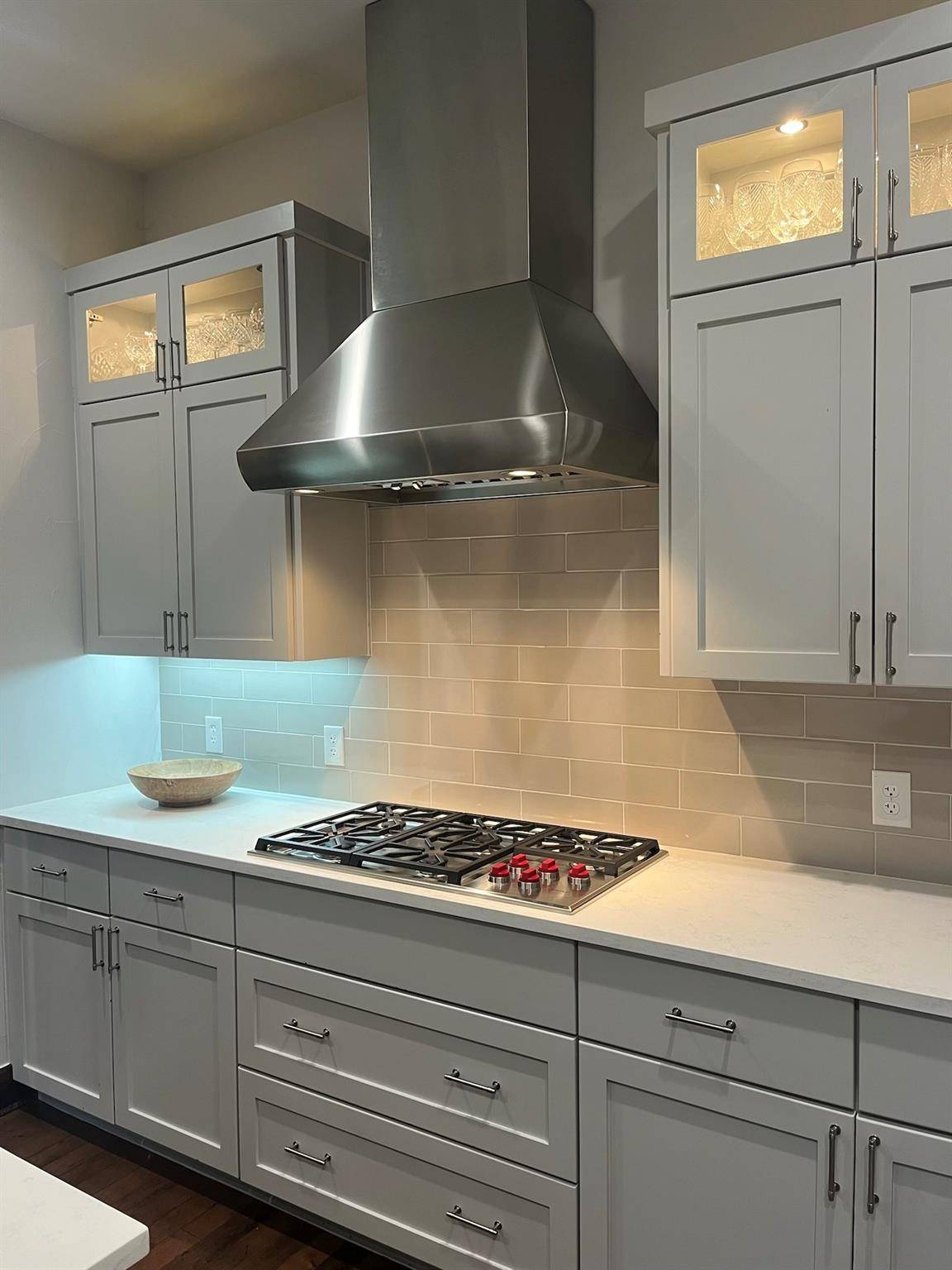4 Beds
3 Baths
3,458 SqFt
4 Beds
3 Baths
3,458 SqFt
Key Details
Property Type Single Family Home
Sub Type Single Family Residence
Listing Status Active
Purchase Type For Sale
Square Footage 3,458 sqft
Price per Sqft $634
Subdivision Spanish Oaks
MLS Listing ID 6054502
Style 1st Floor Entry
Bedrooms 4
Full Baths 3
HOA Fees $1,320/qua
HOA Y/N Yes
Year Built 2006
Tax Year 2024
Lot Size 0.317 Acres
Acres 0.317
Property Sub-Type Single Family Residence
Source actris
Property Description
Property is also listed for lease - $9950/mo
Verde Tails has an HOA is $568/quarter and includes yard maintenance.
Location
State TX
County Travis
Rooms
Main Level Bedrooms 1
Interior
Interior Features Built-in Features, Beamed Ceilings, Interior Steps, Kitchen Island, Multiple Dining Areas, Multiple Living Areas, Pantry, Soaking Tub, Walk-In Closet(s)
Heating Central, See Remarks
Cooling Central Air
Flooring Carpet, Tile, Wood
Fireplaces Number 1
Fireplaces Type Dining Room, Family Room, See Through
Fireplace No
Appliance Built-In Freezer, Built-In Gas Range, Built-In Oven(s), Built-In Refrigerator, Convection Oven, Dishwasher, Disposal, Dryer, Exhaust Fan, Free-Standing Freezer, Gas Cooktop, Instant Hot Water, Microwave, Oven, Washer, Washer/Dryer
Exterior
Exterior Feature Barbecue, Gutters Full, Private Yard
Garage Spaces 2.0
Fence None
Pool None
Community Features BBQ Pit/Grill, Fishing, Gated, Lake, Planned Social Activities, Playground, Pool, Sport Court(s)/Facility, Trash Pickup - Door to Door, Trail(s)
Utilities Available Electricity Available, Propane
Waterfront Description None
View Park/Greenbelt
Roof Type Tile
Porch Covered, Patio
Total Parking Spaces 4
Private Pool No
Building
Lot Description Cul-De-Sac
Faces Southwest
Foundation Slab
Sewer MUD
Water MUD
Level or Stories Two
Structure Type Masonry – All Sides
New Construction No
Schools
Elementary Schools Lake Pointe
Middle Schools Lake Travis
High Schools Lake Travis
School District Lake Travis Isd
Others
HOA Fee Include Common Area Maintenance
Special Listing Condition Standard






