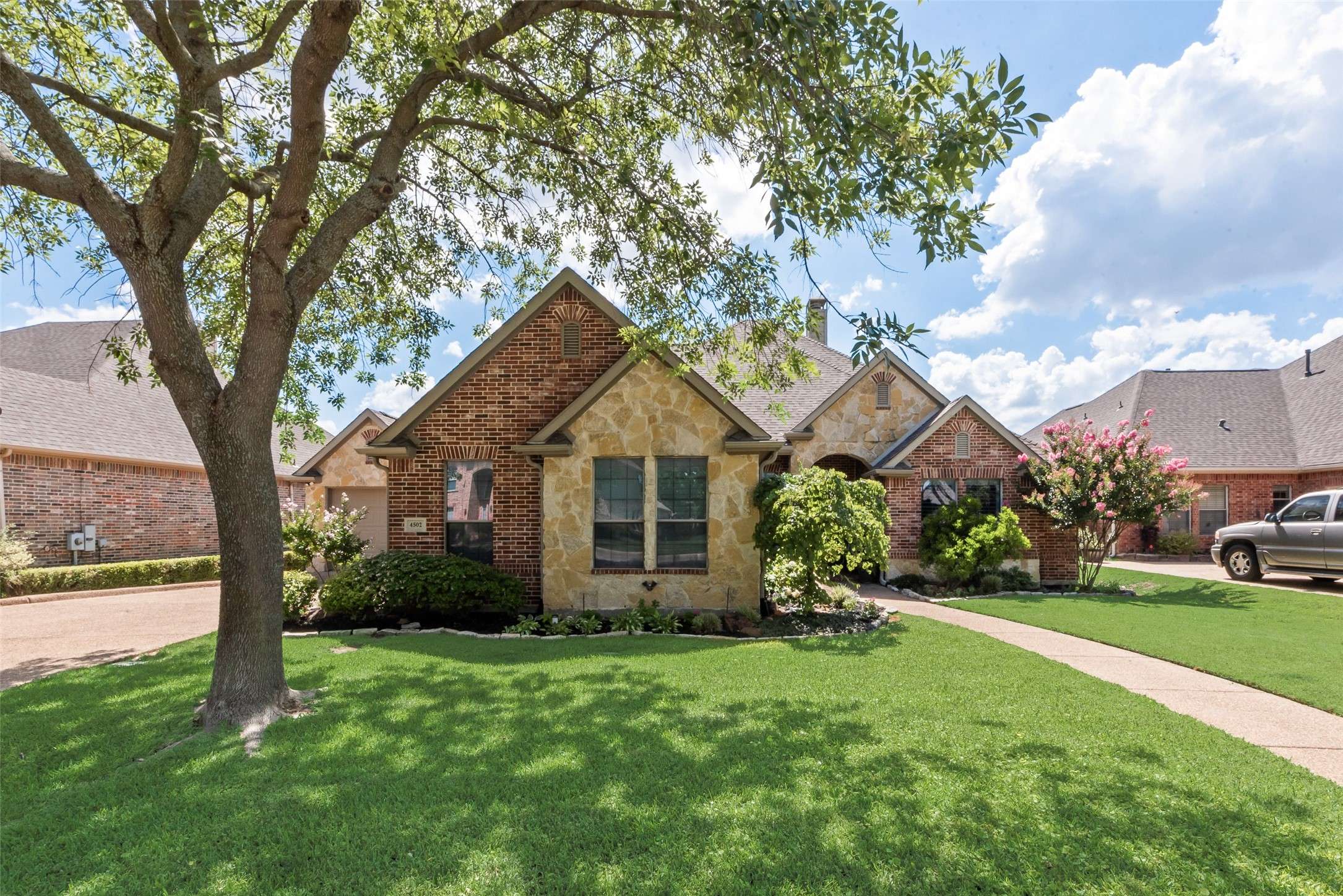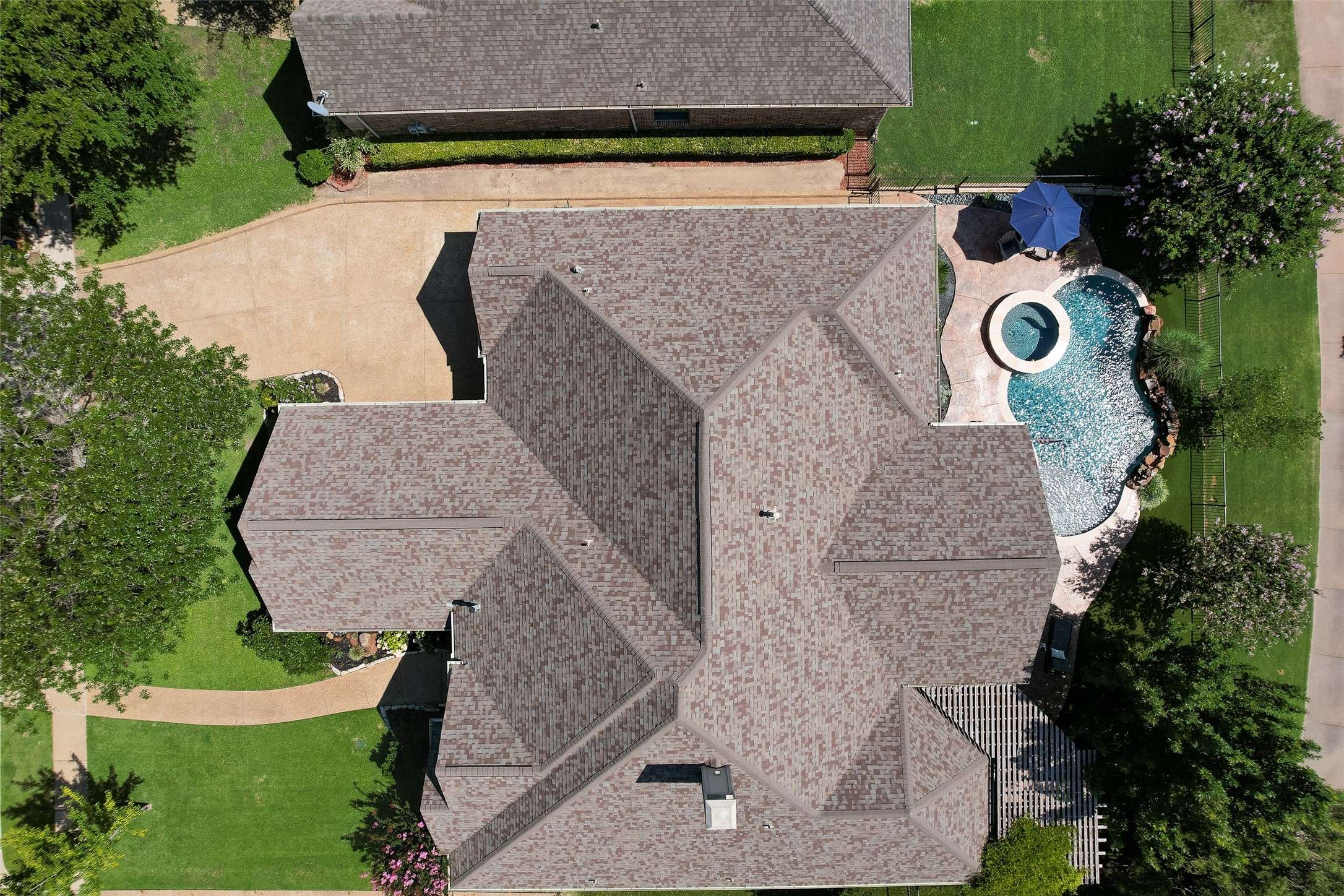3 Beds
3 Baths
2,480 SqFt
3 Beds
3 Baths
2,480 SqFt
Key Details
Property Type Single Family Home
Sub Type Single Family Residence
Listing Status Active
Purchase Type For Sale
Square Footage 2,480 sqft
Price per Sqft $278
Subdivision Fairways At Firewheel
MLS Listing ID 20981574
Style Traditional,Detached
Bedrooms 3
Full Baths 2
Half Baths 1
HOA Fees $600/ann
HOA Y/N Yes
Year Built 2005
Annual Tax Amount $16,316
Lot Size 10,715 Sqft
Acres 0.246
Property Sub-Type Single Family Residence
Property Description
Perfectly positioned on the 8th fairway of The Bridges (Masters) Course of Firewheel Golf Course, this spectacular retreat blends timeless elegance with today's most sought-after updates. With nearly 2,500 square feet, this 3-bedroom, 2.5 bath beauty (plus a dedicated office or potential 4th bedroom) is packed with high-end touches and effortless style. Step inside to find wood-look porcelain flooring and designer beams that frame the cozy living room with a native stone gas log fireplace. Plantation shutters and designer paint elevate the aesthetic throughout. The chef's kitchen is a showpiece of its own, complete with a gas cooktop, center island, stunning updated backsplash, and a sunny dining nook that overlooks the backyard oasis.
The primary suite is a dream, featuring a totally reimagined spa like bath with a freestanding soaking tub, seamless glass shower, and luxe new fixtures. Every corner of this home whispers sophistication.
And then... there's the backyard.
1,000 square feet of covered outdoor living space is your invitation to relax and entertain in style, with a built in grill, fridge, ice maker, hot water tap, and views that stretch across the lush green fairway. A large pool, low-maintenance turf, and extensive landscaping make every day feel like a resort stay.
Topped off with a 3 car garage, this Firewheel gem offers a lifestyle that's both refined and relaxed. Whether you're teeing off in the morning or hosting under the stars at night, this home brings the wow factor, inside and out.
Location
State TX
County Dallas
Community Clubhouse, Golf, Gated, Playground, Park, Pool, Restaurant, Trails/Paths, Curbs, Sidewalks
Direction Exit 190, George Bush Frwy, at Brand Road. Go North, first right at Canterbury then right on Firewheel. Home on right.
Interior
Interior Features Decorative/Designer Lighting Fixtures, Double Vanity, Eat-in Kitchen, Granite Counters, High Speed Internet, Kitchen Island, Walk-In Closet(s), Wired for Sound
Heating Central, Natural Gas
Cooling Central Air, Ceiling Fan(s), Electric
Flooring Carpet, Luxury Vinyl Plank
Fireplaces Number 1
Fireplaces Type Gas, Gas Log
Fireplace Yes
Window Features Window Coverings
Appliance Some Gas Appliances, Dishwasher, Gas Cooktop, Disposal, Microwave, Plumbed For Gas
Laundry Electric Dryer Hookup, Laundry in Utility Room
Exterior
Exterior Feature Fire Pit, Garden, Gas Grill, Outdoor Grill, Outdoor Kitchen, Outdoor Living Area, Rain Gutters
Parking Features Driveway, Garage, Garage Faces Side
Garage Spaces 3.0
Fence Wrought Iron
Pool Gunite, Heated, In Ground, Pool, Pool Sweep, Pool/Spa Combo, Waterfall, Water Feature, Community
Community Features Clubhouse, Golf, Gated, Playground, Park, Pool, Restaurant, Trails/Paths, Curbs, Sidewalks
Utilities Available Sewer Available, Water Available
Water Access Desc Public
Roof Type Composition
Porch Awning(s), Covered
Garage Yes
Building
Lot Description Landscaped, On Golf Course
Dwelling Type House
Foundation Slab
Sewer Public Sewer
Water Public
Level or Stories One
Schools
Elementary Schools Choice Of School
Middle Schools Choice Of School
High Schools Choice Of School
School District Garland Isd
Others
HOA Name Fairways of Firewheel
HOA Fee Include Association Management
Tax ID 26117600020070000
Special Listing Condition Standard
Virtual Tour https://www.propertypanorama.com/instaview/ntreis/20981574






