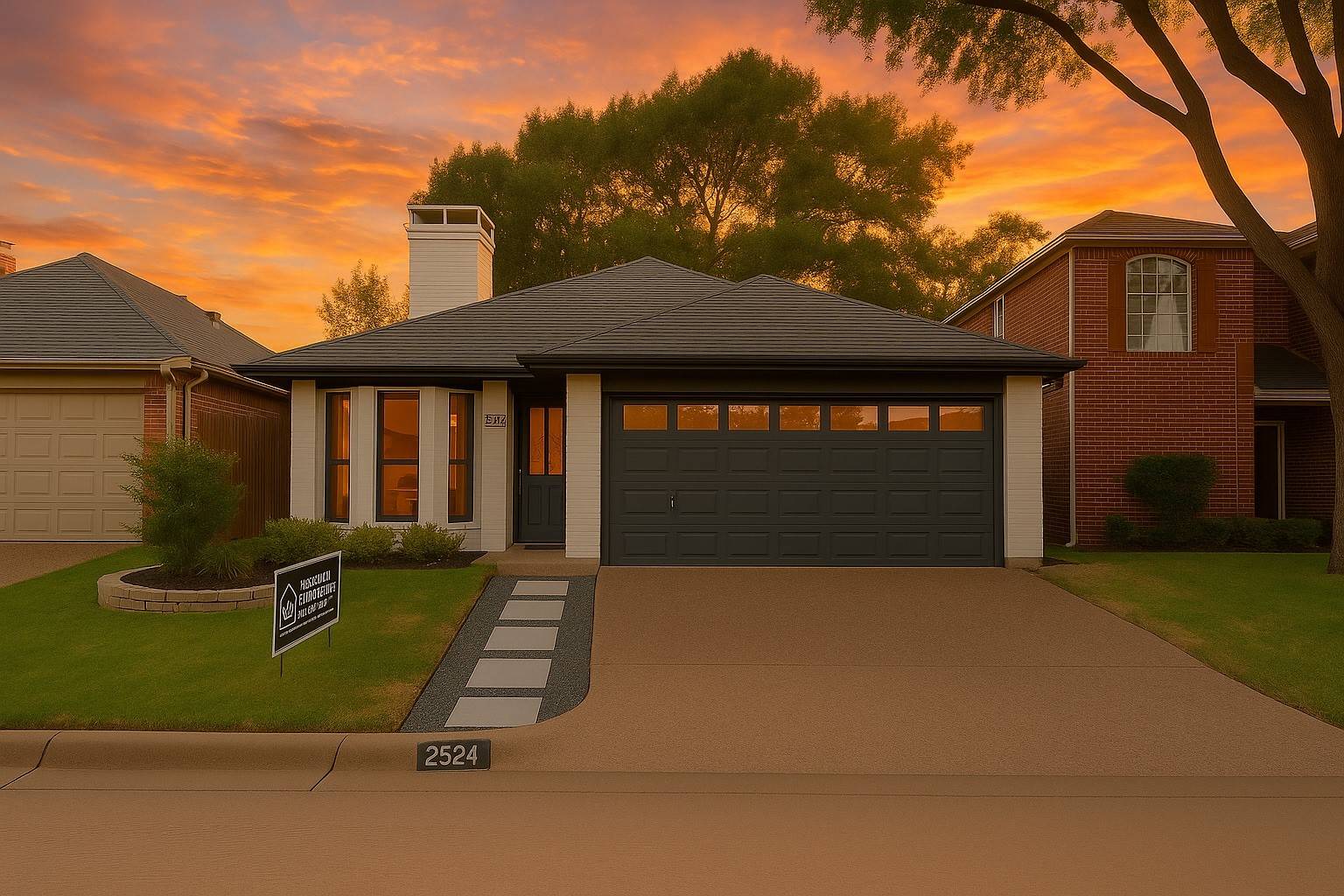3 Beds
2 Baths
1,611 SqFt
3 Beds
2 Baths
1,611 SqFt
OPEN HOUSE
Sat Jun 28, 9:30am - 11:30pm
Sun Jun 29, 10:00am - 12:00pm
Key Details
Property Type Single Family Home
Sub Type Single Family Residence
Listing Status Active
Purchase Type For Sale
Square Footage 1,611 sqft
Price per Sqft $263
Subdivision Timbercreek Village
MLS Listing ID 20982831
Style Traditional,Detached
Bedrooms 3
Full Baths 2
HOA Y/N No
Year Built 1986
Annual Tax Amount $6,193
Lot Size 4,617 Sqft
Acres 0.106
Property Sub-Type Single Family Residence
Property Description
Location
State TX
County Tarrant
Direction GPS Friendly.
Interior
Interior Features Chandelier
Heating Central, Natural Gas
Cooling Central Air, Ceiling Fan(s), Electric
Flooring Luxury Vinyl Plank, Tile
Fireplaces Number 1
Fireplaces Type Wood Burning
Fireplace Yes
Window Features Bay Window(s),Window Coverings
Appliance Double Oven, Dishwasher, Disposal, Gas Range
Laundry Electric Dryer Hookup, In Hall
Exterior
Exterior Feature Rain Gutters
Parking Features Concrete, Garage Faces Front
Garage Spaces 2.0
Fence Fenced
Pool None
Utilities Available Electricity Available, Natural Gas Available, Sewer Available, Separate Meters, Water Available
Water Access Desc Public
Roof Type Composition,Shingle
Garage Yes
Building
Lot Description Landscaped
Dwelling Type House
Foundation Slab
Sewer Public Sewer
Water Public
Level or Stories One
Schools
Elementary Schools Timberline
Middle Schools Cross Timbers
High Schools Grapevine
School District Grapevine-Colleyville Isd
Others
Tax ID 05597765
Security Features Security System,Wireless
Special Listing Condition Standard
Virtual Tour https://www.propertypanorama.com/instaview/ntreis/20982831






