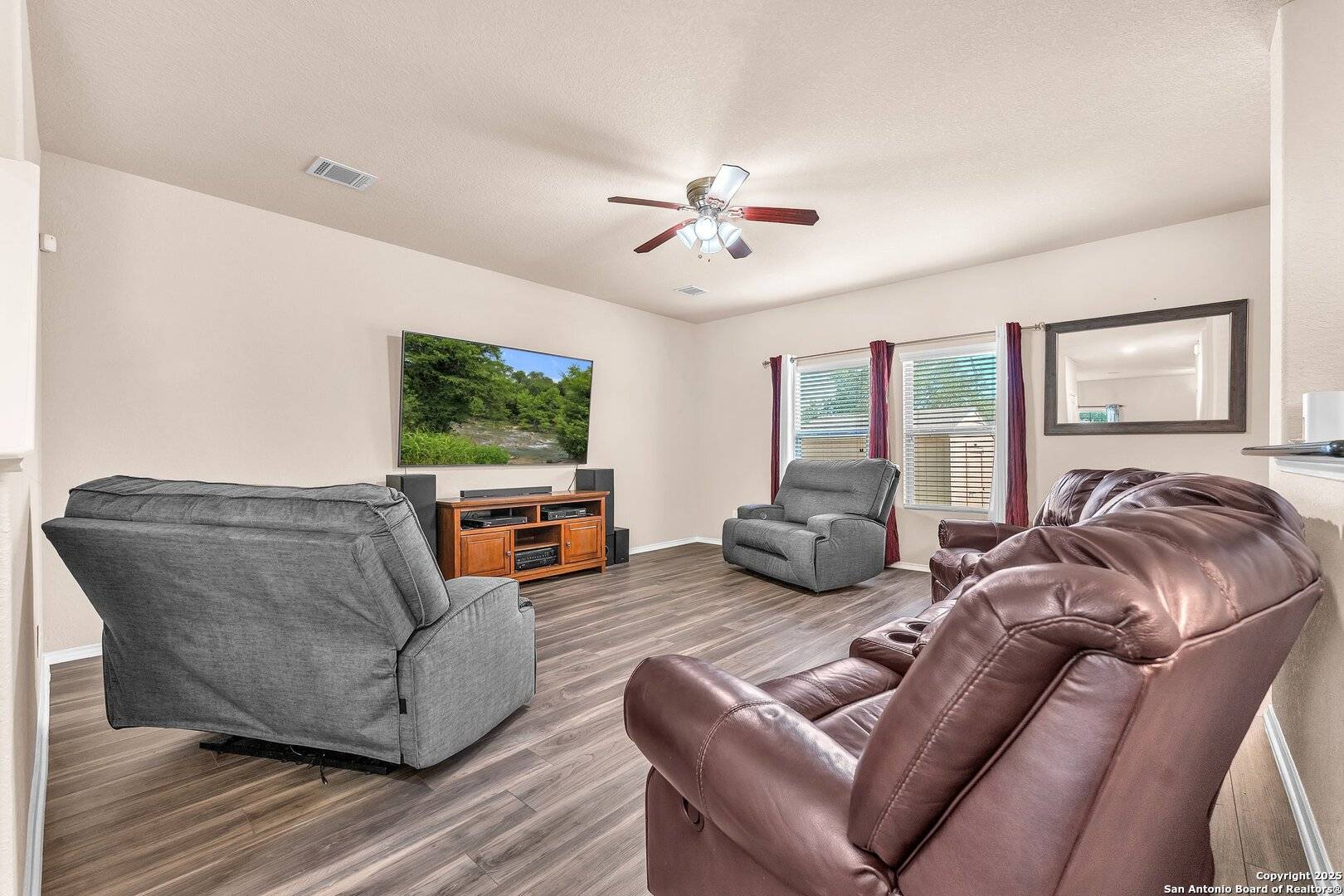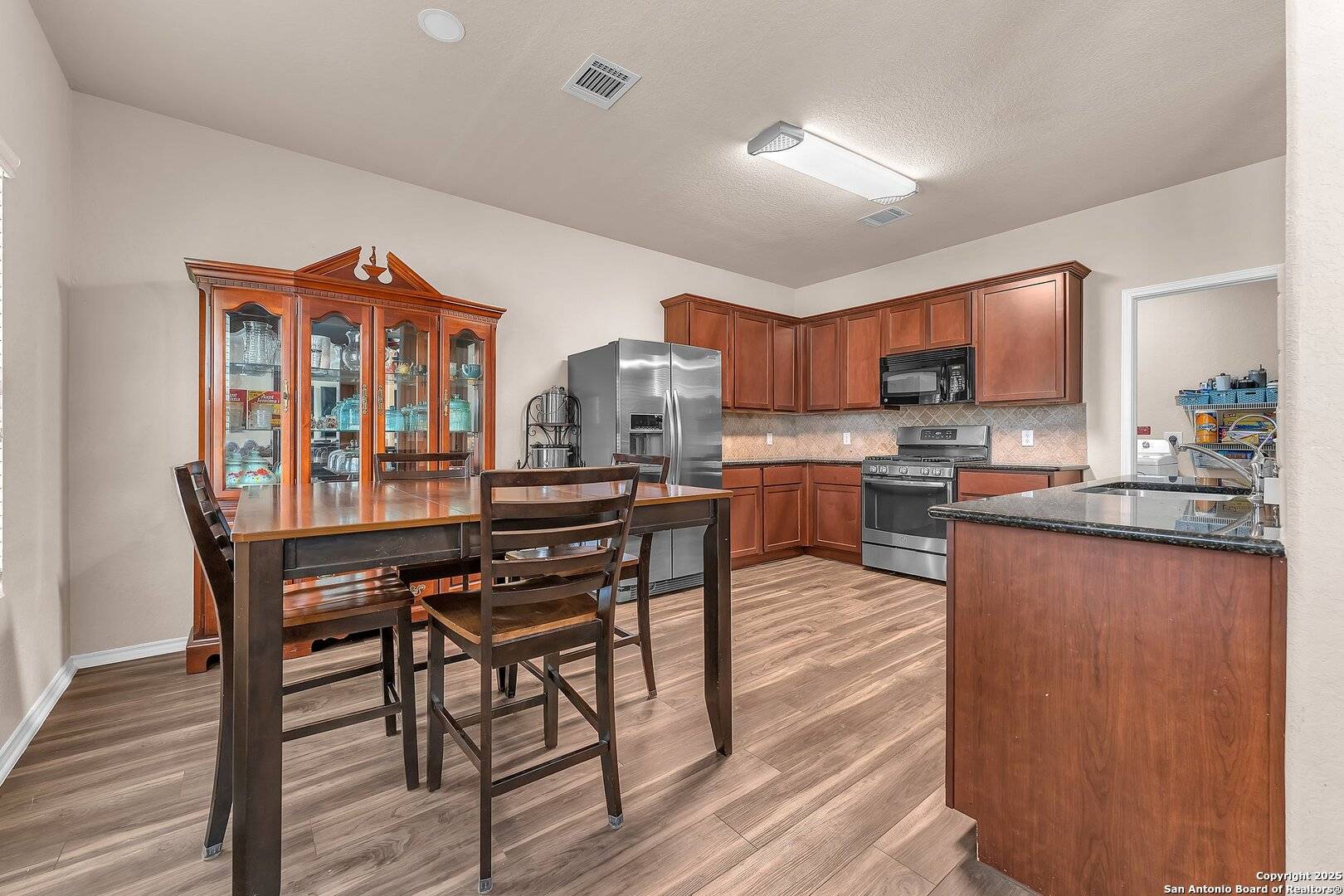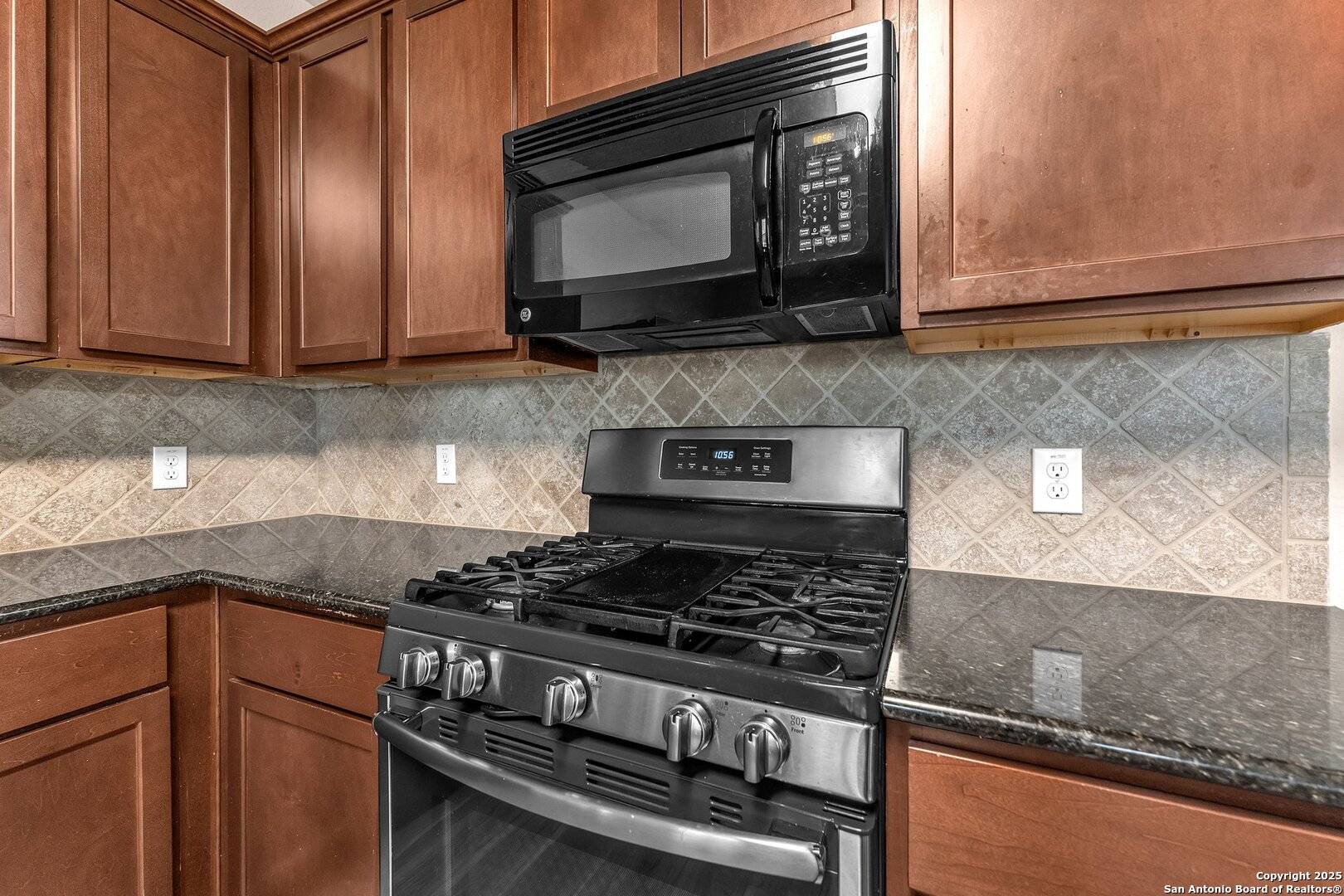5 Beds
4 Baths
2,852 SqFt
5 Beds
4 Baths
2,852 SqFt
Key Details
Property Type Single Family Home
Sub Type Single Residential
Listing Status Active
Purchase Type For Sale
Square Footage 2,852 sqft
Price per Sqft $113
Subdivision Mission Del Lago
MLS Listing ID 1878919
Style Two Story,Split Level
Bedrooms 5
Full Baths 3
Half Baths 1
Construction Status Pre-Owned
HOA Fees $350/ann
Year Built 2013
Annual Tax Amount $7,006
Tax Year 2024
Lot Size 7,230 Sqft
Property Sub-Type Single Residential
Property Description
Location
State TX
County Bexar
Area 2301
Rooms
Master Bathroom Main Level 10X8 Tub/Shower Separate, Double Vanity, Garden Tub
Master Bedroom Main Level 20X20 DownStairs, Walk-In Closet, Ceiling Fan, Full Bath
Bedroom 2 2nd Level 10X15
Bedroom 3 2nd Level 10X15
Bedroom 4 2nd Level 10X10
Bedroom 5 2nd Level 10X10
Living Room Main Level 20X15
Kitchen Main Level 20X15
Interior
Heating Central
Cooling One Central
Flooring Carpeting, Ceramic Tile, Vinyl
Inclusions Ceiling Fans, Washer Connection, Dryer Connection, Stove/Range, Dishwasher, Smoke Alarm
Heat Source Electric
Exterior
Parking Features Two Car Garage
Pool None
Amenities Available Pool, Golf Course, Park/Playground, Jogging Trails
Roof Type Composition
Private Pool N
Building
Foundation Slab
Sewer Sewer System, City
Water Water System, City
Construction Status Pre-Owned
Schools
Elementary Schools Julian C. Gallardo Elementary
Middle Schools Losoya
High Schools Southside
School District South Side I.S.D
Others
Acceptable Financing Conventional, FHA, VA, Cash
Listing Terms Conventional, FHA, VA, Cash






