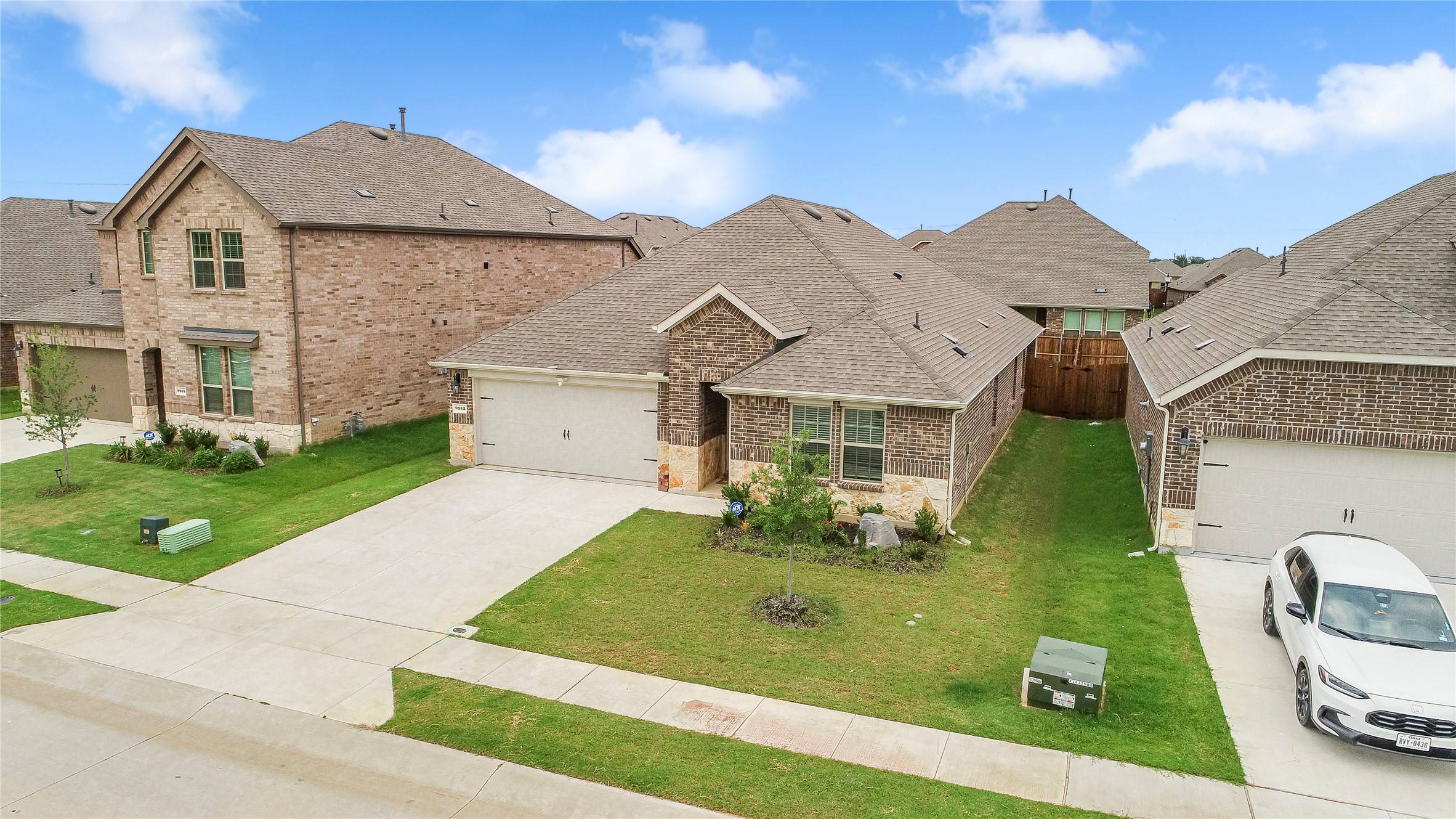4 Beds
3 Baths
2,080 SqFt
4 Beds
3 Baths
2,080 SqFt
OPEN HOUSE
Sun Jun 29, 1:00pm - 3:00pm
Key Details
Property Type Single Family Home
Sub Type Single Family Residence
Listing Status Active
Purchase Type For Sale
Square Footage 2,080 sqft
Price per Sqft $185
Subdivision Silverado West Ph 7
MLS Listing ID 20970336
Style Detached
Bedrooms 4
Full Baths 3
HOA Fees $450/mo
HOA Y/N Yes
Year Built 2023
Annual Tax Amount $6,967
Lot Size 5,924 Sqft
Acres 0.136
Property Sub-Type Single Family Residence
Property Description
Beautifully maintained 4-bedroom, 3-bath home with an open-concept floor plan and smart home features, ideally situated near top amenities in Aubrey, TX. This spacious residence offers a bright, functional layout with contemporary finishes throughout.
The large living area flows seamlessly into the gourmet kitchen, featuring stainless steel appliances, sleek countertops, and ample cabinetry—perfect for everyday living and entertaining. A private study provides a quiet space for remote work or school.
All four bedrooms are generously sized with great natural light. The split-bedroom floor plan includes a private primary suite with an en-suite bath, creating a quiet retreat. Three full bathrooms offer modern fixtures and convenience for family and guests.
Enjoy outdoor living in the oversized backyard—ideal for entertaining, play, or gardening. The full brick and stone exterior provides lasting curb appeal and low maintenance.
Located just feet from the community pool and recreation center, and directly across from an elementary school, this home offers unbeatable convenience for families. Close to shopping, dining, and commuter routes.
Don't miss this move-in ready home that combines comfort, style, and location. Schedule your showing today!
Location
State TX
County Denton
Community Sidewalks
Direction See GPS.
Interior
Interior Features Double Vanity, Eat-in Kitchen, High Speed Internet, Kitchen Island, Open Floorplan, Pantry, Cable TV, Walk-In Closet(s)
Heating Central, ENERGY STAR/ACCA RSI Qualified Installation, ENERGY STAR Qualified Equipment, Natural Gas
Cooling Central Air, Ceiling Fan(s), ENERGY STAR Qualified Equipment
Fireplace No
Appliance Dishwasher, Disposal, Gas Oven, Gas Range, Gas Water Heater, Microwave, Tankless Water Heater, Vented Exhaust Fan
Exterior
Parking Features Covered, Driveway, Epoxy Flooring, Garage, Garage Door Opener
Garage Spaces 2.0
Pool None
Community Features Sidewalks
Utilities Available Electricity Available, Natural Gas Available, Phone Available, Sewer Available, Separate Meters, Underground Utilities, Water Available, Cable Available
Garage Yes
Building
Dwelling Type House
Sewer Public Sewer
Level or Stories One
Schools
Elementary Schools Pete And Myra West
Middle Schools Aubrey
High Schools Aubrey
School District Aubrey Isd
Others
HOA Name Assured Management
HOA Fee Include All Facilities,Association Management,Maintenance Grounds,Maintenance Structure
Senior Community No
Tax ID R1024076
Special Listing Condition Standard
Virtual Tour https://www.propertypanorama.com/instaview/ntreis/20970336






