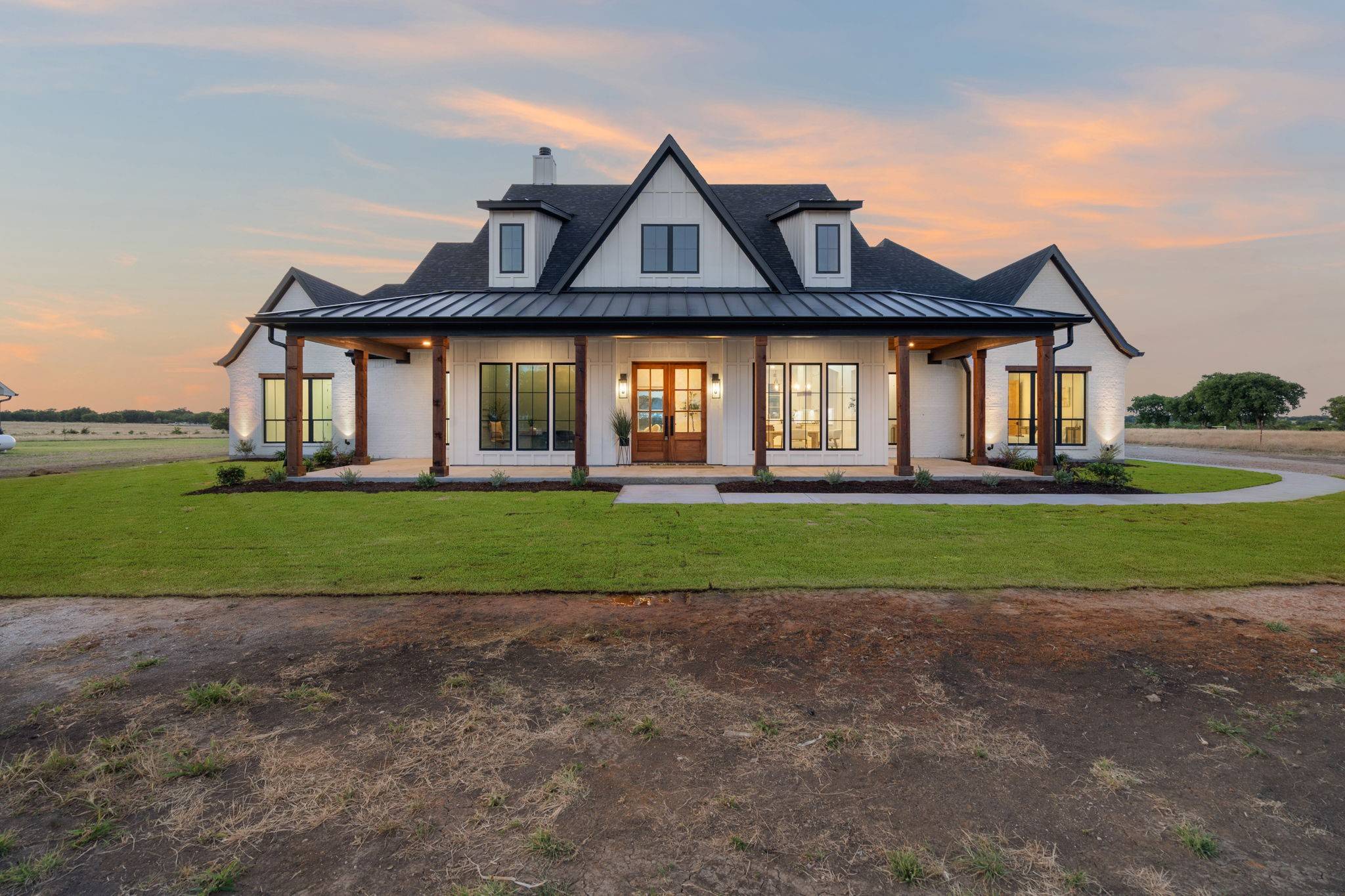5 Beds
5 Baths
3,833 SqFt
5 Beds
5 Baths
3,833 SqFt
OPEN HOUSE
Sat Jun 28, 10:00am - 3:00pm
Key Details
Property Type Single Family Home
Sub Type Single Family Residence
Listing Status Active
Purchase Type For Sale
Square Footage 3,833 sqft
Price per Sqft $259
Subdivision South Hickory Estates
MLS Listing ID 20981087
Style Farmhouse,Modern,Detached
Bedrooms 5
Full Baths 4
Half Baths 1
HOA Y/N No
Year Built 2025
Lot Size 2.000 Acres
Acres 2.0
Property Sub-Type Single Family Residence
Property Description
The open-concept layout seamlessly connects the gourmet kitchen — complete with custom cabinetry, quartz countertops, high-end appliances, and oversized island seating, making it the perfect space for entertaining or relaxing with family.
Retreat to the serene primary suite, showcasing expansive windows for natural light, designer lighting, and an ensuite bath that offers spa-like comfort with a luxurious walk in master closet. Each room is thoughtfully curated with high-end finishes, including LVP wide-plank wood like flooring, soft neutral palettes, and designer fixtures throughout. Home offers a top room perfect for media, entertaining, gym or man cave! The possibilities are endless.
Step outside to enjoy the scenic country views from your front covered patio, ideal for enjoying morning coffee or evening sunsets. The exterior boasts a striking contrast of white board-and-batten siding, black rooflines, and wood accents for ultimate curb appeal. You back patio offers expansive space for all those family gatherings with a second fireplace for entertaining.
Additional highlights include a stylish home office, a cozy living area with picture windows, and a custom bar nook for entertaining.
Nestled on a spacious lot with ample outdoor space and a 3 car garage with epoxy flooring. This home offers the tranquility of country living with modern elegance and sophistication. Move-in ready and full of character — your forever home awaits.
Location
State TX
County Denton
Direction Please use gps. Sign will be in the front.
Interior
Interior Features Built-in Features, Chandelier, Decorative/Designer Lighting Fixtures, Double Vanity, Pantry
Heating Central
Cooling Central Air
Flooring Luxury Vinyl Plank, Tile
Fireplaces Number 2
Fireplaces Type Gas Log
Fireplace Yes
Appliance Dishwasher, Gas Cooktop, Microwave, Wine Cooler
Exterior
Exterior Feature Rain Gutters
Parking Features Additional Parking, Garage, Garage Door Opener, Garage Faces Side
Garage Spaces 3.0
Carport Spaces 3
Pool None
Utilities Available Electricity Available, Septic Available, Water Available
Water Access Desc Private
Roof Type Asphalt
Accessibility Accessible Doors
Porch Covered
Garage Yes
Building
Lot Description Acreage
Dwelling Type House
Sewer Aerobic Septic
Water Private
Level or Stories One and One Half
Schools
Elementary Schools Dyer
Middle Schools Krum
High Schools Krum
School District Krum Isd
Others
Tax ID R1021790
Special Listing Condition Builder Owned
Virtual Tour https://www.propertypanorama.com/instaview/ntreis/20981087






