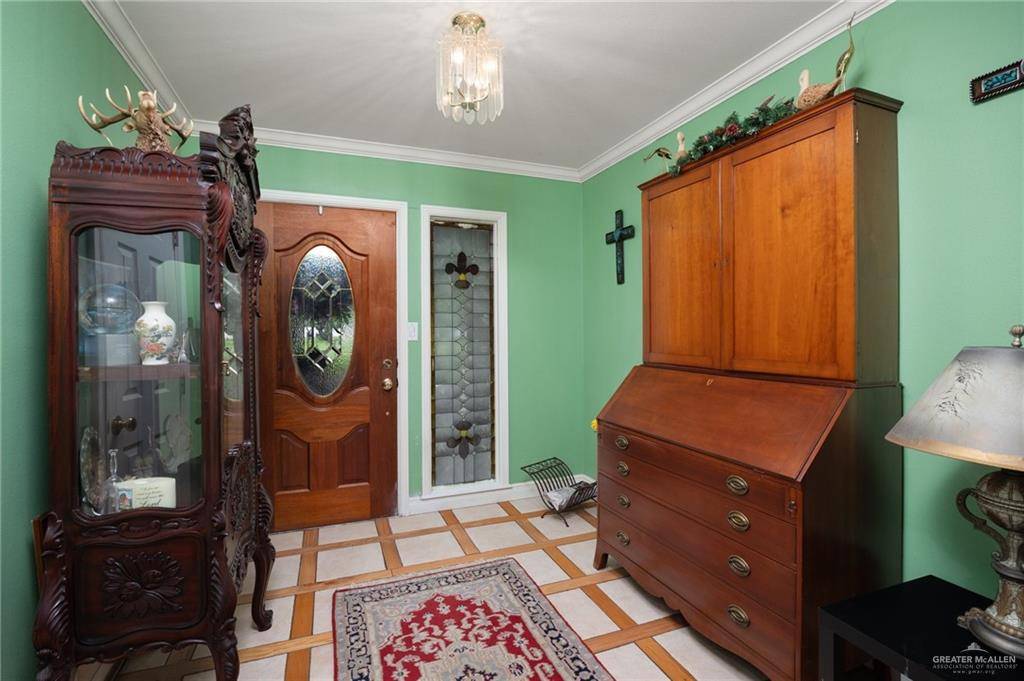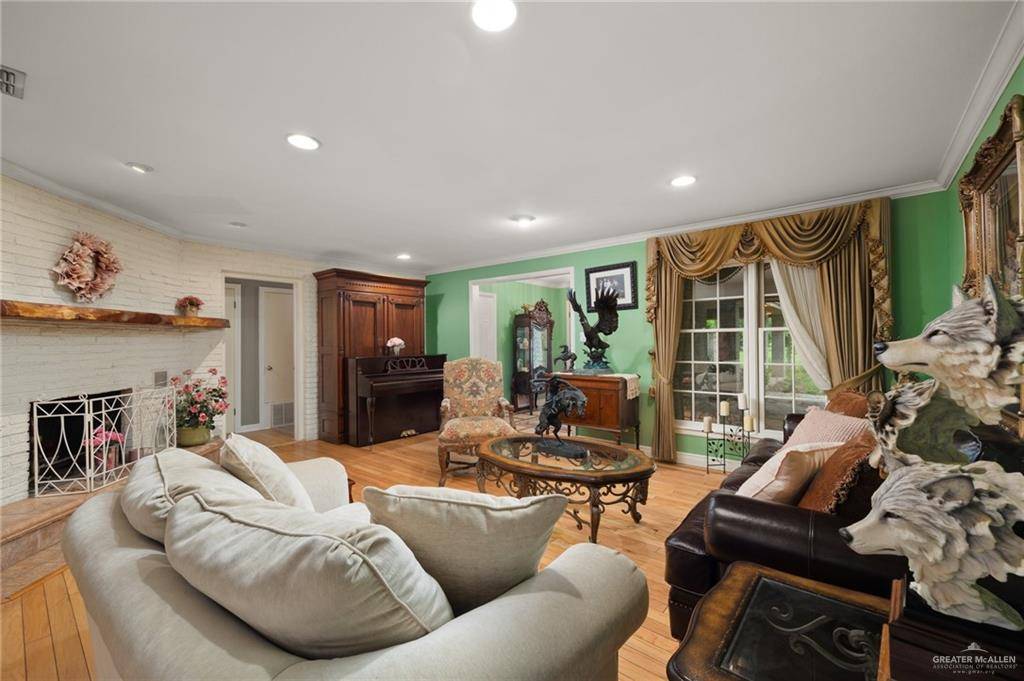5 Beds
4 Baths
3,656 SqFt
5 Beds
4 Baths
3,656 SqFt
Key Details
Property Type Single Family Home
Sub Type Single Family Residence
Listing Status Active
Purchase Type For Sale
Square Footage 3,656 sqft
Subdivision John H Shary
MLS Listing ID 474384
Bedrooms 5
Full Baths 4
HOA Y/N No
Year Built 1987
Annual Tax Amount $12,901
Tax Year 2023
Lot Size 3.000 Acres
Acres 3.0
Property Sub-Type Single Family Residence
Source Greater McAllen
Property Description
Location
State TX
County Hidalgo
Rooms
Dining Room Living Area(s): 2
Interior
Interior Features Entrance Foyer, Countertops (Tile), Bonus Room, Built-in Features, Ceiling Fan(s), Walk-In Closet(s)
Heating Central, Electric
Cooling Central Air, Electric
Flooring Tile
Appliance Electric Water Heater, Smooth Electric Cooktop, Microwave, Convection Oven, Refrigerator
Laundry Laundry Room, Washer/Dryer Connection
Exterior
Exterior Feature Manual Gate, Mature Trees
Garage Spaces 2.0
Carport Spaces 2
Fence Non Privacy, Wood
Community Features None
View Y/N No
Roof Type Metal
Total Parking Spaces 4
Garage Yes
Building
Lot Description Mature Trees
Faces Head west on US-83 BUS W/Hwy 83/W Business 83/W U.S. Business 83 toward N 10th St. Turn right onto N Ware Rd. Turn left onto State Hwy 495 W. Turn right onto Farm-To-Market Rd 494/N Shary Rd.
Story 2
Foundation Slab
Sewer City Sewer, Septic Tank
Structure Type Brick
New Construction No
Schools
Elementary Schools Wernecke
Middle Schools Sharyland North Junior
High Schools Sharyland Pioneer H.S.
Others
Tax ID S295000000028500






