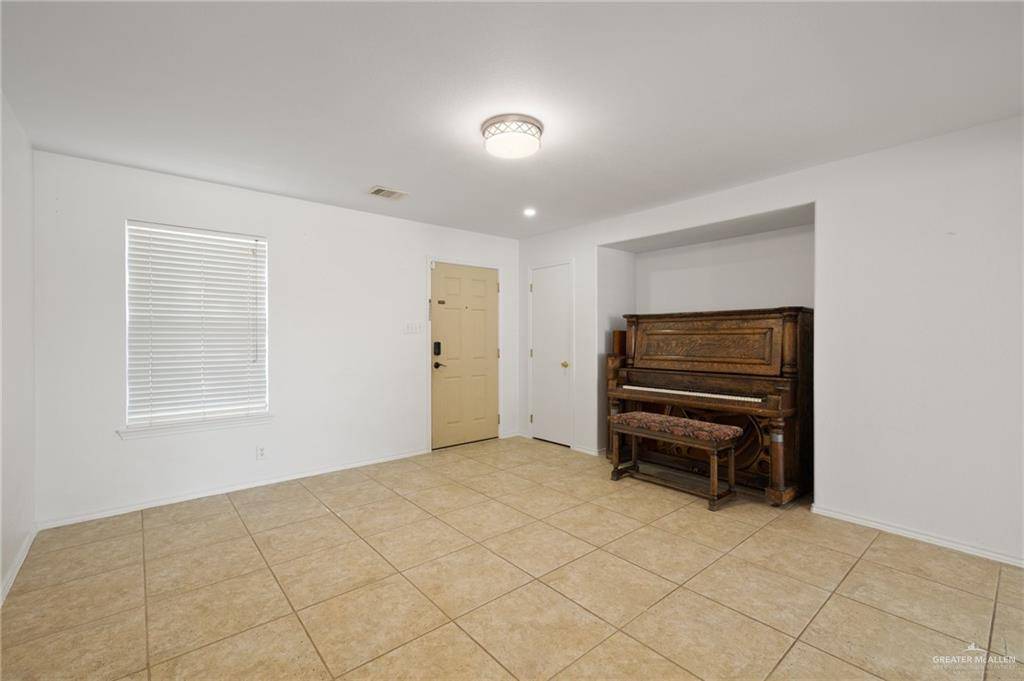3 Beds
2.5 Baths
2,090 SqFt
3 Beds
2.5 Baths
2,090 SqFt
Key Details
Property Type Single Family Home
Sub Type Single Family Residence
Listing Status Active
Purchase Type For Sale
Square Footage 2,090 sqft
Subdivision Bedford Park Estates
MLS Listing ID 474259
Bedrooms 3
Full Baths 2
Half Baths 1
HOA Y/N No
Year Built 2005
Annual Tax Amount $3,623
Tax Year 2024
Lot Size 5,871 Sqft
Acres 0.1348
Property Sub-Type Single Family Residence
Source Greater McAllen
Property Description
Upstairs, you'll find a third living area ideal for a media room, office, or play space, along with a generously sized primary bedroom that provides the perfect retreat. The fully fenced backyard offers privacy, a large storage shed, and room to enjoy the outdoors. Additional highlights include a roof that's less than 3 years old and thoughtful updates throughout.
Don't miss your chance to own this versatile and inviting home!
Location
State TX
County Hidalgo
Community Curbs, Sidewalks, Street Lights
Rooms
Dining Room Living Area(s): 1
Interior
Interior Features Countertops (Granite), Bonus Room, Built-in Features, Ceiling Fan(s), Split Bedrooms, Walk-In Closet(s)
Heating Central, Electric
Cooling Central Air, Electric
Flooring Laminate, Tile
Appliance Electric Water Heater, Water Heater (In Garage), Smooth Electric Cooktop, Refrigerator
Laundry Laundry Room, Washer/Dryer Connection
Exterior
Garage Spaces 2.0
Carport Spaces 2
Fence Privacy, Wood
Community Features Curbs, Sidewalks, Street Lights
Utilities Available Cable Available
View Y/N No
Roof Type Metal
Total Parking Spaces 4
Garage Yes
Building
Lot Description Curb & Gutters, Mature Trees, Sidewalks, Sprinkler System
Faces From Ware & 4 mile go West on 4 Mile. North on 40th. Home will be on the West (Left) side
Story 2
Foundation Slab
Sewer City Sewer
Water Public
Structure Type Brick,Siding
New Construction No
Schools
Elementary Schools Hendricks
Middle Schools Fossum
High Schools Rowe H.S.
Others
Tax ID B206500000001800
Security Features Smoke Detector(s)






