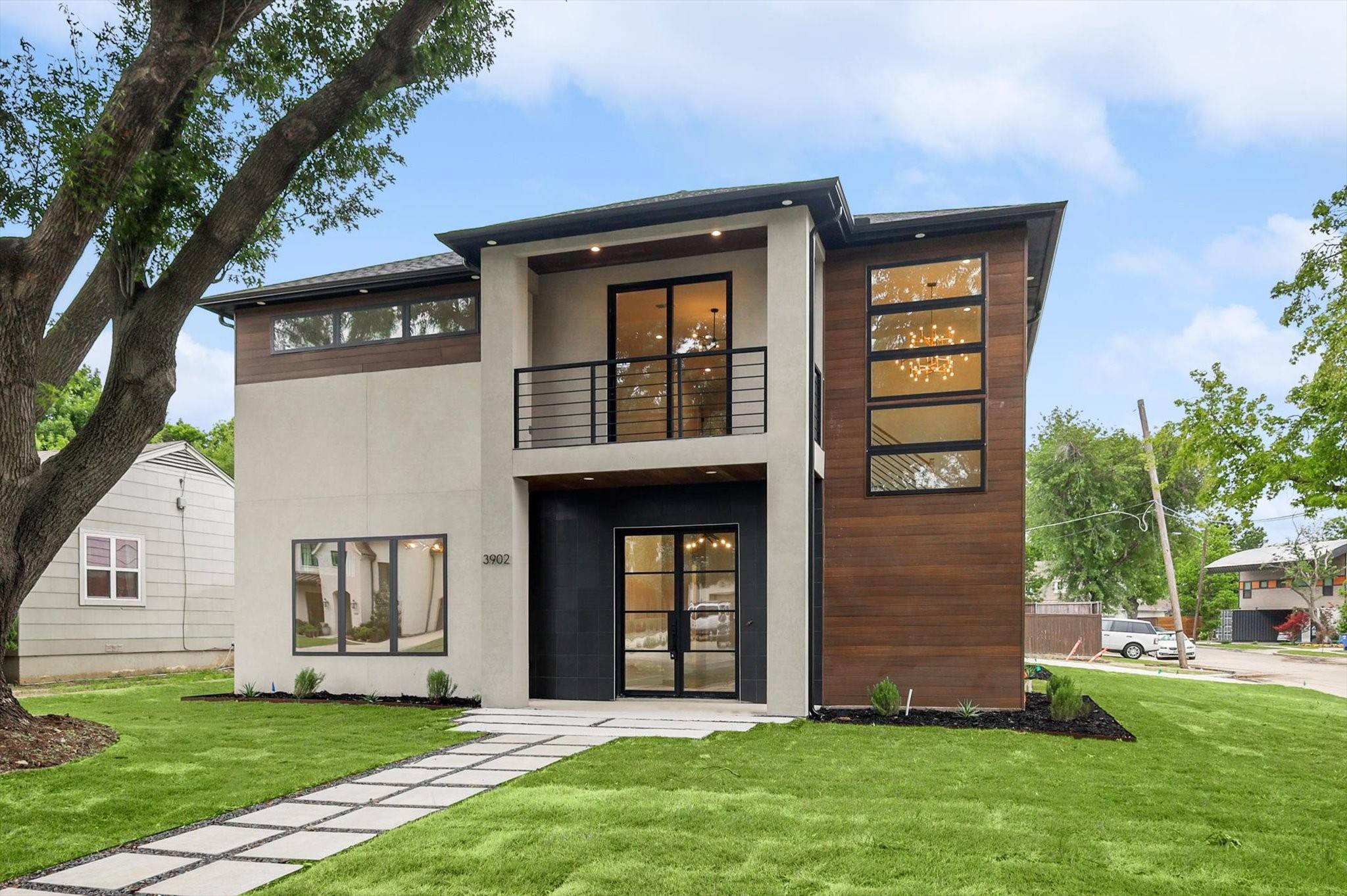5 Beds
5 Baths
4,241 SqFt
5 Beds
5 Baths
4,241 SqFt
Key Details
Property Type Single Family Home
Sub Type Single Family Residence
Listing Status Active
Purchase Type For Sale
Square Footage 4,241 sqft
Price per Sqft $363
Subdivision Glenridge Estates
MLS Listing ID 20953605
Style Contemporary/Modern,Detached
Bedrooms 5
Full Baths 4
Half Baths 1
HOA Y/N No
Year Built 2022
Annual Tax Amount $8,554
Lot Size 8,145 Sqft
Acres 0.187
Property Sub-Type Single Family Residence
Property Description
Location
State TX
County Dallas
Direction GPS
Interior
Interior Features Chandelier, Cathedral Ceiling(s), Central Vacuum, Decorative/Designer Lighting Fixtures, High Speed Internet, Kitchen Island, Pantry, Smart Home, Cable TV, Walk-In Closet(s), Wired for Sound
Heating Central, Electric, ENERGY STAR Qualified Equipment
Cooling Central Air, Ceiling Fan(s)
Flooring Carpet, Ceramic Tile
Fireplaces Number 2
Fireplaces Type Gas Log, Gas Starter, Living Room
Fireplace Yes
Appliance Built-In Refrigerator, Dishwasher, Disposal, Ice Maker, Range, Some Commercial Grade, Vented Exhaust Fan, Wine Cooler
Exterior
Parking Features Concrete, Door-Multi
Garage Spaces 2.0
Pool None
Utilities Available Sewer Available, Cable Available
Roof Type Composition
Accessibility Accessible Bedroom, Accessible Kitchen, Accessible Doors, Accessible Entrance
Garage Yes
Building
Dwelling Type House
Foundation Slab
Sewer Public Sewer
Level or Stories Two
Schools
Elementary Schools Walnuthill
Middle Schools Cary
High Schools Jefferson
School District Dallas Isd
Others
Tax ID 00000526162000000
Special Listing Condition Builder Owned
Virtual Tour https://www.propertypanorama.com/instaview/ntreis/20953605






