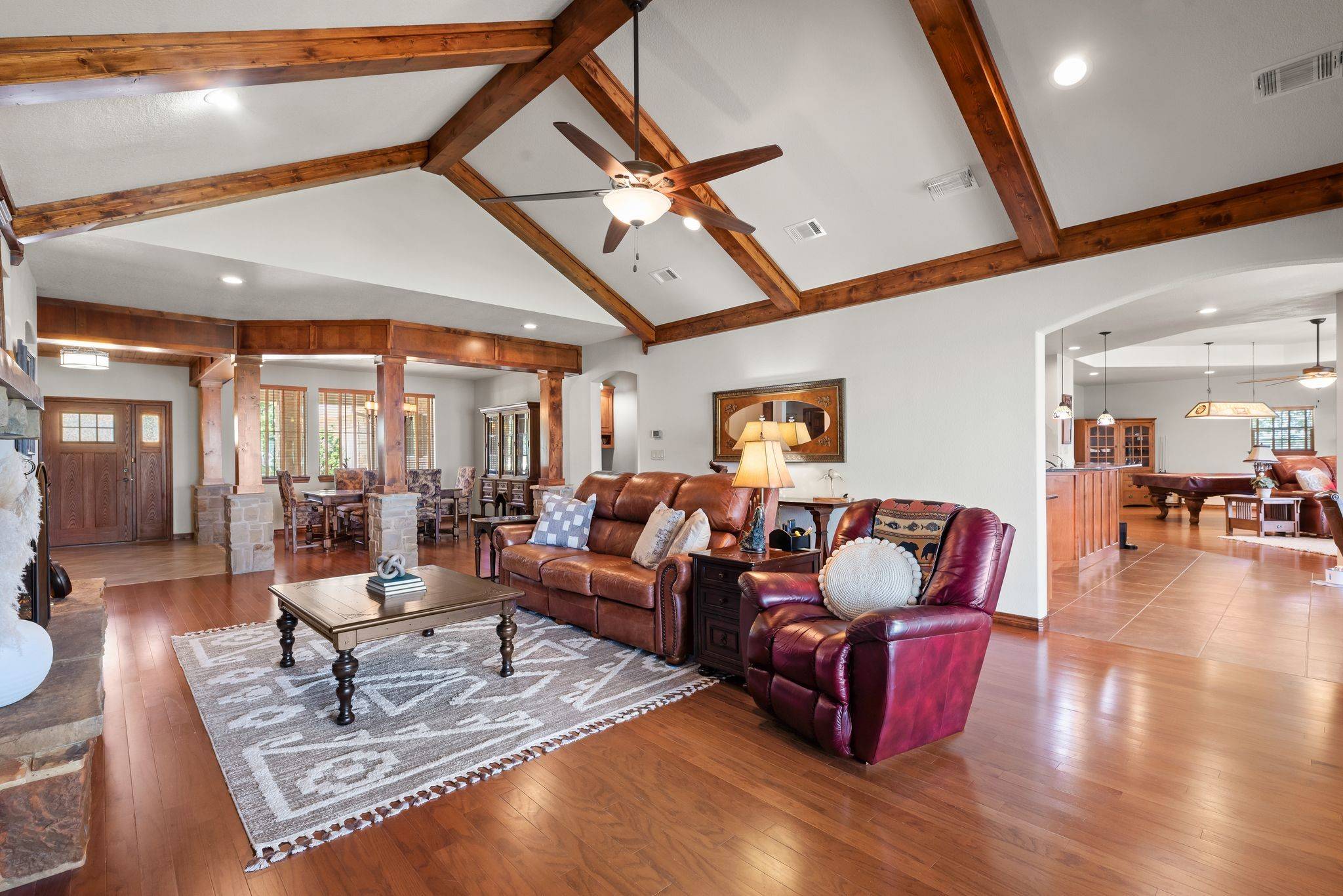4 Beds
4 Baths
4,164 SqFt
4 Beds
4 Baths
4,164 SqFt
Key Details
Property Type Single Family Home
Sub Type Single Family Residence
Listing Status Active
Purchase Type For Sale
Square Footage 4,164 sqft
Price per Sqft $300
Subdivision The Shores On Richland Chamb
MLS Listing ID 20925783
Style Traditional
Bedrooms 4
Full Baths 3
Half Baths 1
HOA Fees $1,275/ann
HOA Y/N Yes
Year Built 2015
Annual Tax Amount $13,207
Lot Size 0.596 Acres
Acres 0.596
Property Sub-Type Single Family Residence
Property Description
Location
State TX
County Navarro
Community Boat Facilities, Clubhouse, Dock, Fitness Center, Fishing, Lake, Marina, Pool, Gated
Direction GPS to Property
Body of Water Richland-Chambers
Rooms
Other Rooms Boat House
Interior
Interior Features Built-in Features, Chandelier, Central Vacuum, Decorative/Designer Lighting Fixtures, Granite Counters, In-Law Floorplan, Kitchen Island, Multiple Master Suites, Open Floorplan, Pantry, Paneling/Wainscoting, Cable TV, Vaulted Ceiling(s), Natural Woodwork, Walk-In Closet(s), Wired for Sound
Heating Central, ENERGY STAR Qualified Equipment, Fireplace(s), Heat Pump, Propane
Cooling Central Air, Ceiling Fan(s), Electric, ENERGY STAR Qualified Equipment, Heat Pump
Flooring Tile, Wood
Fireplaces Number 1
Fireplaces Type Gas, Gas Log, Living Room, Masonry, Propane, Raised Hearth, Stone
Equipment Irrigation Equipment, Negotiable
Fireplace Yes
Window Features Window Coverings
Appliance Double Oven, Dishwasher, Electric Cooktop, Electric Oven, Disposal, Gas Water Heater, Microwave, Tankless Water Heater, Vented Exhaust Fan
Laundry Washer Hookup, Electric Dryer Hookup, Laundry in Utility Room
Exterior
Exterior Feature Boat Slip, Dock, Fire Pit, Lighting, Private Yard, Rain Gutters
Parking Features Additional Parking, Asphalt, Concrete, Covered, Door-Multi, Direct Access, Driveway, Enclosed, Garage, Garage Door Opener, Inside Entrance, Kitchen Level, Lighted, On Site, Off Street, Oversized, Garage Faces Side, Workshop in Garage
Garage Spaces 2.0
Fence Back Yard, Partial, Wrought Iron
Pool None, Community
Community Features Boat Facilities, Clubhouse, Dock, Fitness Center, Fishing, Lake, Marina, Pool, Gated
Utilities Available Electricity Available, Electricity Connected, Propane, None, Septic Available, Separate Meters, Sewer Not Available, Underground Utilities, Water Available, Cable Available
Waterfront Description Boat Dock/Slip,Boat Ramp/Lift Access,Lake Front,Waterfront
View Y/N Yes
Water Access Desc Community/Coop
View Water
Roof Type Composition,Shingle
Street Surface Asphalt
Accessibility Accessible Full Bath, Accessible Bedroom, Accessible Doors
Porch Front Porch, Patio, Screened, Covered
Road Frontage All Weather Road, Private Road
Garage Yes
Building
Lot Description Back Yard, Cleared, Lawn, Landscaped, Level, Subdivision, Sprinkler System, Few Trees, Waterfront, Retaining Wall
Dwelling Type House
Foundation Slab
Sewer None, Septic Tank
Water Community/Coop
Level or Stories Two
Additional Building Boat House
Schools
Elementary Schools Mildred
Middle Schools Mildred
High Schools Mildred
School District Mildred Isd
Others
HOA Name PMI Alliance
HOA Fee Include All Facilities,Maintenance Grounds
Senior Community No
Tax ID 65020
Security Features Gated Community,Smoke Detector(s)
Special Listing Condition Standard






