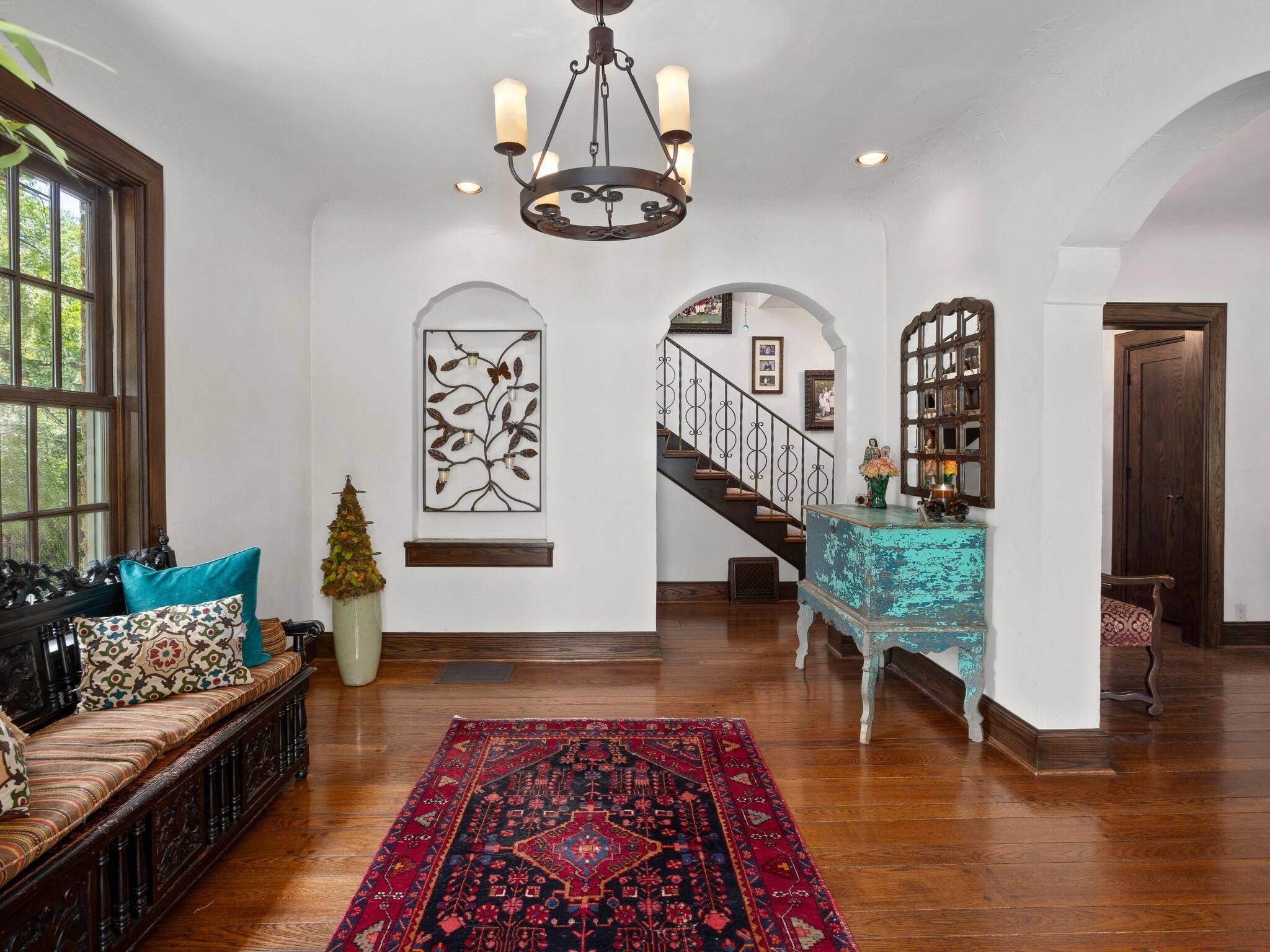3 Beds
4 Baths
5,480 SqFt
3 Beds
4 Baths
5,480 SqFt
Key Details
Property Type Single Family Home
Sub Type Single Family Residence
Listing Status Active
Purchase Type For Sale
Square Footage 5,480 sqft
Price per Sqft $583
Subdivision Forest Highlands Add
MLS Listing ID 20974040
Style Traditional,Detached
Bedrooms 3
Full Baths 3
Half Baths 1
HOA Y/N No
Year Built 1930
Lot Size 0.551 Acres
Acres 0.551
Property Sub-Type Single Family Residence
Property Description
Location
State TX
County Tarrant
Community Curbs, Sidewalks
Direction Use GPS
Interior
Interior Features Wet Bar, Built-in Features, Granite Counters, High Speed Internet, Kitchen Island, Multiple Staircases, Pantry, Cable TV, Natural Woodwork, Walk-In Closet(s), Wired for Sound
Heating Central, Zoned
Cooling Central Air, Electric, Zoned
Flooring Hardwood, Stone, Tile
Fireplaces Number 3
Fireplaces Type Family Room, Gas Log, Gas Starter
Equipment Satellite Dish
Fireplace Yes
Appliance Some Gas Appliances, Built-In Refrigerator, Convection Oven, Double Oven, Dishwasher, Disposal, Gas Range, Ice Maker, Microwave, Plumbed For Gas, Refrigerator, Some Commercial Grade, Vented Exhaust Fan, Wine Cooler
Laundry Electric Dryer Hookup
Exterior
Exterior Feature Balcony, Rain Gutters
Parking Features Additional Parking, Basement, Carport, Door-Multi, Detached Carport
Garage Spaces 2.0
Carport Spaces 2
Fence Other, Wrought Iron
Pool Fenced, Heated, In Ground, Outdoor Pool, Pool Cover, Pool, Pool Sweep
Community Features Curbs, Sidewalks
Utilities Available Natural Gas Available, Sewer Available, Separate Meters, Water Available, Cable Available
Water Access Desc Public
Roof Type Slate,Synthetic
Topography Hill
Street Surface Asphalt
Porch Deck, Patio, Balcony
Garage Yes
Building
Lot Description Back Yard, Irregular Lot, Lawn, Landscaped, Rolling Slope, Many Trees, Sloped
Dwelling Type House
Foundation Concrete Perimeter, Pillar/Post/Pier
Sewer Public Sewer
Water Public
Level or Stories Three Or More
Schools
Elementary Schools Tanglewood
Middle Schools Mclean
High Schools Paschal
School District Fort Worth Isd
Others
Senior Community No
Tax ID 04668456
Security Features Security System Leased,Security System,Carbon Monoxide Detector(s),Fire Alarm,Security Gate,Smoke Detector(s)
Special Listing Condition Standard
Virtual Tour https://www.propertypanorama.com/instaview/ntreis/20974040






