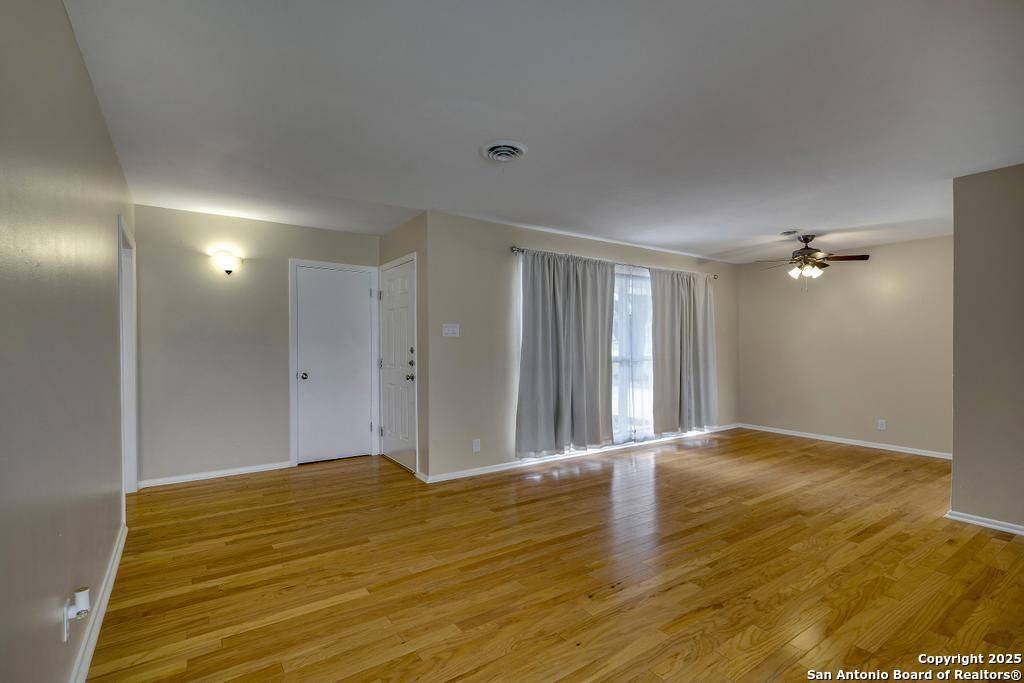2 Beds
2 Baths
1,375 SqFt
2 Beds
2 Baths
1,375 SqFt
Key Details
Property Type Single Family Home, Other Rentals
Sub Type Residential Rental
Listing Status Active
Purchase Type For Rent
Square Footage 1,375 sqft
Subdivision Leland Terrace
MLS Listing ID 1876697
Style One Story
Bedrooms 2
Full Baths 2
Year Built 1959
Lot Size 0.281 Acres
Property Sub-Type Residential Rental
Property Description
Location
State TX
County Bexar
Area 1300
Rooms
Master Bathroom Main Level 10X6 Tub/Shower Combo
Master Bedroom Main Level 13X15 Ceiling Fan, Full Bath
Living Room Main Level 23X12
Dining Room Main Level 12X15
Kitchen Main Level 12X13
Interior
Heating Central
Cooling One Central
Flooring Ceramic Tile, Wood
Fireplaces Type Not Applicable
Inclusions Ceiling Fans, Washer Connection, Dryer Connection, Washer, Dryer, Microwave Oven, Stove/Range, Gas Cooking, Refrigerator, Disposal, Dishwasher, Smoke Alarm, Gas Water Heater, City Garbage service
Exterior
Exterior Feature Brick
Parking Features Two Car Garage
Fence Patio Slab, Mature Trees
Pool None
Roof Type Composition
Building
Foundation Slab
Sewer Sewer System
Water Water System
Schools
Elementary Schools Woodridge
Middle Schools Alamo Heights
High Schools Alamo Heights
School District Alamo Heights I.S.D.
Others
Pets Allowed Negotiable
Miscellaneous Broker-Manager
Virtual Tour https://vtour.craigmac.tv/v/G7nSmPc?b=0






