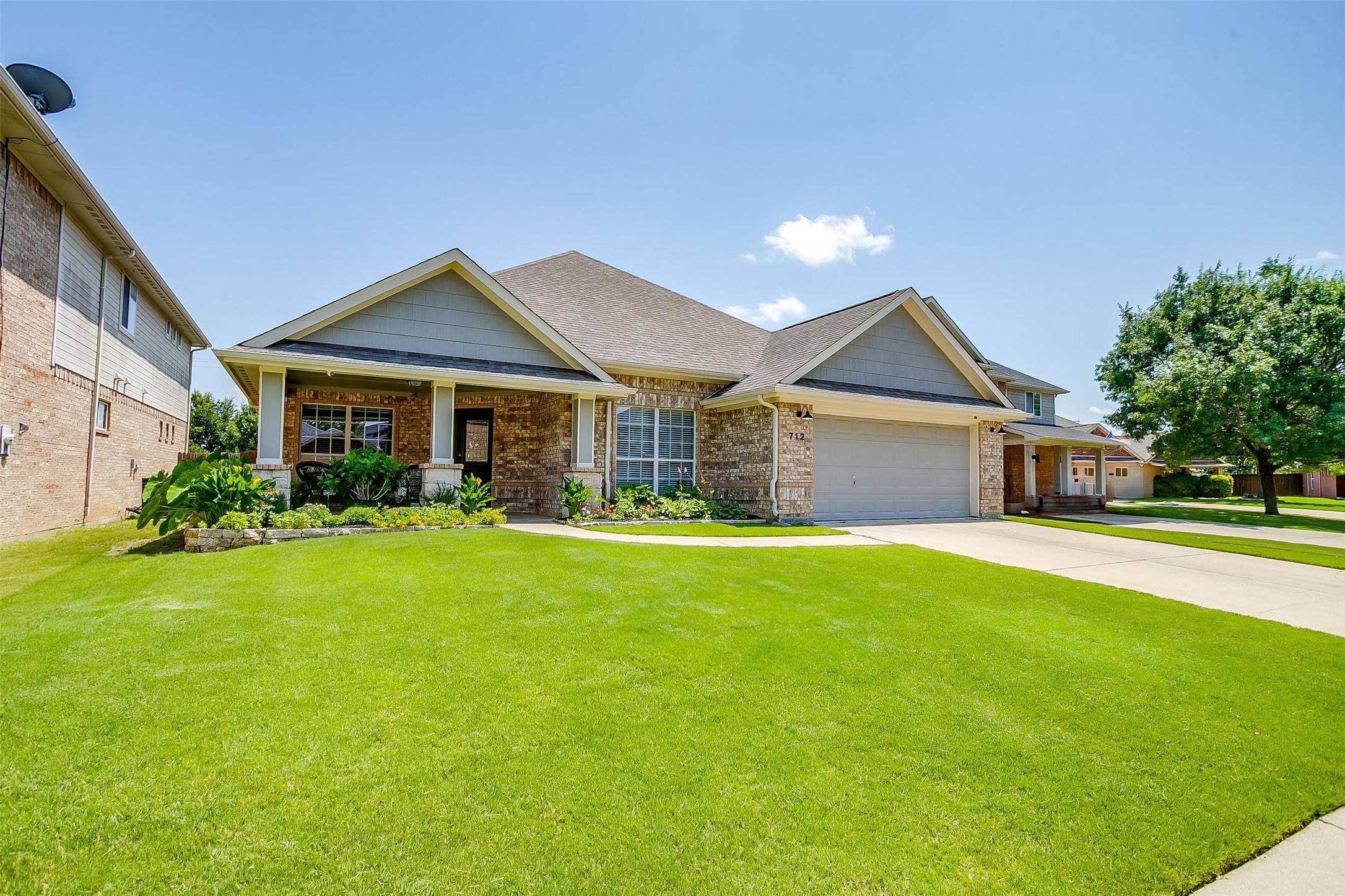4 Beds
2 Baths
2,319 SqFt
4 Beds
2 Baths
2,319 SqFt
Key Details
Property Type Single Family Home
Sub Type Single Family Residence
Listing Status Active Under Contract
Purchase Type For Sale
Square Footage 2,319 sqft
Price per Sqft $163
Subdivision Mistletoe Hill Ph Iii
MLS Listing ID 20973600
Style Contemporary/Modern,Detached
Bedrooms 4
Full Baths 2
HOA Fees $165/mo
HOA Y/N Yes
Year Built 2006
Annual Tax Amount $8,350
Lot Size 9,147 Sqft
Acres 0.21
Property Sub-Type Single Family Residence
Property Description
Welcome to this beautifully maintained home located on a quiet cul-de-sac in an established community offering top-notch amenities, including a pool, park, and picnic area. With its inviting front porch and stone-accented exterior, this home radiates warmth and curb appeal.
Step inside to find a spacious, open-concept layout perfect for family living and entertaining. The large kitchen features abundant cabinet space, a breakfast bar, and a seamless flow into the dining and living areas. The private primary suite includes a generous en-suite bathroom with double vanities, a relaxing garden tub, and a separate shower. Three additional bedrooms and a full bathroom provide ample space for family or guests. A dedicated office gives the flexibility to accommodate your lifestyle—whether working from home, creating a media room, or setting up a playroom. Enjoy outdoor living in the expansive backyard, complete with a covered patio—ready to be transformed into your personal oasis.
Location
State TX
County Tarrant
Community Playground, Pool, Sidewalks, Trails/Paths, Curbs
Direction GPS
Interior
Interior Features Decorative/Designer Lighting Fixtures, Eat-in Kitchen, Granite Counters, High Speed Internet, Kitchen Island, Open Floorplan, Pantry, Cable TV, Walk-In Closet(s), Wired for Sound
Heating Central, Electric
Cooling Central Air, Ceiling Fan(s), Electric
Flooring Luxury Vinyl Plank
Fireplaces Number 1
Fireplaces Type Wood Burning
Fireplace Yes
Window Features Window Coverings
Appliance Dishwasher, Electric Cooktop, Electric Oven, Electric Water Heater, Disposal, Microwave
Laundry Washer Hookup, Electric Dryer Hookup, Laundry in Utility Room
Exterior
Exterior Feature Rain Gutters
Parking Features Driveway, Garage Faces Front, Garage
Garage Spaces 2.0
Carport Spaces 2
Fence Brick, Wood
Pool None, Community
Community Features Playground, Pool, Sidewalks, Trails/Paths, Curbs
Utilities Available Sewer Available, Water Available, Cable Available
Water Access Desc Public
Roof Type Composition
Porch Covered
Garage Yes
Building
Lot Description Cul-De-Sac, Interior Lot, Landscaped
Dwelling Type House
Foundation Slab
Sewer Public Sewer
Water Public
Level or Stories One
Schools
Elementary Schools Judy Hajek
Middle Schools Hughes
High Schools Burleson
School District Burleson Isd
Others
HOA Name Allied Management
HOA Fee Include All Facilities,Association Management,Maintenance Grounds
Tax ID 40721205
Security Features Carbon Monoxide Detector(s),Smoke Detector(s)
Special Listing Condition Standard
Virtual Tour https://www.propertypanorama.com/instaview/ntreis/20973600






