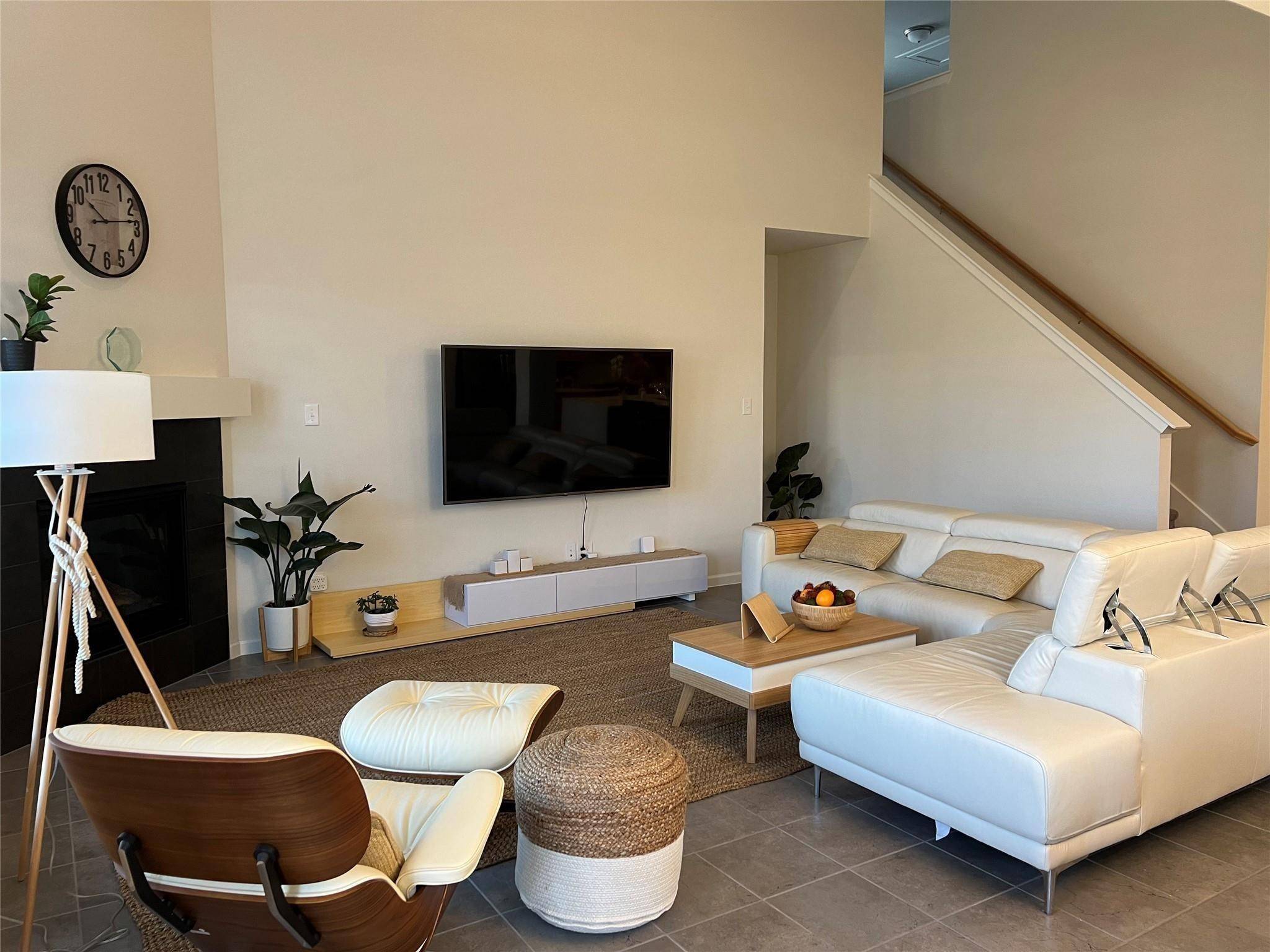4 Beds
3 Baths
2,863 SqFt
4 Beds
3 Baths
2,863 SqFt
Key Details
Property Type Single Family Home
Sub Type Single Family Residence
Listing Status Active
Purchase Type For Rent
Square Footage 2,863 sqft
Subdivision Prairie Oaks Phase 1B Blk M Lot20
MLS Listing ID 20970246
Style Contemporary/Modern,Detached
Bedrooms 4
Full Baths 2
Half Baths 1
HOA Fees $750/ann
HOA Y/N Yes
Year Built 2022
Lot Size 6,446 Sqft
Acres 0.148
Property Sub-Type Single Family Residence
Property Description
The gourmet kitchen is a chef's dream, boasting quartz countertops, stainless steel appliances, gas cooktop, large island, and ample cabinetry. The private primary suite on the main floor offers a tranquil retreat with a spa-inspired bath including dual vanities, soaking tub, separate shower, and walk-in closet. Upstairs, enjoy a versatile game room and three generously sized secondary bedrooms.
Enjoy outdoor living under the covered patio overlooking a beautifully maintained backyard—ideal for relaxing or entertaining. Additional highlights include a dedicated dining space, smart home features, a 2-car garage, and energy-efficient systems.
Located in Denton ISD with access to neighborhood amenities including a pool, clubhouse, trails, and playground. Just minutes from Lake Lewisville, shopping, and dining, this home is move-in ready to be leased and truly has it all!
Location
State TX
County Denton
Community Pool
Direction please use GPS
Interior
Interior Features Decorative/Designer Lighting Fixtures, Double Vanity, Granite Counters, High Speed Internet, Kitchen Island, Open Floorplan, Pantry, Walk-In Closet(s)
Heating Central, Natural Gas
Cooling Central Air, Ceiling Fan(s), Electric
Flooring Carpet, Ceramic Tile
Fireplaces Number 1
Fireplaces Type Gas Log
Furnishings Unfurnished
Fireplace Yes
Window Features Shutters
Appliance Dishwasher, Gas Cooktop, Disposal, Microwave, Tankless Water Heater
Laundry Laundry in Utility Room
Exterior
Exterior Feature Private Yard
Parking Features Alley Access, Concrete, Door-Single, Garage Faces Front, Garage, Garage Door Opener
Garage Spaces 2.0
Fence Back Yard, Fenced, Wood
Pool None, Community
Community Features Pool
Utilities Available Electricity Available, Electricity Connected, Natural Gas Available, Sewer Available, Separate Meters, Water Available
Water Access Desc Public
Roof Type Composition
Porch Covered
Garage Yes
Building
Dwelling Type House
Story 2
Foundation Slab
Sewer Public Sewer
Water Public
Level or Stories Two
Schools
Elementary Schools Providence
Middle Schools Rodriguez
High Schools Ray Braswell
School District Denton Isd
Others
HOA Name First Service Residential
HOA Fee Include All Facilities,Maintenance Grounds
Senior Community No
Tax ID R757229
Security Features Carbon Monoxide Detector(s),Fire Alarm,Fire Sprinkler System,Smoke Detector(s)
Pets Allowed Cats OK, Dogs OK, Number Limit, Yes
Virtual Tour https://www.propertypanorama.com/instaview/ntreis/20970246






