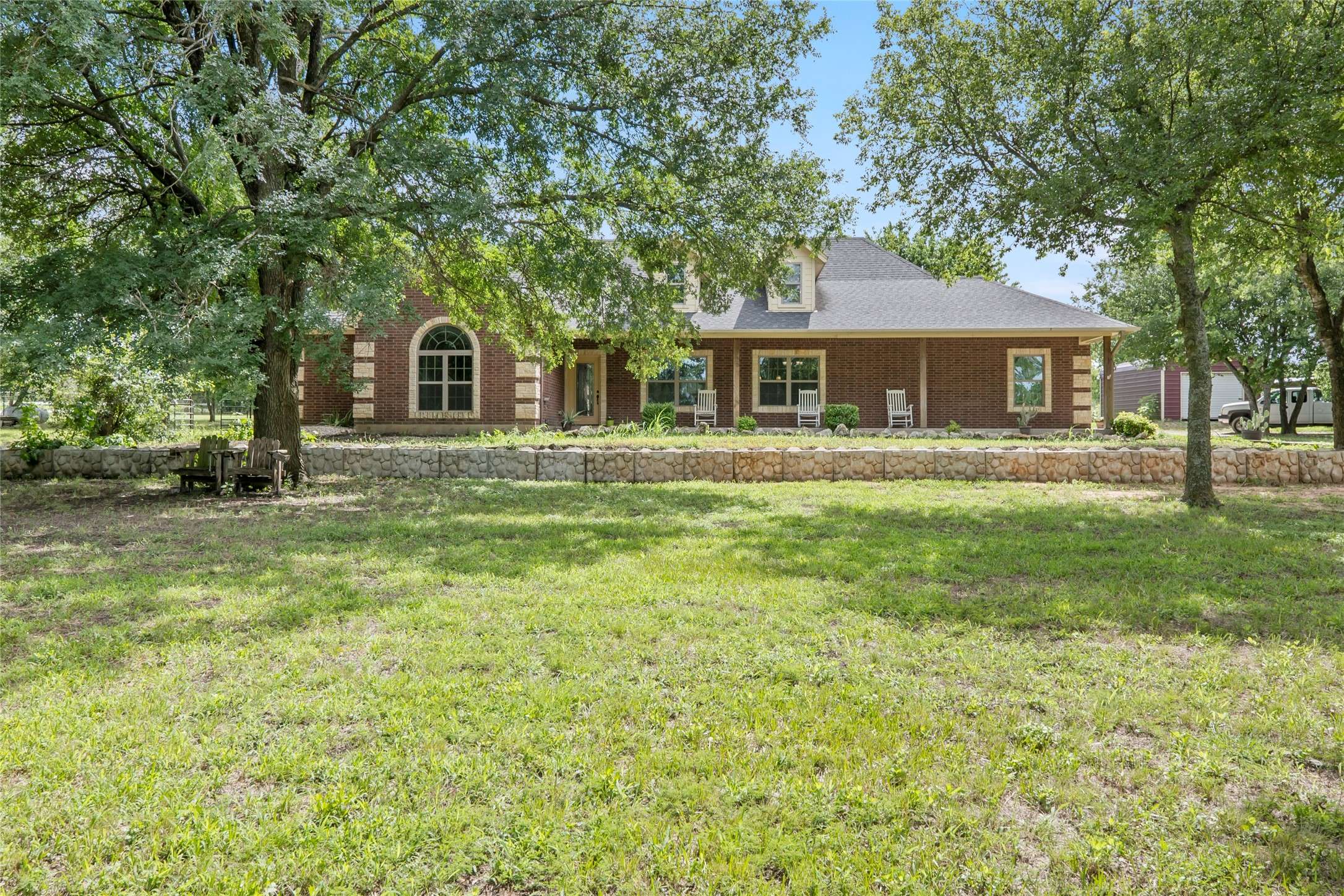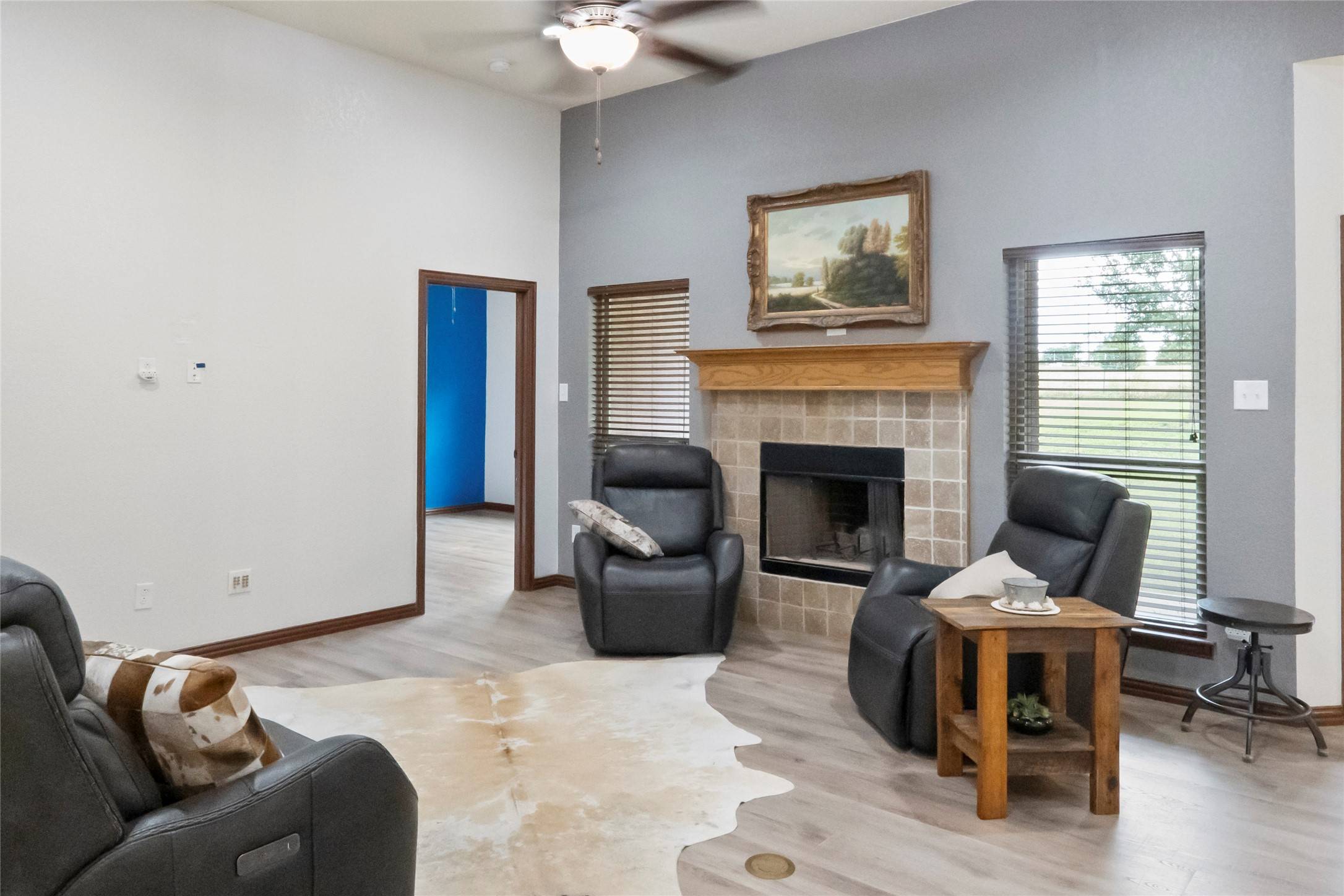4 Beds
3 Baths
2,450 SqFt
4 Beds
3 Baths
2,450 SqFt
OPEN HOUSE
Sun Jun 22, 2:00pm - 4:00pm
Key Details
Property Type Single Family Home
Sub Type Single Family Residence
Listing Status Active
Purchase Type For Sale
Square Footage 2,450 sqft
Price per Sqft $220
Subdivision Nolan River Estates
MLS Listing ID 20970584
Style Detached
Bedrooms 4
Full Baths 3
HOA Fees $50/ann
HOA Y/N Yes
Year Built 2012
Annual Tax Amount $5,920
Lot Size 5.060 Acres
Acres 5.06
Property Sub-Type Single Family Residence
Property Description
Step inside to discover fresh new flooring throughout and a thoughtfully designed layout ideal for both everyday living and entertaining. The foundation has been professionally repaired and is backed by a transferrable lifetime warranty through Structured Foundation Repairs for added peace of mind.
Enjoy spacious interiors, wide-open land, and the flexibility to create your dream outdoor space—whether that means a garden, a workshop, or just space to breathe.
Location
State TX
County Johnson
Direction After turning onto Ascot Dr., continue for a short distance — the home will be on the right, at 4300 Ascot Dr. Google Maps is accurate, and the driveway is clearly marked. The gate will be open for all planned visitors.
Rooms
Other Rooms Poultry Coop, Storage
Interior
Interior Features Kitchen Island, Open Floorplan, Pantry, Natural Woodwork, Walk-In Closet(s)
Heating Central, Fireplace(s)
Cooling Central Air, Electric
Flooring Luxury Vinyl Plank
Fireplaces Number 1
Fireplaces Type Living Room
Equipment TV Antenna
Fireplace Yes
Appliance Dishwasher, Electric Cooktop, Electric Oven, Disposal, Gas Water Heater, Microwave, Refrigerator, Tankless Water Heater, Vented Exhaust Fan
Laundry Washer Hookup, Electric Dryer Hookup
Exterior
Exterior Feature Fire Pit, Rain Gutters
Parking Features Additional Parking, Circular Driveway, Door-Multi, Garage, Garage Door Opener, Gravel, Gated, Inside Entrance, Garage Faces Side
Garage Spaces 2.0
Fence Fenced, Pipe
Pool None
Utilities Available Electricity Available, Septic Available, Water Available
Water Access Desc Community/Coop
Roof Type Asphalt,Shingle
Porch Covered
Garage Yes
Building
Lot Description Acreage
Dwelling Type House
Sewer Aerobic Septic
Water Community/Coop
Level or Stories Two
Additional Building Poultry Coop, Storage
Schools
Elementary Schools Gerard
Middle Schools Ad Wheat
High Schools Cleburne
School District Cleburne Isd
Others
HOA Name Nolan River Estates
HOA Fee Include Association Management
Senior Community No
Tax ID 126295200550
Security Features Smoke Detector(s)
Special Listing Condition Standard
Virtual Tour https://www.propertypanorama.com/instaview/ntreis/20970584






