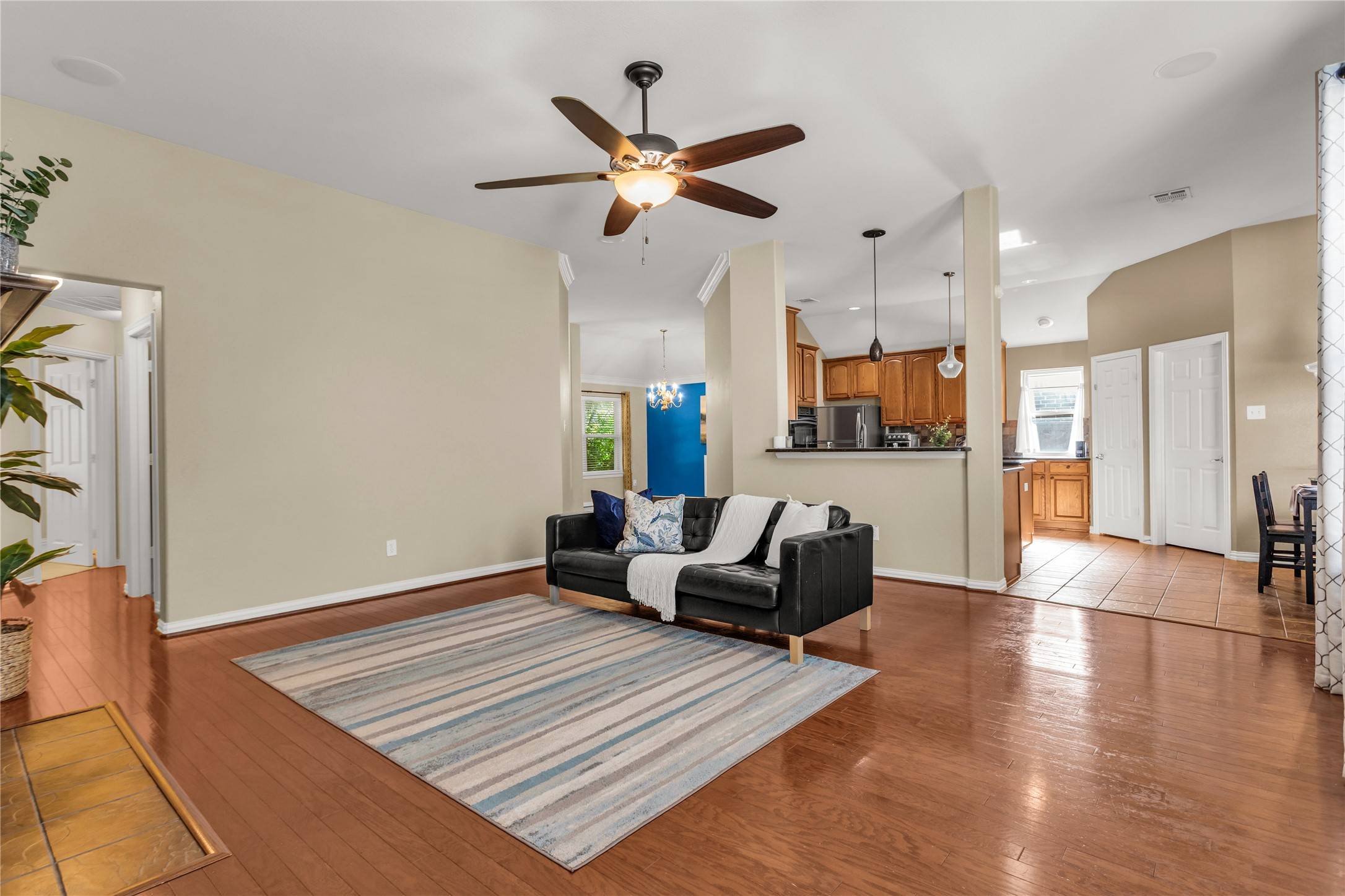3 Beds
2 Baths
2,131 SqFt
3 Beds
2 Baths
2,131 SqFt
Key Details
Property Type Single Family Home
Sub Type Single Family Residence
Listing Status Active
Purchase Type For Sale
Square Footage 2,131 sqft
Price per Sqft $211
Subdivision Brookstone Ph I
MLS Listing ID 20961545
Style Contemporary/Modern,Detached
Bedrooms 3
Full Baths 2
HOA Fees $680/ann
HOA Y/N Yes
Year Built 2004
Annual Tax Amount $6,733
Lot Size 8,276 Sqft
Acres 0.19
Property Sub-Type Single Family Residence
Property Description
Location
State TX
County Collin
Community Playground, Park, Pool
Direction Exit Stacy from 121 and go North. Turn Right on Ridge Rd., then Left on Sidney Ln, Right on Black Gold and then Left on Taprock. Home will be on the left.
Interior
Interior Features Decorative/Designer Lighting Fixtures, Granite Counters, High Speed Internet, Kitchen Island, Open Floorplan, Cable TV, Vaulted Ceiling(s), Walk-In Closet(s), Wired for Sound
Heating Central, Natural Gas
Cooling Central Air, Electric
Flooring Carpet, Tile, Wood
Fireplaces Number 1
Fireplaces Type Gas Log, Gas Starter, Living Room
Fireplace Yes
Window Features Window Coverings
Appliance Dishwasher, Electric Oven, Gas Cooktop, Disposal, Gas Range, Microwave, Refrigerator, Vented Exhaust Fan
Exterior
Parking Features Garage, Garage Door Opener
Garage Spaces 2.0
Carport Spaces 2
Pool None, Community
Community Features Playground, Park, Pool
Utilities Available Electricity Available, Natural Gas Available, Sewer Available, Water Available, Cable Available
Water Access Desc Public
Roof Type Composition
Garage Yes
Building
Lot Description Interior Lot, Subdivision, Sprinkler System
Dwelling Type House
Foundation Slab
Sewer Public Sewer
Water Public
Level or Stories One
Schools
Elementary Schools Elliott
Middle Schools Scoggins
High Schools Emerson
School District Frisco Isd
Others
HOA Name Brookstone
HOA Fee Include All Facilities,Association Management
Tax ID R822200K00301
Security Features Carbon Monoxide Detector(s),Fire Alarm,Smoke Detector(s)
Special Listing Condition Standard
Virtual Tour https://www.propertypanorama.com/instaview/ntreis/20961545






