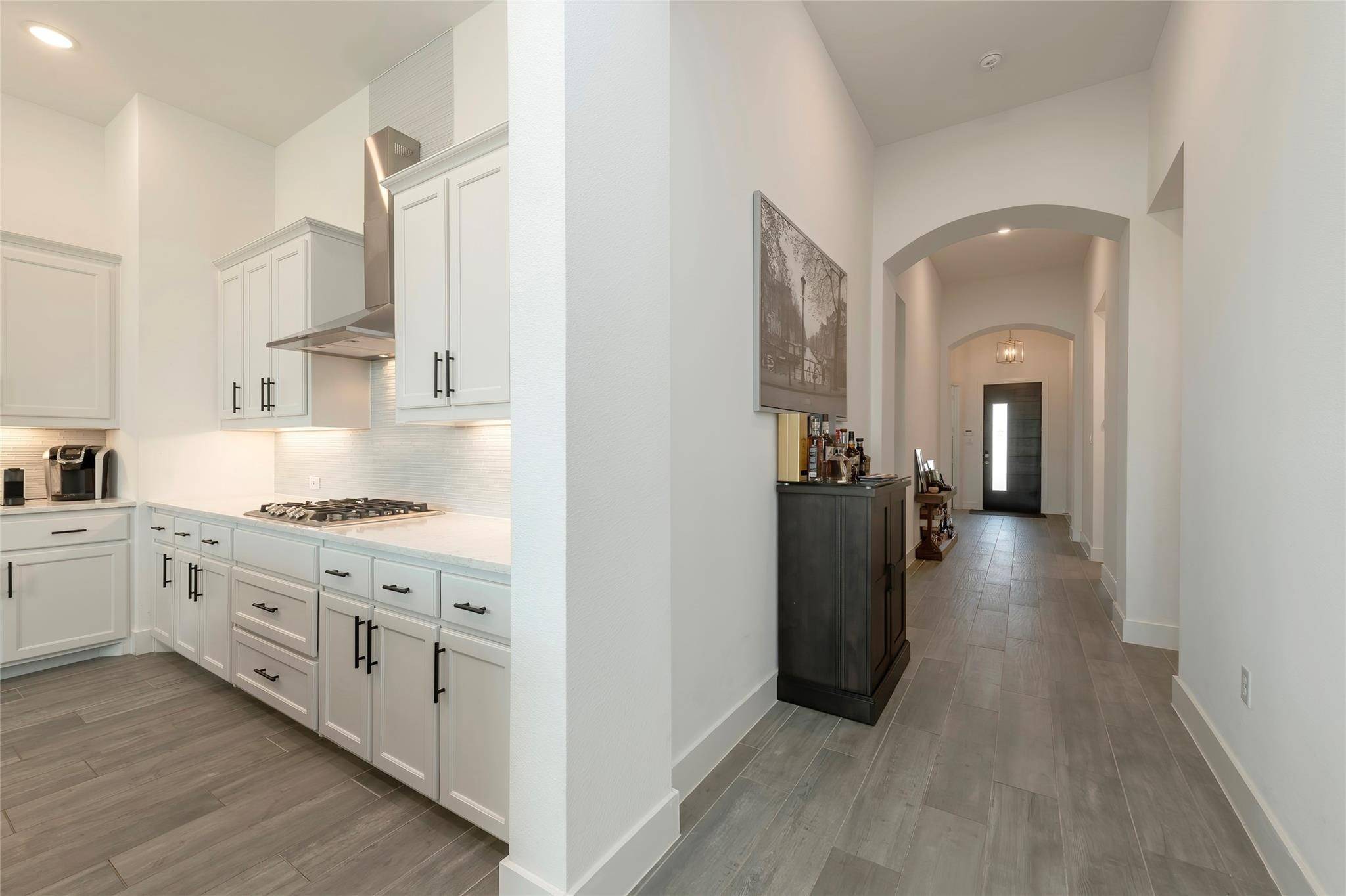4 Beds
3 Baths
2,330 SqFt
4 Beds
3 Baths
2,330 SqFt
Key Details
Property Type Single Family Home
Sub Type Single Family Residence
Listing Status Active
Purchase Type For Rent
Square Footage 2,330 sqft
Subdivision Light Farms The Eastland Neighborhood Ph 1
MLS Listing ID 20967148
Style Contemporary/Modern,Farmhouse,Modern,Detached
Bedrooms 4
Full Baths 3
HOA Y/N Yes
Year Built 2020
Lot Size 6,141 Sqft
Acres 0.141
Property Sub-Type Single Family Residence
Property Description
Location
State TX
County Collin
Community Clubhouse, Dock, Fitness Center, Fishing, Lake, Playground, Park, Pickleball, Pool, Restaurant, Tennis Court(S), Trails/Paths, Community Mailbox, Curbs, Sidewalks
Direction GPS
Interior
Interior Features Decorative/Designer Lighting Fixtures, Double Vanity, Eat-in Kitchen, High Speed Internet, In-Law Floorplan, Kitchen Island, Multiple Master Suites, Open Floorplan, Pantry, Walk-In Closet(s), Wired for Sound
Heating Central, ENERGY STAR Qualified Equipment, Fireplace(s), Natural Gas, Zoned
Cooling Central Air, Ceiling Fan(s), Electric, ENERGY STAR Qualified Equipment, Zoned
Fireplaces Number 1
Fireplaces Type Gas, Gas Starter, Living Room, Metal
Furnishings Unfurnished
Fireplace Yes
Window Features Window Coverings
Appliance Some Gas Appliances, Convection Oven, Dishwasher, Electric Oven, Gas Cooktop, Disposal, Gas Water Heater, Ice Maker, Microwave, Plumbed For Gas, Refrigerator, Some Commercial Grade, Tankless Water Heater, Vented Exhaust Fan
Laundry Washer Hookup, Electric Dryer Hookup, Laundry in Utility Room
Exterior
Parking Features Concrete, Covered, Door-Single, Driveway, Epoxy Flooring, Garage Faces Front, Garage, Garage Door Opener, Private
Garage Spaces 2.0
Fence Wood, Wrought Iron
Pool None, Community
Community Features Clubhouse, Dock, Fitness Center, Fishing, Lake, Playground, Park, Pickleball, Pool, Restaurant, Tennis Court(s), Trails/Paths, Community Mailbox, Curbs, Sidewalks
Utilities Available Electricity Available, Natural Gas Available, Sewer Available, Separate Meters, Underground Utilities, Water Available
Amenities Available Maintenance Front Yard
View Y/N Yes
Water Access Desc Public
View Park/Greenbelt, Water
Roof Type Composition,Fiberglass
Porch Front Porch, Covered
Garage Yes
Building
Lot Description Back Yard, Backs to Greenbelt/Park, Greenbelt, Interior Lot, Lawn, Landscaped, Subdivision, Sprinkler System
Dwelling Type House
Story 1
Foundation Slab
Sewer Public Sewer
Water Public
Level or Stories One
Schools
Elementary Schools Light Farms
Middle Schools Reynolds
High Schools Prosper
School District Prosper Isd
Others
HOA Name Insight Association
HOA Fee Include All Facilities,Association Management,Maintenance Grounds
Tax ID R1115100A03601
Security Features Security System,Smoke Detector(s)
Pets Allowed Yes
Virtual Tour https://www.propertypanorama.com/instaview/ntreis/20967148






