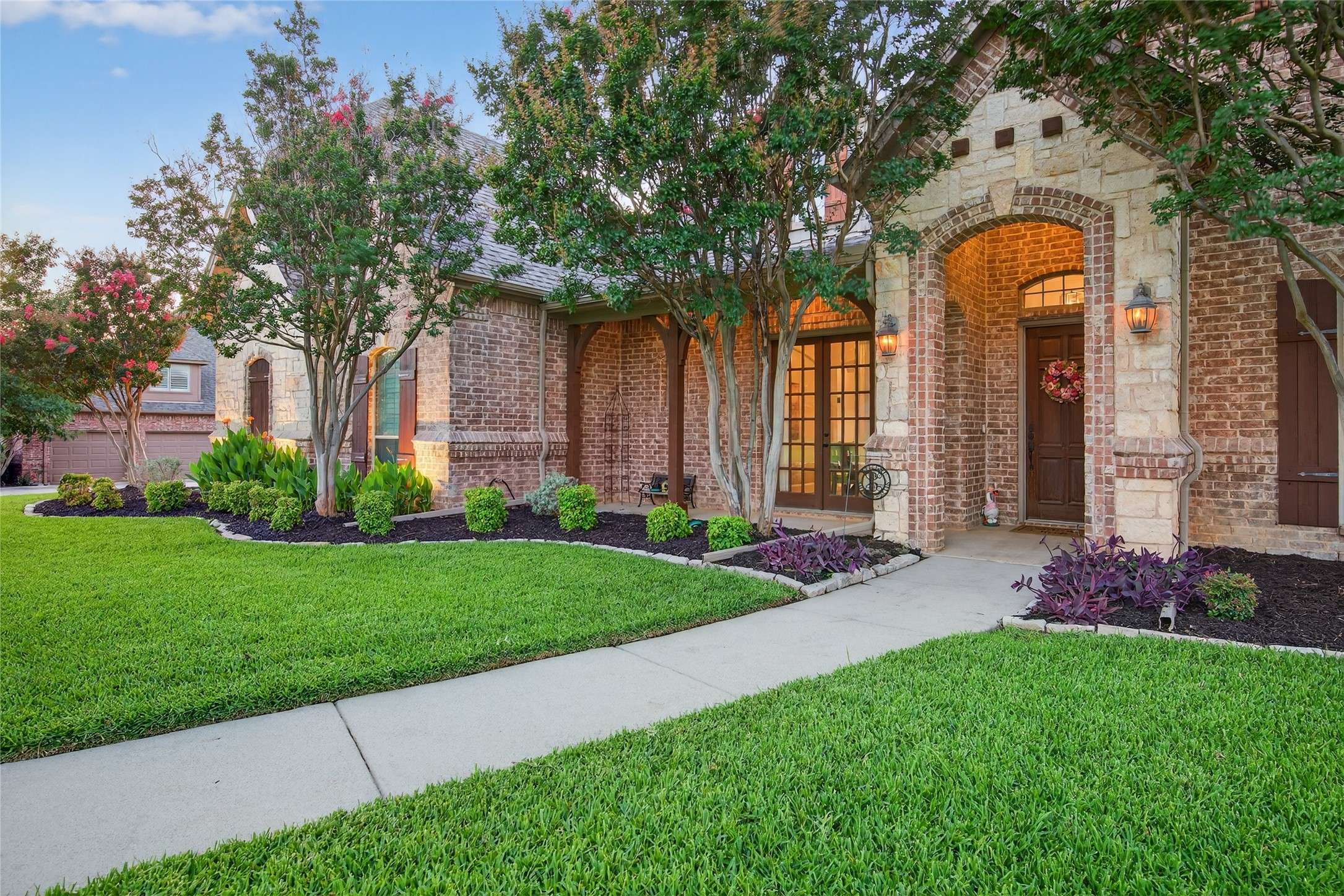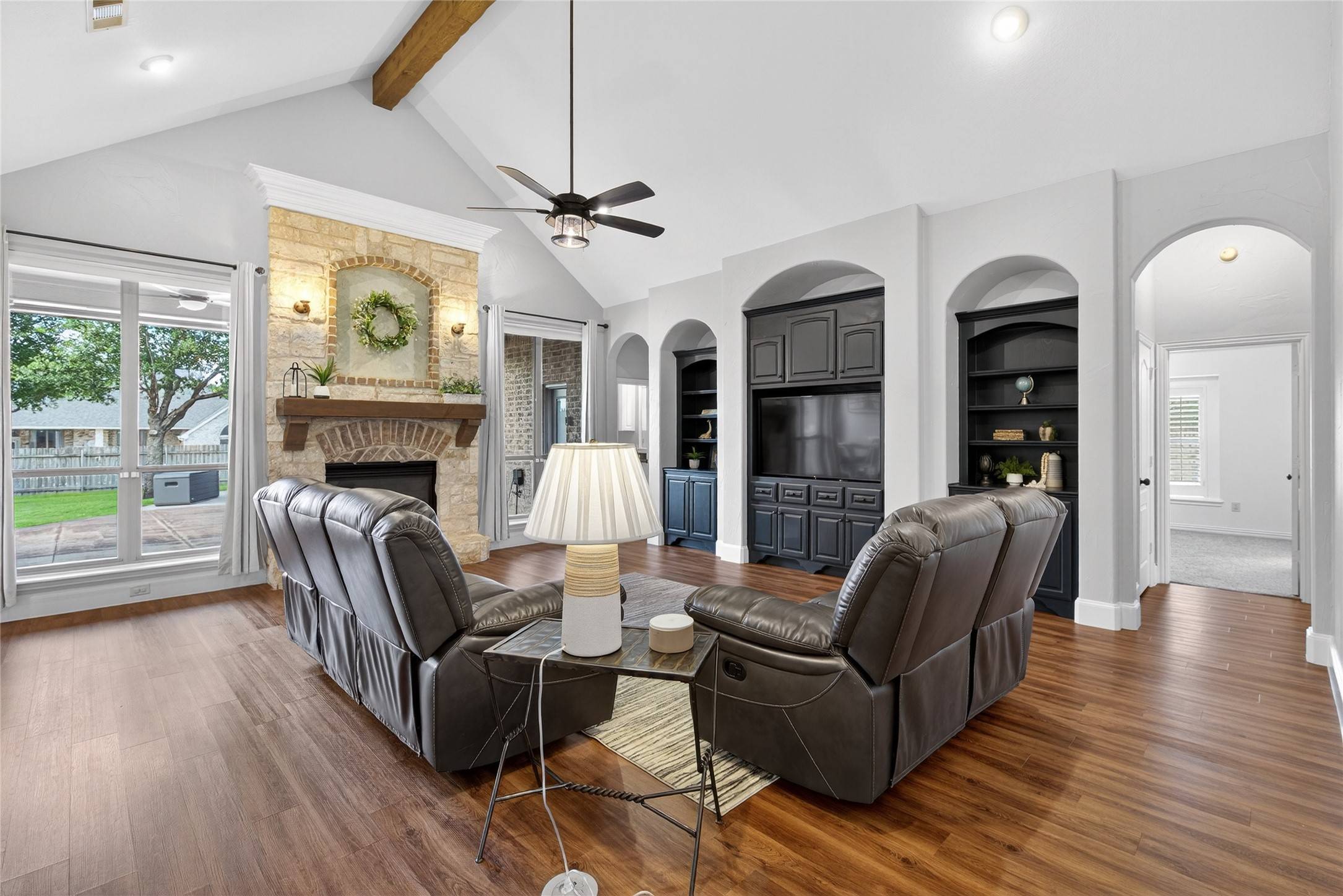4 Beds
3 Baths
3,125 SqFt
4 Beds
3 Baths
3,125 SqFt
Key Details
Property Type Single Family Home
Sub Type Single Family Residence
Listing Status Active
Purchase Type For Sale
Square Footage 3,125 sqft
Price per Sqft $239
Subdivision Ashmore Farms Add
MLS Listing ID 20963034
Style Traditional,Detached
Bedrooms 4
Full Baths 3
HOA Fees $240/ann
HOA Y/N Yes
Year Built 2004
Annual Tax Amount $11,338
Lot Size 0.546 Acres
Acres 0.546
Property Sub-Type Single Family Residence
Property Description
Location
State TX
County Tarrant
Community Curbs
Direction From 156, West on Ashmore Place, home is on the right
Interior
Interior Features Built-in Features, Chandelier, Decorative/Designer Lighting Fixtures, Eat-in Kitchen, Granite Counters, High Speed Internet, Kitchen Island, Open Floorplan, Vaulted Ceiling(s), Walk-In Closet(s)
Heating Central, Propane
Cooling Central Air, Ceiling Fan(s), Electric
Flooring Carpet, Ceramic Tile, Engineered Hardwood
Fireplaces Number 1
Fireplaces Type Family Room, Gas Log, Gas Starter, Masonry, Stone
Fireplace Yes
Window Features Shutters,Window Coverings
Appliance Dishwasher, Electric Cooktop, Disposal, Microwave, Vented Exhaust Fan
Laundry Washer Hookup, Electric Dryer Hookup, Laundry in Utility Room
Exterior
Exterior Feature Rain Gutters, Storage
Parking Features Additional Parking
Garage Spaces 3.0
Fence Wood
Pool Gunite, In Ground, Pool, Water Feature
Community Features Curbs
Utilities Available Natural Gas Available, Sewer Available, Separate Meters, Underground Utilities, Water Available
Water Access Desc Public
Roof Type Composition
Porch Rear Porch, Front Porch, Covered
Garage Yes
Building
Lot Description Native Plants
Dwelling Type House
Foundation Slab
Sewer Public Sewer
Water Public
Level or Stories One and One Half
Schools
Elementary Schools Haslet
Middle Schools Wilson
High Schools Eaton
School District Northwest Isd
Others
HOA Name Princeiple Management Grp
HOA Fee Include Association Management
Tax ID 40022307
Special Listing Condition Standard
Virtual Tour https://www.propertypanorama.com/instaview/ntreis/20963034






