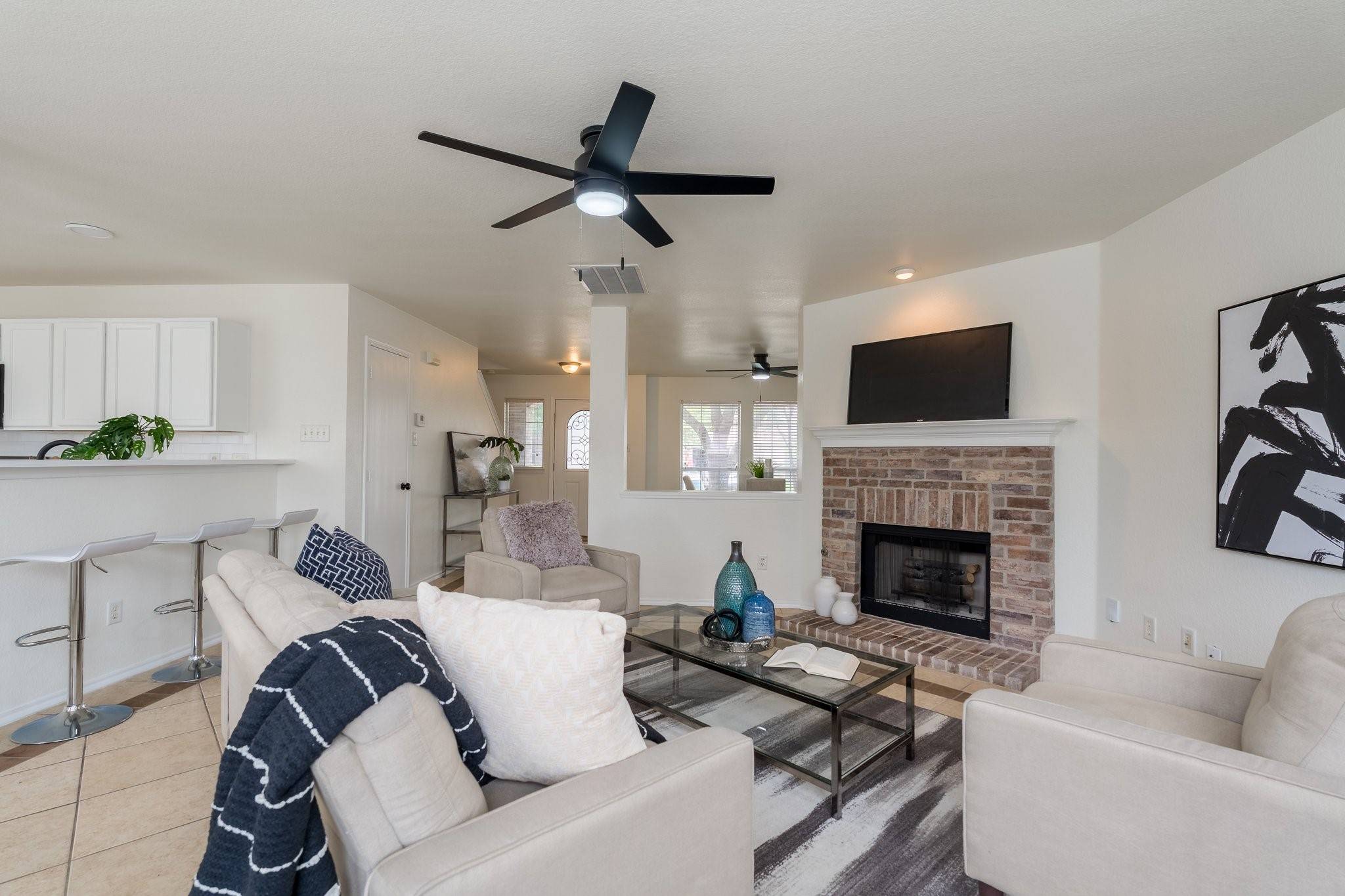4 Beds
3 Baths
2,062 SqFt
4 Beds
3 Baths
2,062 SqFt
Key Details
Property Type Single Family Home
Sub Type Single Family Residence
Listing Status Active
Purchase Type For Sale
Square Footage 2,062 sqft
Price per Sqft $164
Subdivision Harvest Ridge Add
MLS Listing ID 20968343
Style Traditional,Detached
Bedrooms 4
Full Baths 2
Half Baths 1
HOA Fees $430/ann
HOA Y/N Yes
Year Built 2003
Lot Size 5,227 Sqft
Acres 0.12
Property Sub-Type Single Family Residence
Property Description
Enjoy an open and airy layout featuring a large family room, a formal dining area, and a versatile second living space—perfect as a home office or additional lounge. The kitchen has been thoughtfully remodeled with elegant quartz countertops, stainless steel appliances, a modern sink and faucet, stylish backsplash, and more. Durable tile flooring flows throughout the downstairs.
Neighborhood amenities include a community pool, playground, and scenic walking paths—ideal for active families and relaxed weekends.
Location
State TX
County Tarrant
Community Pool, Curbs
Direction GPS
Interior
Interior Features Double Vanity
Heating Natural Gas
Cooling Electric
Flooring Carpet, Tile
Fireplaces Number 1
Fireplaces Type Gas Starter
Fireplace Yes
Appliance Dishwasher, Electric Range, Microwave
Exterior
Parking Features Door-Multi, Garage Faces Front, Lighted
Garage Spaces 2.0
Fence Wood
Pool None, Community
Community Features Pool, Curbs
Utilities Available Electricity Available, Electricity Connected, Sewer Available, Water Available
Water Access Desc Public
Roof Type Shingle
Porch Rear Porch
Garage Yes
Building
Dwelling Type House
Story 2
Foundation Slab
Sewer Public Sewer
Water Public
Level or Stories Two
Schools
Elementary Schools Woodlandsp
Middle Schools Trinity Springs
High Schools Timber Creek
School District Keller Isd
Others
HOA Name Harvest Ridge Home Owners Association, Inc
HOA Fee Include All Facilities
Senior Community No
Tax ID 40048284
Special Listing Condition Standard
Virtual Tour https://www.propertypanorama.com/instaview/ntreis/20968343






