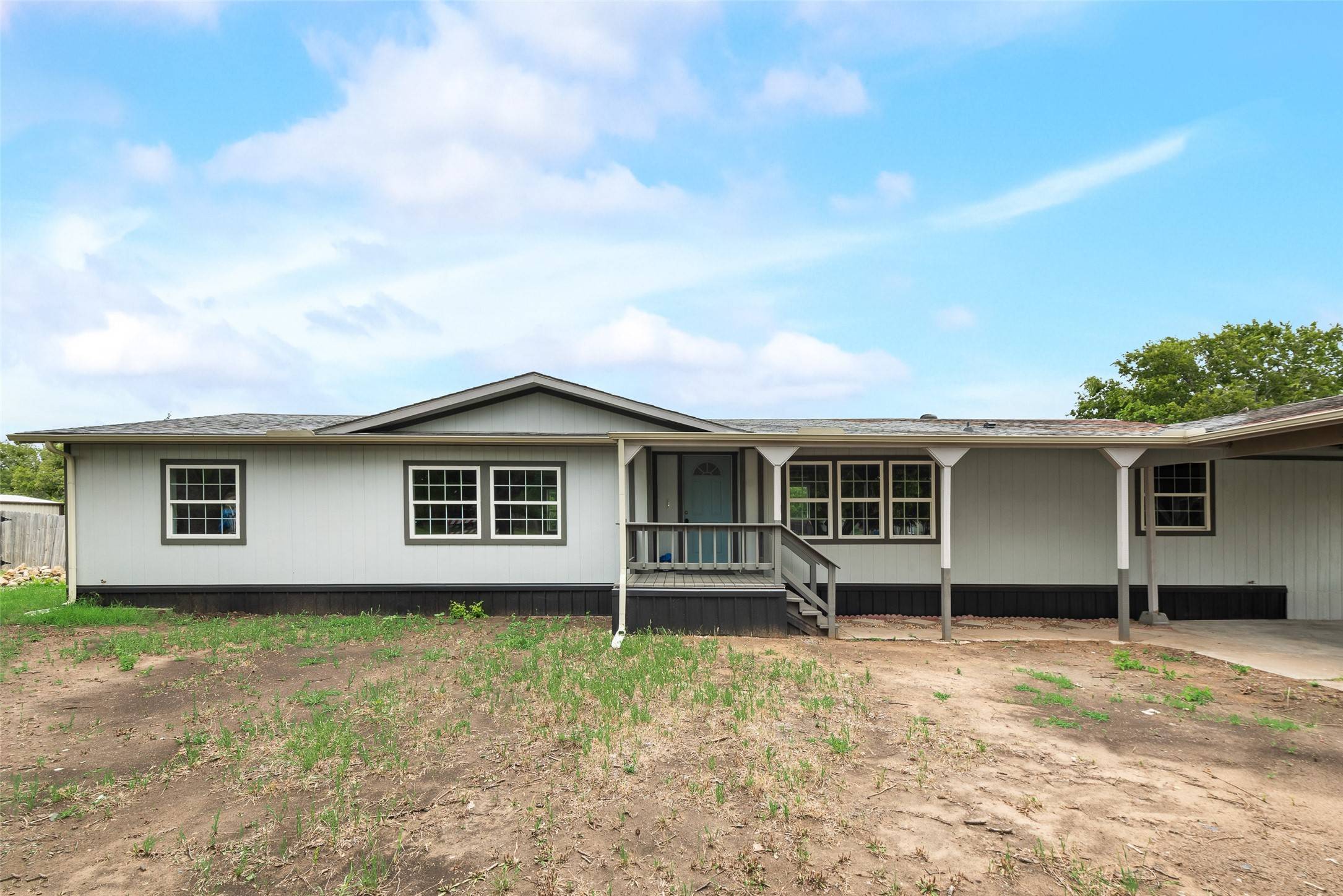3 Beds
2 Baths
2,070 SqFt
3 Beds
2 Baths
2,070 SqFt
Key Details
Property Type Manufactured Home
Sub Type Manufactured Home
Listing Status Active
Purchase Type For Sale
Square Footage 2,070 sqft
Price per Sqft $169
Subdivision Country Acres Estates
MLS Listing ID 20967202
Style Ranch,Traditional
Bedrooms 3
Full Baths 2
HOA Y/N No
Year Built 1982
Lot Size 0.500 Acres
Acres 0.5
Property Sub-Type Manufactured Home
Property Description
Location
State TX
County Denton
Direction Please use GPS for most accurate directions.
Rooms
Other Rooms Shed(s), Storage
Interior
Interior Features Cathedral Ceiling(s), High Speed Internet, Open Floorplan, Paneling/Wainscoting, Walk-In Closet(s)
Heating Central, Electric
Cooling Central Air, Electric
Flooring Luxury Vinyl Plank, Wood
Fireplace No
Window Features Window Coverings
Appliance Dishwasher, Electric Range, Disposal, Microwave
Laundry Washer Hookup, Electric Dryer Hookup, Laundry in Utility Room
Exterior
Exterior Feature Deck
Parking Features Carport
Carport Spaces 2
Fence Chain Link
Pool None
Utilities Available Cable Available
Roof Type Composition
Porch Rear Porch, Front Porch, Covered, Deck
Garage No
Building
Lot Description Back Yard, Lawn, Many Trees, Few Trees
Dwelling Type Manufactured House
Level or Stories One
Additional Building Shed(s), Storage
Schools
Elementary Schools Roanoke
Middle Schools Medlin
High Schools Byron Nelson
School District Northwest Isd
Others
Tax ID R69919
Special Listing Condition Standard
Virtual Tour https://www.propertypanorama.com/instaview/ntreis/20967202






