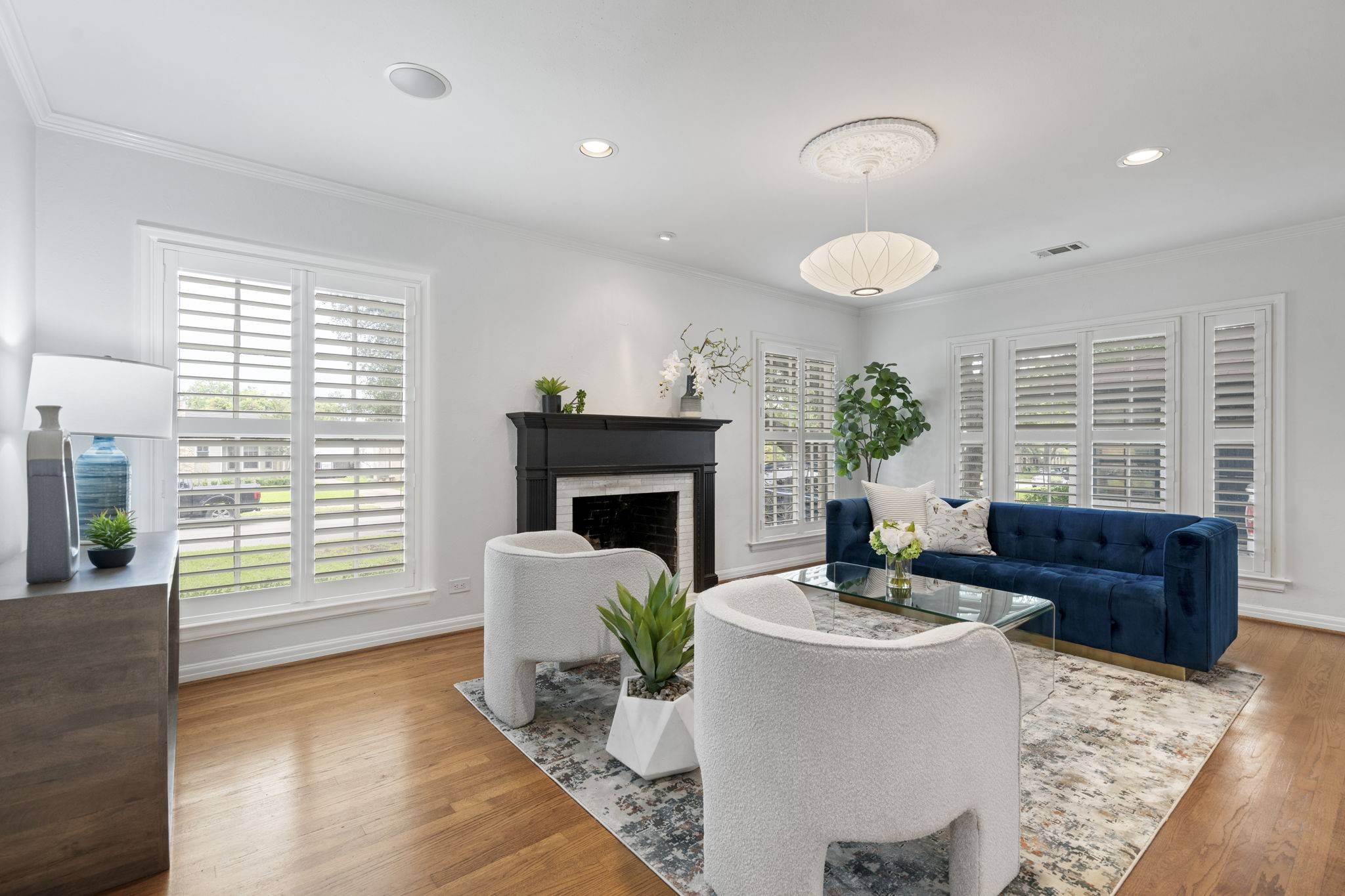3 Beds
2 Baths
1,913 SqFt
3 Beds
2 Baths
1,913 SqFt
OPEN HOUSE
Sun Jun 15, 2:00pm - 4:00pm
Key Details
Property Type Single Family Home
Sub Type Single Family Residence
Listing Status Active
Purchase Type For Sale
Square Footage 1,913 sqft
Price per Sqft $548
Subdivision Greenville Crest 02
MLS Listing ID 20967256
Style Detached
Bedrooms 3
Full Baths 2
HOA Y/N No
Year Built 1941
Annual Tax Amount $16,964
Lot Size 8,712 Sqft
Acres 0.2
Property Sub-Type Single Family Residence
Property Description
Location
State TX
County Dallas
Direction google maps
Interior
Interior Features Wet Bar, Built-in Features, Eat-in Kitchen, High Speed Internet, Multiple Master Suites, Paneling/Wainscoting, Cable TV, Vaulted Ceiling(s), Wired for Data, Natural Woodwork, Walk-In Closet(s), Wired for Sound
Heating Central
Cooling Central Air
Fireplaces Number 2
Fireplaces Type Bedroom, Family Room, Gas Log, Gas Starter, Masonry
Fireplace Yes
Appliance Double Oven, Dishwasher, Gas Cooktop, Gas Oven, Refrigerator, Vented Exhaust Fan
Exterior
Parking Features Additional Parking, Detached Carport, Door-Single, Driveway, Electric Gate, Garage, Gated, On Street
Garage Spaces 2.0
Carport Spaces 2
Pool None
Utilities Available Sewer Available, Water Available, Cable Available
Water Access Desc Public
Garage Yes
Building
Dwelling Type House
Sewer Public Sewer
Water Public
Level or Stories One
Schools
Elementary Schools Mockingbird
Middle Schools Long
High Schools Woodrow Wilson
School District Dallas Isd
Others
Tax ID 00000234427000000
Special Listing Condition Standard
Virtual Tour https://www.propertypanorama.com/instaview/ntreis/20967256






