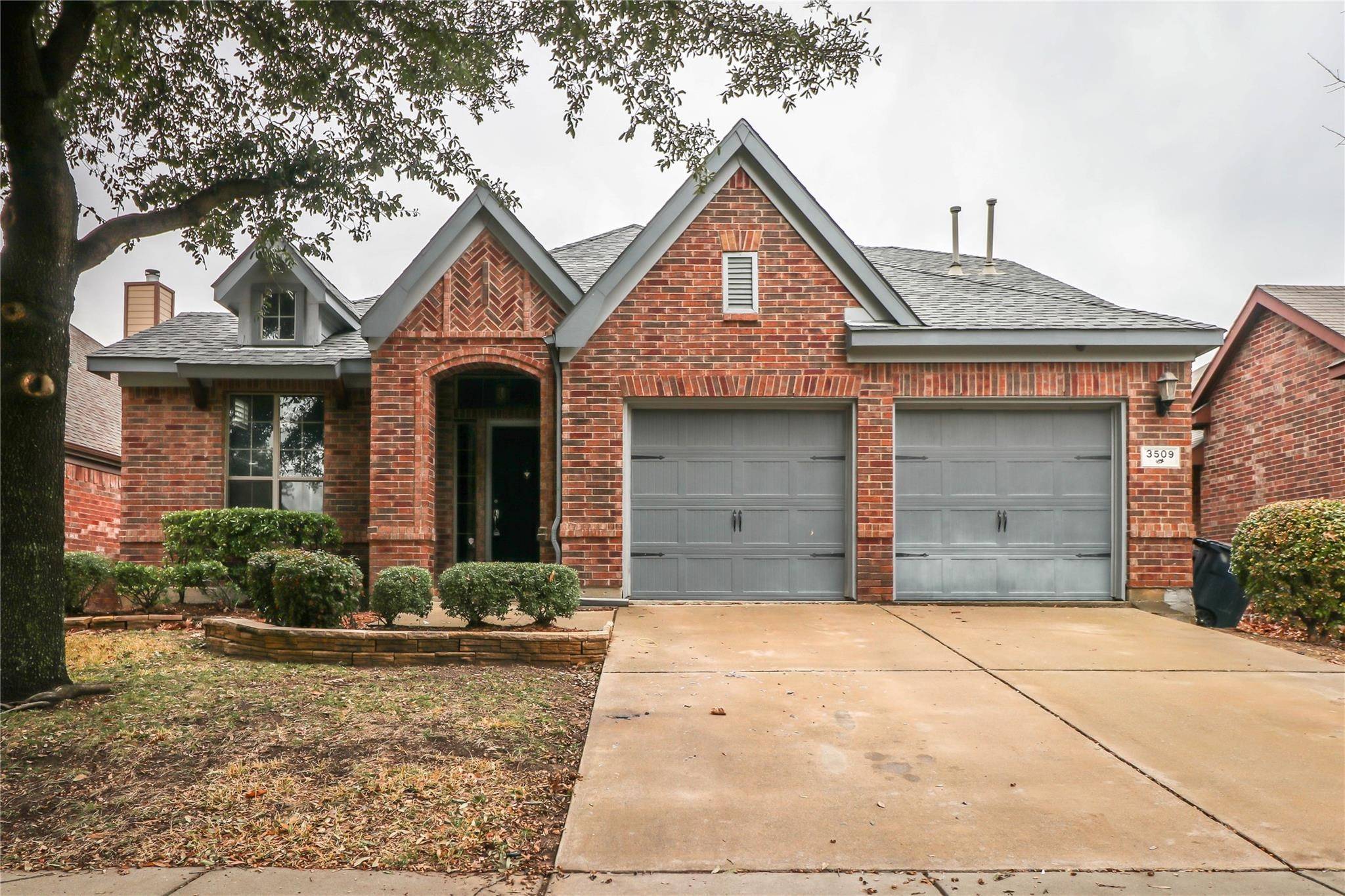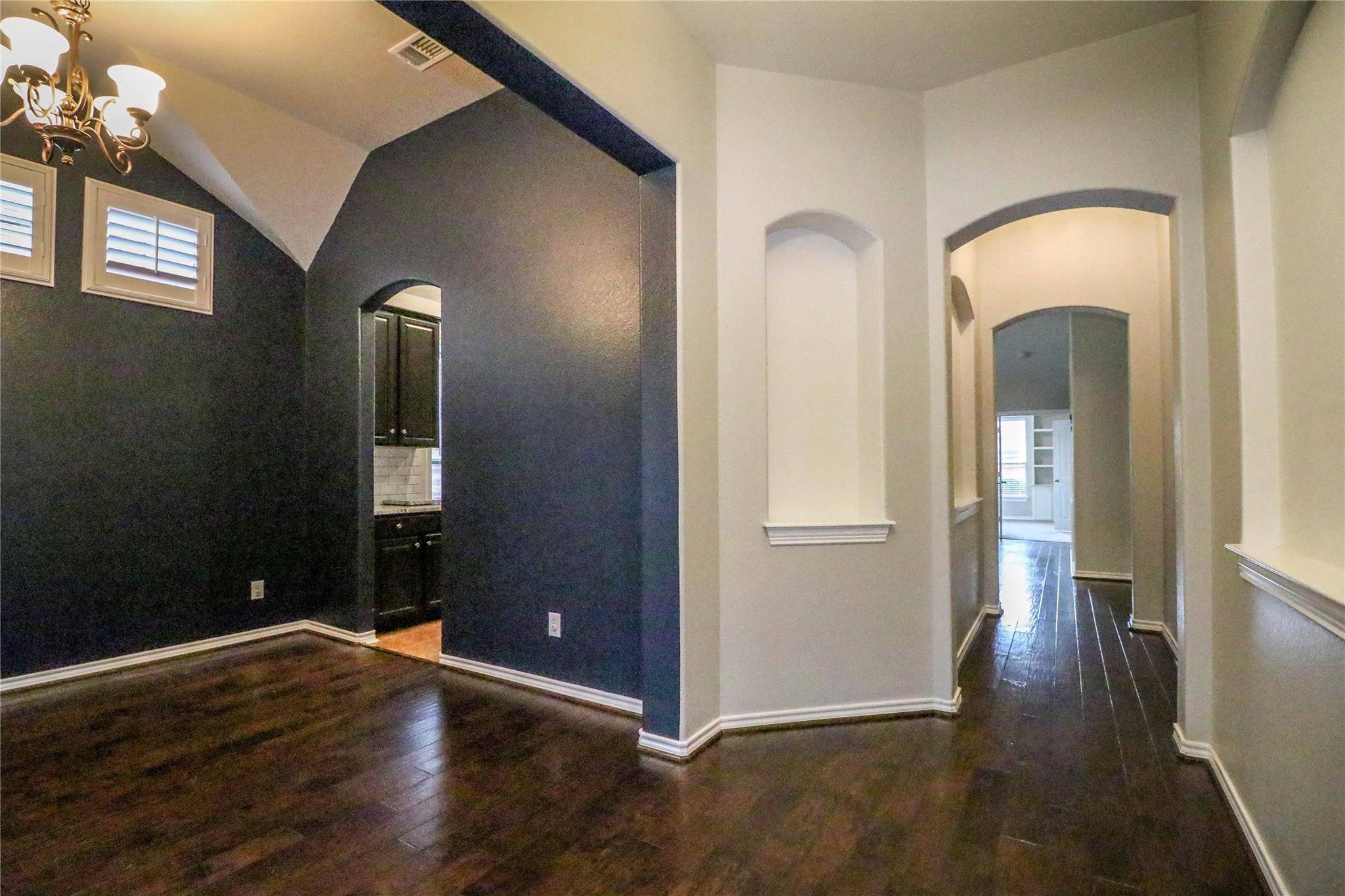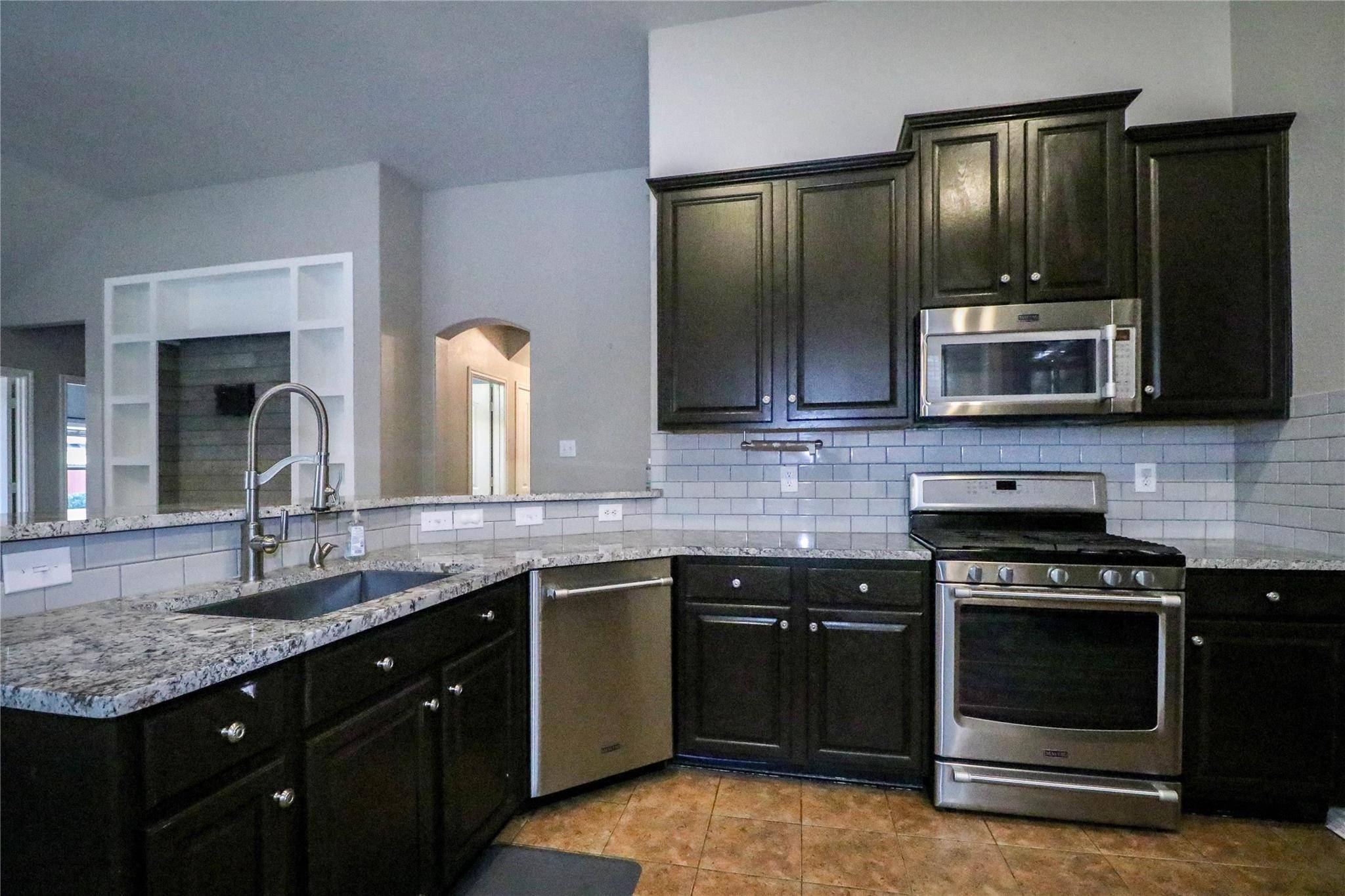4 Beds
3 Baths
2,263 SqFt
4 Beds
3 Baths
2,263 SqFt
Key Details
Property Type Single Family Home
Sub Type Single Family Residence
Listing Status Active
Purchase Type For Rent
Square Footage 2,263 sqft
Subdivision Saratoga
MLS Listing ID 20965907
Style Traditional,Detached
Bedrooms 4
Full Baths 3
HOA Y/N No
Year Built 2005
Lot Size 5,488 Sqft
Acres 0.126
Property Sub-Type Single Family Residence
Property Description
Wonderful 1.5 stories Home in the Prestigious Saratoga Community in North ISD! The Spacious Kitchen with 42-inch Cabinets, custom built-in cabinets and pretty Granite countertop. Beautiful family room open to the kitchen with some built-in cabinets and a brick fireplace. Brand New Luxury plank floor in all bedrooms and upstairs game room. Large Master Suite is downstairs and offers a private bathroom with a huge Walk-in closet. Study room next to the master can be the little kid's bedroom. Upstairs large game room with a full bath can be a big kid's bedroom or office. Home has Plenty of Upgrades, 2016 Roof, 2017 HVAC unit, 2020 Water Heater, Home is Located near Shopping, Restaurants, Highways and ISD A+ Schools.
Requirements: 650+ credit score, 7500+ family income.
Location
State TX
County Tarrant
Community Curbs, Sidewalks
Direction See Gps
Interior
Interior Features Kitchen Island
Heating Central, Natural Gas
Cooling Central Air, Electric
Flooring Carpet, Hardwood
Fireplaces Number 1
Fireplaces Type Gas Starter
Fireplace Yes
Appliance Dishwasher, Gas Cooktop, Disposal, Microwave, Warming Drawer
Laundry Washer Hookup, Electric Dryer Hookup, In Hall
Exterior
Parking Features Door-Multi
Garage Spaces 2.0
Fence Fenced, Wood
Pool None
Community Features Curbs, Sidewalks
Utilities Available Sewer Available, Water Available
Water Access Desc Public
Roof Type Composition
Garage Yes
Building
Dwelling Type House
Foundation Slab
Sewer Public Sewer
Water Public
Level or Stories Two
Schools
Elementary Schools Kay Granger
Middle Schools John M Tidwell
High Schools Byron Nelson
School District Northwest Isd
Others
HOA Name First service
Tax ID 40609359
Security Features Fire Alarm,Smoke Detector(s)
Pets Allowed Breed Restrictions, Cats OK, Dogs OK, Number Limit, Size Limit
Virtual Tour https://www.propertypanorama.com/instaview/ntreis/20965907






