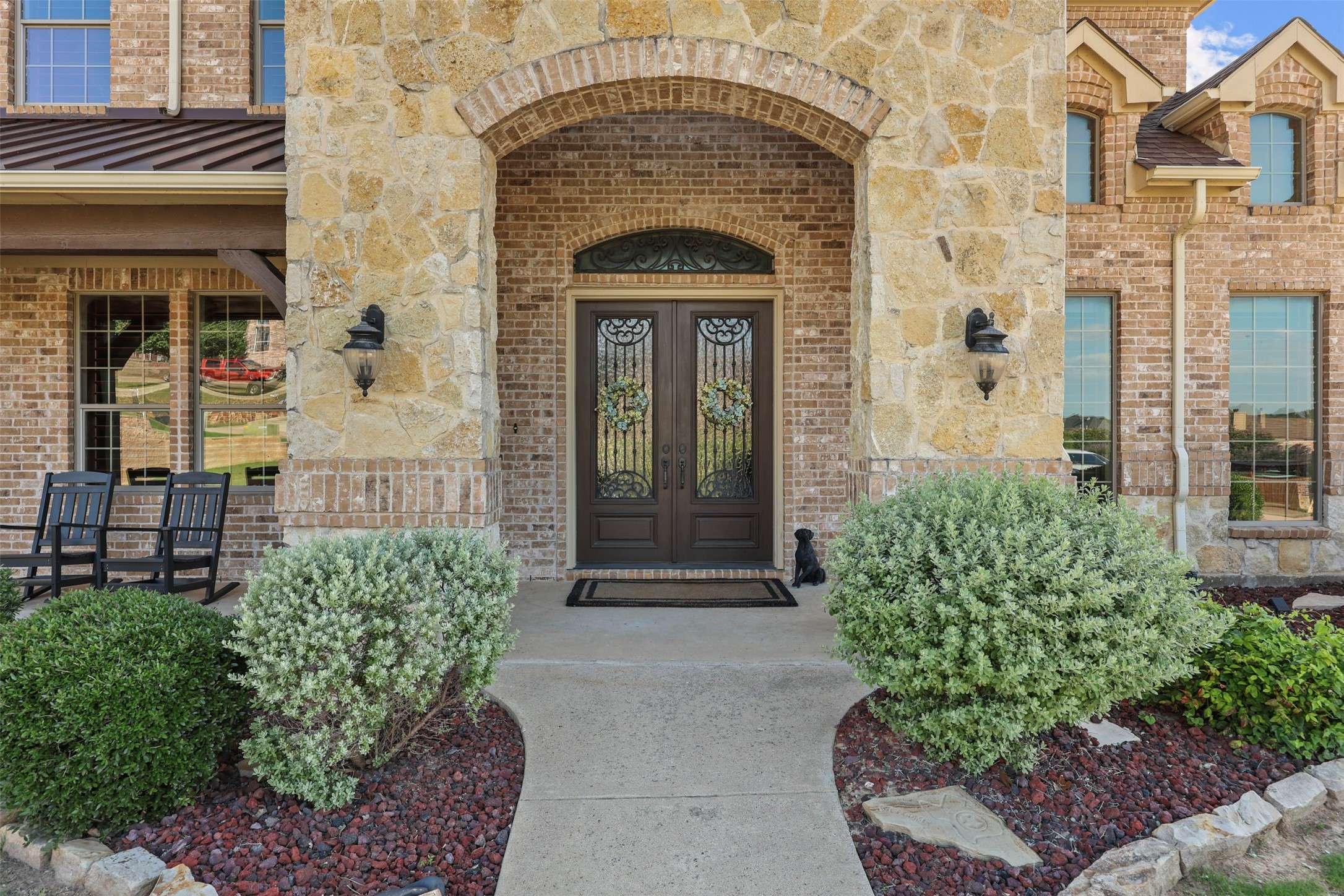4 Beds
4 Baths
4,329 SqFt
4 Beds
4 Baths
4,329 SqFt
Key Details
Property Type Single Family Home
Sub Type Single Family Residence
Listing Status Active
Purchase Type For Sale
Square Footage 4,329 sqft
Price per Sqft $277
Subdivision Resort On Eagle Mountain Lake
MLS Listing ID 20955224
Style Traditional,Detached
Bedrooms 4
Full Baths 4
HOA Fees $633/qua
HOA Y/N Yes
Year Built 2006
Annual Tax Amount $12,196
Lot Size 0.494 Acres
Acres 0.494
Property Sub-Type Single Family Residence
Property Description
Stunning 4-Bedroom Custom Home with Backyard Oasis
Welcome to The Resort on Eagle Mountain Lake, a prestigious 24-hour secure, gated golf course community where everyday living feels like a getaway. This exclusive neighborhood features an 18-hole championship golf course, two community pools, a restaurant, basketball and tennis courts, private boat ramp and dock, and a workout fitness center.
This beautifully maintained 4-bedroom, 4-bath custom home is ideally positioned on the 18th hole of the golf course, with a 3-car side-entry garage and circular driveway for impressive curb appeal.
The heart of the home is a spacious gourmet kitchen featuring custom cabinetry, a built-in refrigerator, oversized island, and an open-concept layout flowing into the large living area. Two dining spaces offer versatility for both formal gatherings and casual meals.
The main floor includes a private guest bedroom with its own full bath, a large utility room with space for a freezer, and a well-appointed office with French doors, built-in bookcases, and a custom desk.
Upstairs, two additional bedrooms each have private en-suite bathrooms. A spacious game room or second living area opens to a balcony with a spiral staircase leading down to the patio. Enjoy movie nights in the fully equipped media room, complete with seating and equipment.
Step outside into your private backyard oasis, complete with a brand-new swimming pool, separate hot tub, built-in gas grill, and a covered patio with electric shades and a mounted TV—perfect for entertaining or relaxing in style.
Enjoy the life of tranquil luxury living in this gorgeous, well-maintained community. This home blends comfort, elegance, and lifestyle in one of the most desirable neighborhoods on Eagle Mountain Lake.
Location
State TX
County Tarrant
Community Boat Facilities, Clubhouse, Dock, Fitness Center, Golf, Lake, Pickleball, Pool, Restaurant, Racquetball, Tennis Court(S), Gated
Direction Use GPS
Body of Water Eagle Mountain
Interior
Interior Features Decorative/Designer Lighting Fixtures, Granite Counters, High Speed Internet, In-Law Floorplan, Kitchen Island, Pantry, Cable TV, Vaulted Ceiling(s), Natural Woodwork, Walk-In Closet(s), Wired for Sound
Heating Central, Natural Gas, Zoned
Cooling Central Air, Ceiling Fan(s), Electric
Flooring Carpet, Ceramic Tile, Wood
Fireplaces Number 1
Fireplaces Type Gas, Gas Log
Equipment Home Theater
Fireplace Yes
Window Features Plantation Shutters,Window Coverings
Appliance Some Gas Appliances, Built-In Gas Range, Built-In Refrigerator, Double Oven, Dishwasher, Electric Oven, Gas Cooktop, Disposal, Gas Water Heater, Microwave, Plumbed For Gas, Tankless Water Heater
Laundry Laundry Chute, Washer Hookup, Electric Dryer Hookup
Exterior
Exterior Feature Balcony, Gas Grill, Lighting, Outdoor Living Area, Rain Gutters, Fire Pit
Parking Features Circular Driveway, Epoxy Flooring, Garage, Garage Door Opener, Inside Entrance, Garage Faces Side
Garage Spaces 3.0
Fence Wrought Iron
Pool Gunite, In Ground, Outdoor Pool, Pool, Pool Sweep, Water Feature, Community
Community Features Boat Facilities, Clubhouse, Dock, Fitness Center, Golf, Lake, Pickleball, Pool, Restaurant, Racquetball, Tennis Court(s), Gated
Utilities Available Septic Available, Cable Available
Roof Type Composition
Porch Balcony, Covered
Garage Yes
Building
Lot Description Landscaped, On Golf Course, Sprinkler System
Dwelling Type House
Foundation Slab
Sewer Aerobic Septic
Level or Stories Two
Schools
Elementary Schools Eagle Mountain
Middle Schools Wayside
High Schools Eagle Mountain
School District Eagle Mt-Saginaw Isd
Others
HOA Name Essex Management
HOA Fee Include Security
Senior Community No
Tax ID 07301502
Security Features Security System,Fire Alarm,Security Gate,Gated Community,Smoke Detector(s),Security Guard,Gated with Guard
Special Listing Condition Standard
Virtual Tour https://www.propertypanorama.com/instaview/ntreis/20955224






