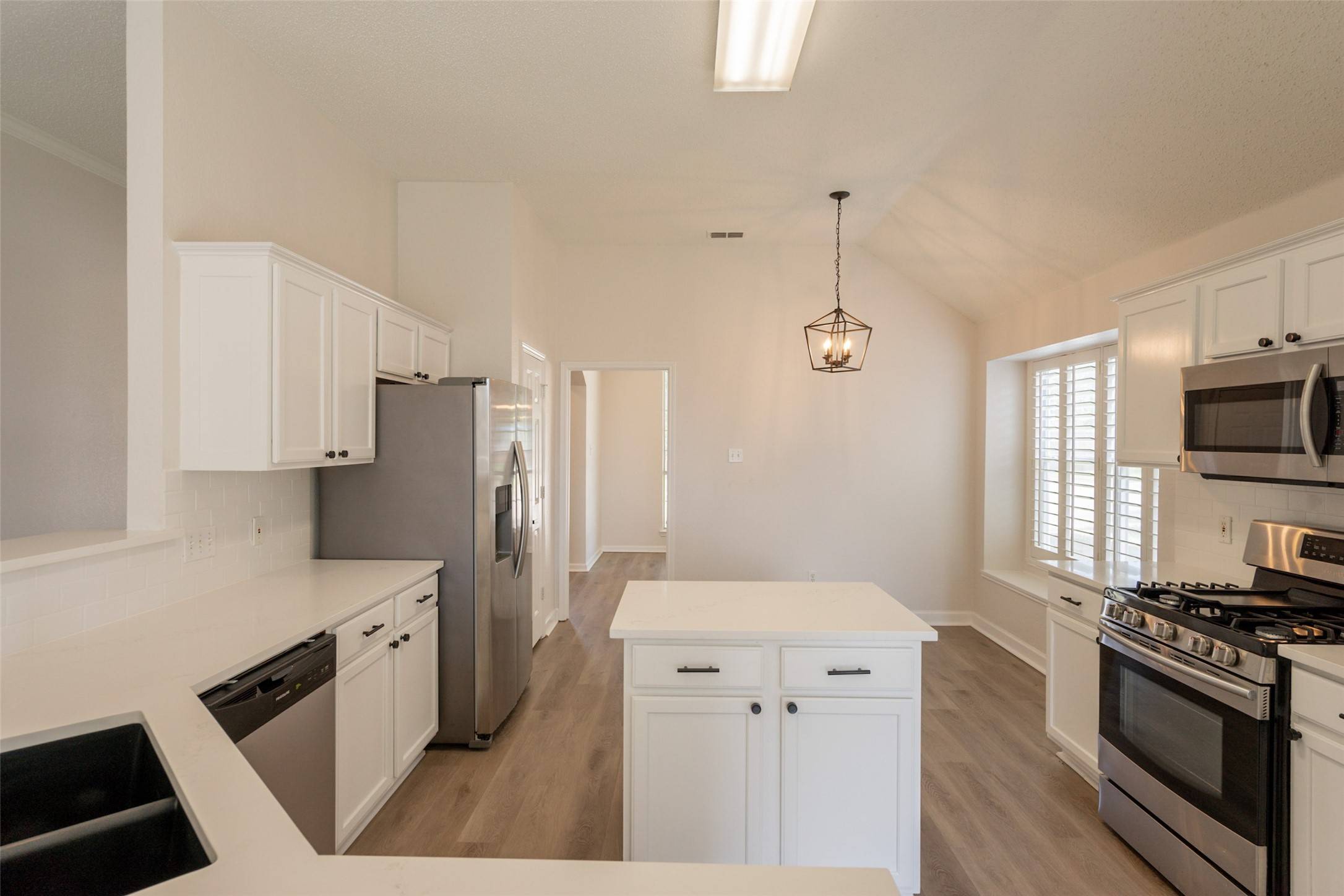3 Beds
2 Baths
1,746 SqFt
3 Beds
2 Baths
1,746 SqFt
Key Details
Property Type Single Family Home
Sub Type Single Family Residence
Listing Status Active
Purchase Type For Sale
Square Footage 1,746 sqft
Price per Sqft $223
Subdivision Woodbridge Ph 02C
MLS Listing ID 20962982
Style Ranch,Traditional,Detached
Bedrooms 3
Full Baths 2
HOA Fees $520/ann
HOA Y/N Yes
Year Built 2000
Annual Tax Amount $8,534
Lot Size 6,534 Sqft
Acres 0.15
Property Sub-Type Single Family Residence
Property Description
Enjoy brand-new paint, carpet, and luxury vinyl plank flooring throughout. Whip up your favorites in a spacious
kitchen featuring a gas range, stone countertops, island, built-in microwave, and tons of storage. The primary
en-suite bath offers dual sinks, a separate tub and shower, and a massive walk-in closet. Outside, relax or
entertain in the large backyard with a private patio. Plus, Woodbridge has it all—clubhouse, pool, and more.
Schedule your private showing today and start packing!
Location
State TX
County Dallas
Community Clubhouse, Playground, Pool, Tennis Court(S), Trails/Paths
Direction From Hwy 78 & Sachse Rd, head north on Sachse Rd. In about 1 mile, turn right onto Ranch Rd. Then turn left onto Highland Crest Ln. Follow the curve—6909 Highland Crest Ln will be on your left.
Interior
Interior Features Double Vanity, High Speed Internet, Kitchen Island, Cable TV
Heating Central
Cooling Central Air
Flooring Carpet, Ceramic Tile, Luxury Vinyl Plank
Fireplaces Number 1
Fireplaces Type Gas
Fireplace Yes
Window Features Shutters
Appliance Dishwasher, Electric Oven, Disposal, Gas Range, Microwave, Refrigerator
Laundry Common Area
Exterior
Parking Features Door-Single, Garage Faces Front, Garage
Garage Spaces 2.0
Fence Privacy, Wood
Pool None, Community
Community Features Clubhouse, Playground, Pool, Tennis Court(s), Trails/Paths
Utilities Available Electricity Connected, Natural Gas Available, Sewer Available, Separate Meters, Water Available, Cable Available
Water Access Desc Public
Roof Type Shingle
Porch Patio
Garage Yes
Building
Lot Description Interior Lot
Dwelling Type House
Foundation Slab
Sewer Public Sewer
Water Public
Level or Stories One
Schools
Elementary Schools Choice Of School
Middle Schools Choice Of School
High Schools Choice Of School
School District Garland Isd
Others
HOA Name Woodbridge HOA
HOA Fee Include Association Management
Tax ID 480160200N0040000
Special Listing Condition Standard
Virtual Tour https://www.propertypanorama.com/instaview/ntreis/20962982






