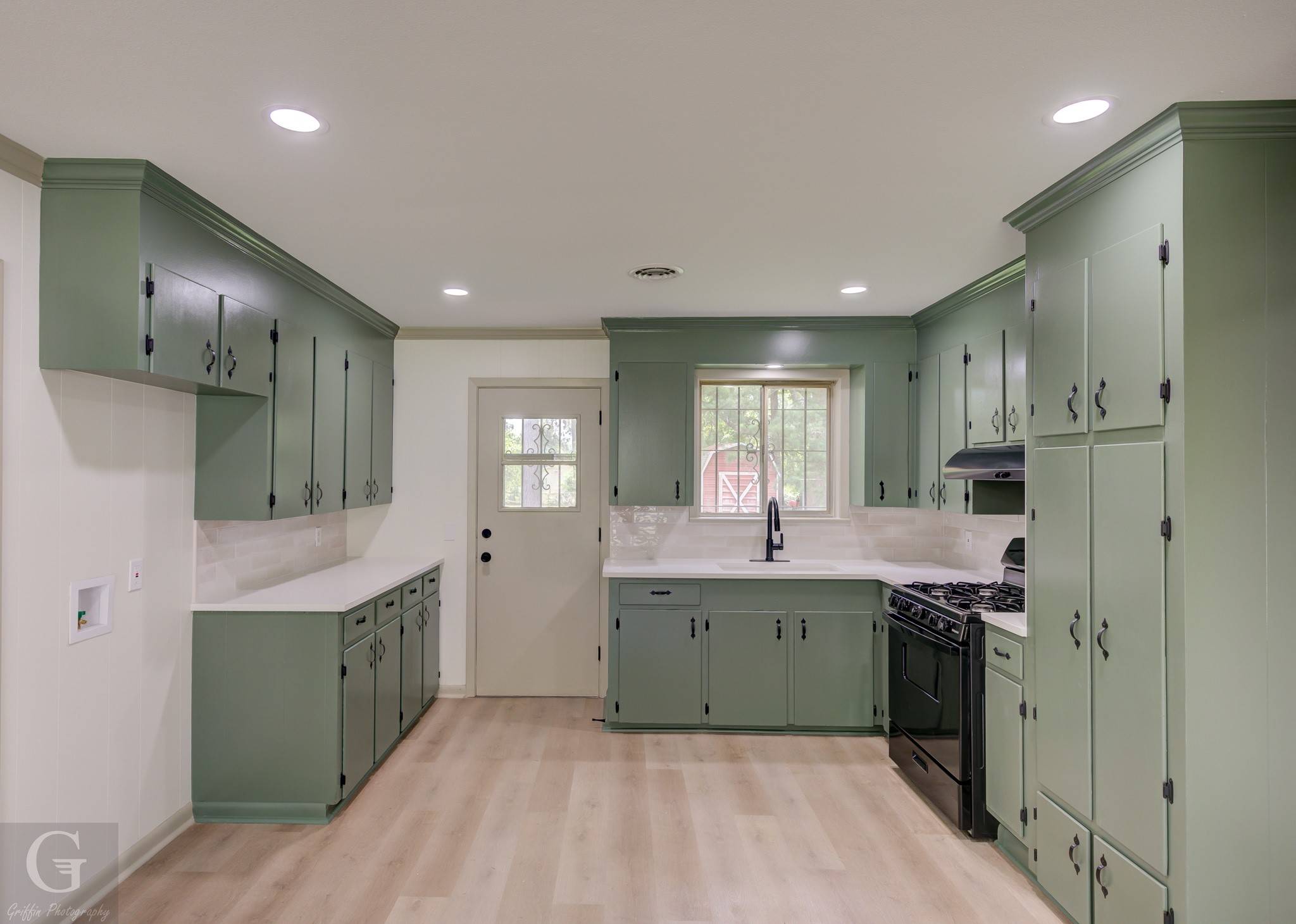3 Beds
2 Baths
1,542 SqFt
3 Beds
2 Baths
1,542 SqFt
Key Details
Property Type Single Family Home
Sub Type Single Family Residence
Listing Status Active Under Contract
Purchase Type For Sale
Square Footage 1,542 sqft
Price per Sqft $110
Subdivision Northwest La. Normal & Ind. School Prop.
MLS Listing ID 20948887
Style Ranch,Detached
Bedrooms 3
Full Baths 1
Half Baths 1
HOA Y/N No
Year Built 1961
Lot Size 0.370 Acres
Acres 0.37
Property Sub-Type Single Family Residence
Property Description
Welcome to your dream home, a beautifully renovated gem that perfectly blends the timeless charm of the 1960s with modern conveniences. This beautiful property has been thoughtfully updated with all new paint, stunning flooring, and stylish light fixtures, creating a warm and inviting atmosphere.
Step into the heart of the home, where you'll find a spacious kitchen featuring elegant quartz countertops and roomy dining area.The large living area makes it perfect for entertaining family and friends or relaxing.
With an abundance of natural light and updated fixtures, each room feels bright and airy. The refreshed bathrooms boast contemporary finishes, ensuring both comfort and style.
Don't miss the opportunity to own this beautiful property. Schedule your private tour today!
Location
State LA
County Webster
Direction follow GPS
Interior
Interior Features Open Floorplan, Pantry
Heating Central, Fireplace(s)
Cooling Attic Fan, Central Air
Flooring Luxury Vinyl Plank
Fireplaces Number 1
Fireplaces Type Family Room, Gas Log, Masonry
Fireplace Yes
Appliance Built-In Gas Range
Laundry Washer Hookup, Electric Dryer Hookup, Laundry in Utility Room
Exterior
Parking Features Carport
Carport Spaces 2
Pool None
Utilities Available Electricity Connected, Sewer Available, Water Available
Water Access Desc Public
Roof Type Composition
Garage No
Building
Dwelling Type House
Foundation Slab
Sewer Public Sewer
Water Public
Level or Stories One
Schools
School District 40 School Dist #6
Others
Tax ID 110921
Security Features Carbon Monoxide Detector(s),Other,Smoke Detector(s)
Special Listing Condition Standard
Virtual Tour https://www.propertypanorama.com/instaview/ntreis/20948887






