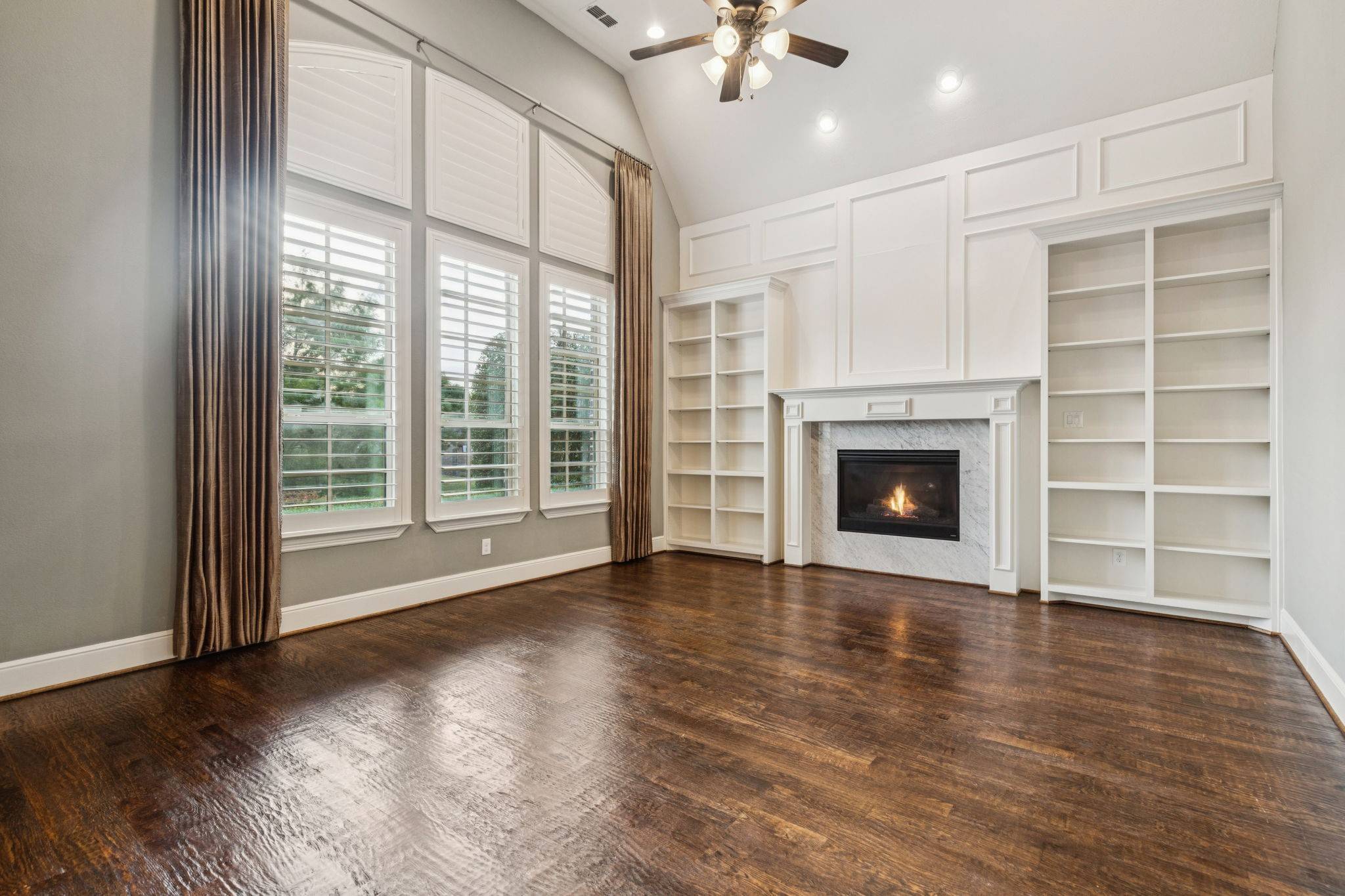5 Beds
6 Baths
5,359 SqFt
5 Beds
6 Baths
5,359 SqFt
Key Details
Property Type Single Family Home
Sub Type Single Family Residence
Listing Status Active
Purchase Type For Sale
Square Footage 5,359 sqft
Price per Sqft $326
Subdivision Cantera
MLS Listing ID 20957330
Style Traditional,Detached
Bedrooms 5
Full Baths 5
Half Baths 1
HOA Fees $175/mo
HOA Y/N Yes
Year Built 2013
Lot Size 0.460 Acres
Acres 0.46
Property Sub-Type Single Family Residence
Property Description
Location
State TX
County Collin
Community Gated
Direction Take President George Bush Turnpike from HWY 75, exit E Renner Rd, go north Renner, turn left on Cantera Way, turn right on Cantera Ln, arrived at 3708 Ledgestone Ct
Interior
Interior Features Chandelier, Decorative/Designer Lighting Fixtures, Eat-in Kitchen, Granite Counters, Kitchen Island, Open Floorplan, Pantry, Vaulted Ceiling(s), Walk-In Closet(s)
Heating Central, Natural Gas
Cooling Central Air, Ceiling Fan(s), Electric
Flooring Carpet, Ceramic Tile, Wood
Fireplaces Number 3
Fireplaces Type Family Room, Gas, Living Room, Outside
Fireplace Yes
Window Features Plantation Shutters
Appliance Built-In Refrigerator, Double Oven, Dishwasher, Electric Cooktop, Gas Cooktop, Disposal, Microwave, Refrigerator
Laundry Electric Dryer Hookup, Laundry in Utility Room
Exterior
Exterior Feature Fire Pit, Outdoor Living Area
Parking Features Covered, Door-Multi, Door-Single, Driveway, Epoxy Flooring, Electric Gate, Garage Faces Front, Garage, Gated, Garage Faces Side
Garage Spaces 3.0
Fence Fenced, Metal
Pool Gunite, Heated, In Ground, Outdoor Pool, Pool, Pool Sweep, Pool/Spa Combo, Water Feature
Community Features Gated
Utilities Available Natural Gas Available, Sewer Available, Water Available
Water Access Desc Public
Roof Type Metal
Porch Covered
Garage Yes
Building
Lot Description Irregular Lot, Landscaped, Sprinkler System, Few Trees
Dwelling Type House
Foundation Slab
Sewer Public Sewer
Water Public
Level or Stories One and One Half
Schools
Elementary Schools Schell
Middle Schools Otto
High Schools Mcmillen
School District Plano Isd
Others
HOA Name Principal Managemnt Group
HOA Fee Include Association Management,Security
Senior Community No
Tax ID R944000B00601
Security Features Gated Community
Special Listing Condition Standard
Virtual Tour https://www.propertypanorama.com/instaview/ntreis/20957330






