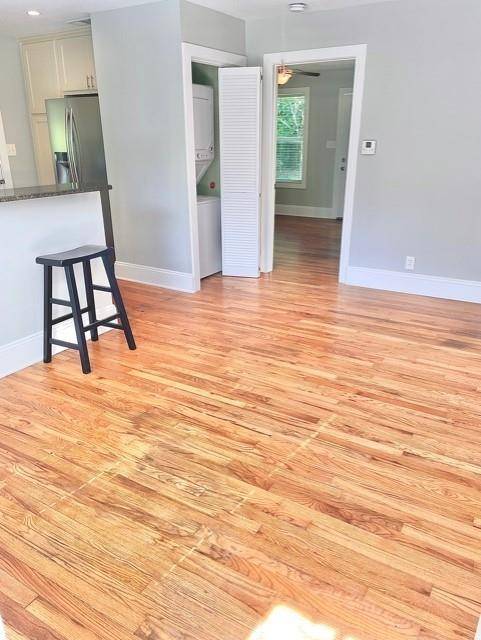1 Bed
1 Bath
650 SqFt
1 Bed
1 Bath
650 SqFt
Key Details
Property Type Multi-Family
Sub Type Duplex
Listing Status Active
Purchase Type For Rent
Square Footage 650 sqft
Subdivision Fairview Park
MLS Listing ID 9061719
Style 1st Floor Entry
Bedrooms 1
Full Baths 1
HOA Y/N No
Year Built 1950
Lot Size 9,888 Sqft
Acres 0.227
Property Sub-Type Duplex
Source actris
Property Description
Location
State TX
County Travis
Rooms
Main Level Bedrooms 1
Interior
Interior Features Breakfast Bar, Ceiling Fan(s), Stone Counters, Open Floorplan, Primary Bedroom on Main, Recessed Lighting, Walk-In Closet(s)
Heating Central, Natural Gas
Cooling Central Air, Electric
Flooring Marble, Wood
Fireplaces Type None
Fireplace No
Appliance Dishwasher, Disposal, Gas Range, Microwave, Free-Standing Range, Refrigerator, Self Cleaning Oven, Stainless Steel Appliance(s), Washer/Dryer Stacked, Water Heater
Exterior
Exterior Feature Barbecue, Outdoor Grill, Private Yard
Fence Chain Link, Fenced
Pool None
Community Features Park, Pool, Restaurant, Trail(s)
Utilities Available Electricity Available, High Speed Internet, Natural Gas Available, Sewer Connected
Waterfront Description None
View None
Roof Type Composition
Porch Patio, Porch, Side Porch
Total Parking Spaces 2
Private Pool No
Building
Lot Description Curbs, Interior Lot, Landscaped, Level, Near Public Transit, Sprinkler - Automatic, Trees-Large (Over 40 Ft), Many Trees, Trees-Medium (20 Ft - 40 Ft), Xeriscape
Faces West
Foundation Pillar/Post/Pier
Sewer Public Sewer
Water Public
Level or Stories One
Structure Type Frame
New Construction No
Schools
Elementary Schools Travis Hts
Middle Schools Lively
High Schools Travis
School District Austin Isd
Others
Pets Allowed Dogs OK, Call, Negotiable
Num of Pet 2
Pets Allowed Dogs OK, Call, Negotiable






