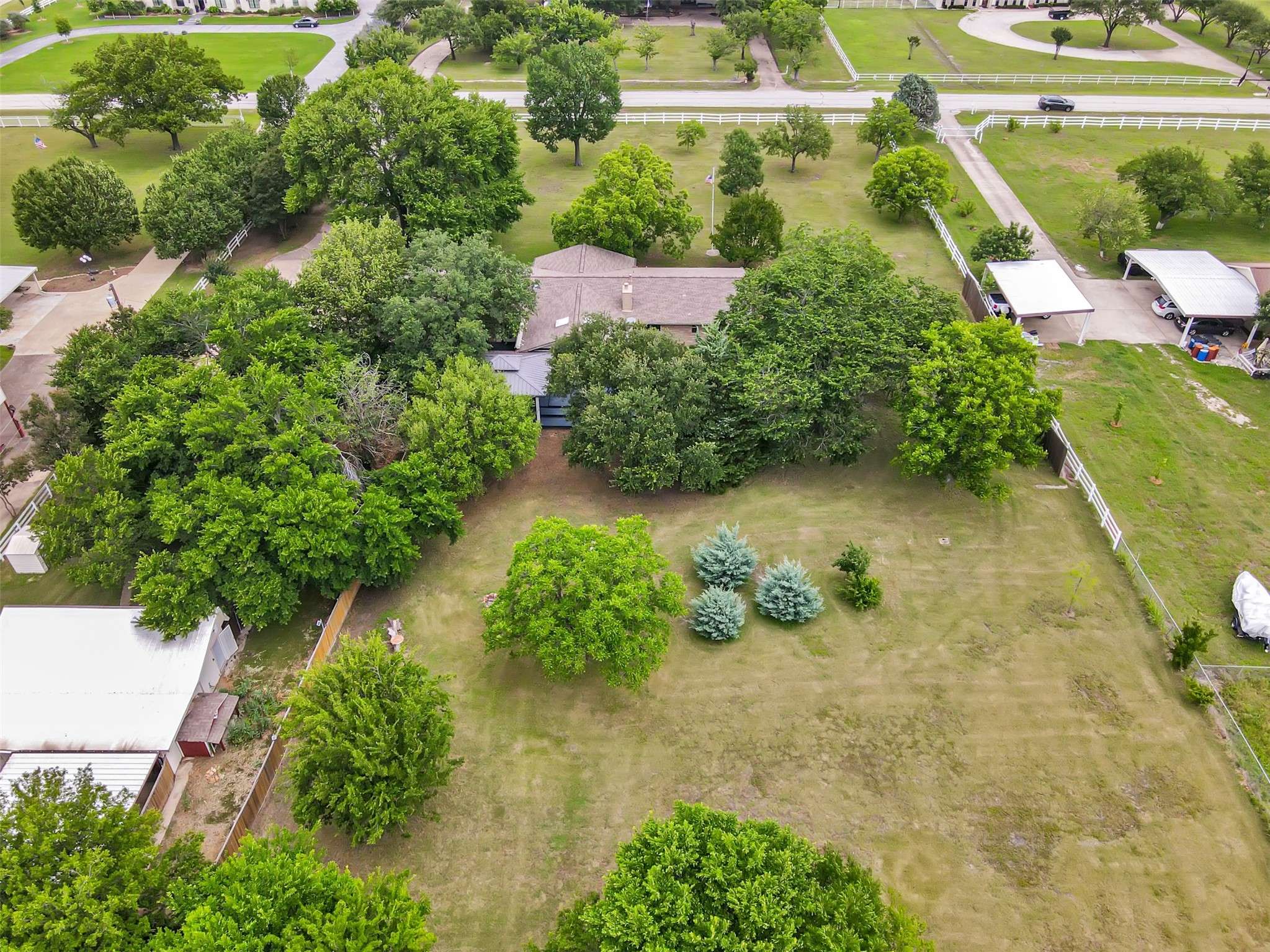4 Beds
4 Baths
2,637 SqFt
4 Beds
4 Baths
2,637 SqFt
Key Details
Property Type Single Family Home
Sub Type Single Family Residence
Listing Status Active
Purchase Type For Sale
Square Footage 2,637 sqft
Price per Sqft $339
Subdivision Sachse Ranch Estates
MLS Listing ID 20937182
Style Detached
Bedrooms 4
Full Baths 2
Half Baths 2
HOA Y/N No
Year Built 1967
Lot Size 3.220 Acres
Acres 3.22
Property Sub-Type Single Family Residence
Property Description
Location
State TX
County Dallas
Direction GOOGLE MAP FRIENDLY
Interior
Interior Features Other
Heating Central
Cooling Central Air, Ceiling Fan(s), Electric
Flooring Ceramic Tile, Luxury Vinyl Plank
Fireplaces Number 1
Fireplaces Type Gas Starter, Living Room, Stone
Fireplace Yes
Appliance Some Gas Appliances, Dryer, Dishwasher, Electric Oven, Gas Cooktop, Disposal, Microwave, Plumbed For Gas, Range, Some Commercial Grade, Tankless Water Heater, Washer
Exterior
Parking Features Door-Multi
Garage Spaces 2.0
Carport Spaces 2
Pool None
Utilities Available Sewer Available, Water Available
Water Access Desc Public
Roof Type Composition
Garage Yes
Building
Dwelling Type House
Sewer Public Sewer
Water Public
Level or Stories One
Schools
Elementary Schools Choice Of School
Middle Schools Choice Of School
High Schools Choice Of School
School District Garland Isd
Others
Tax ID 48007500010030000
Special Listing Condition Standard
Virtual Tour https://www.propertypanorama.com/instaview/ntreis/20937182






