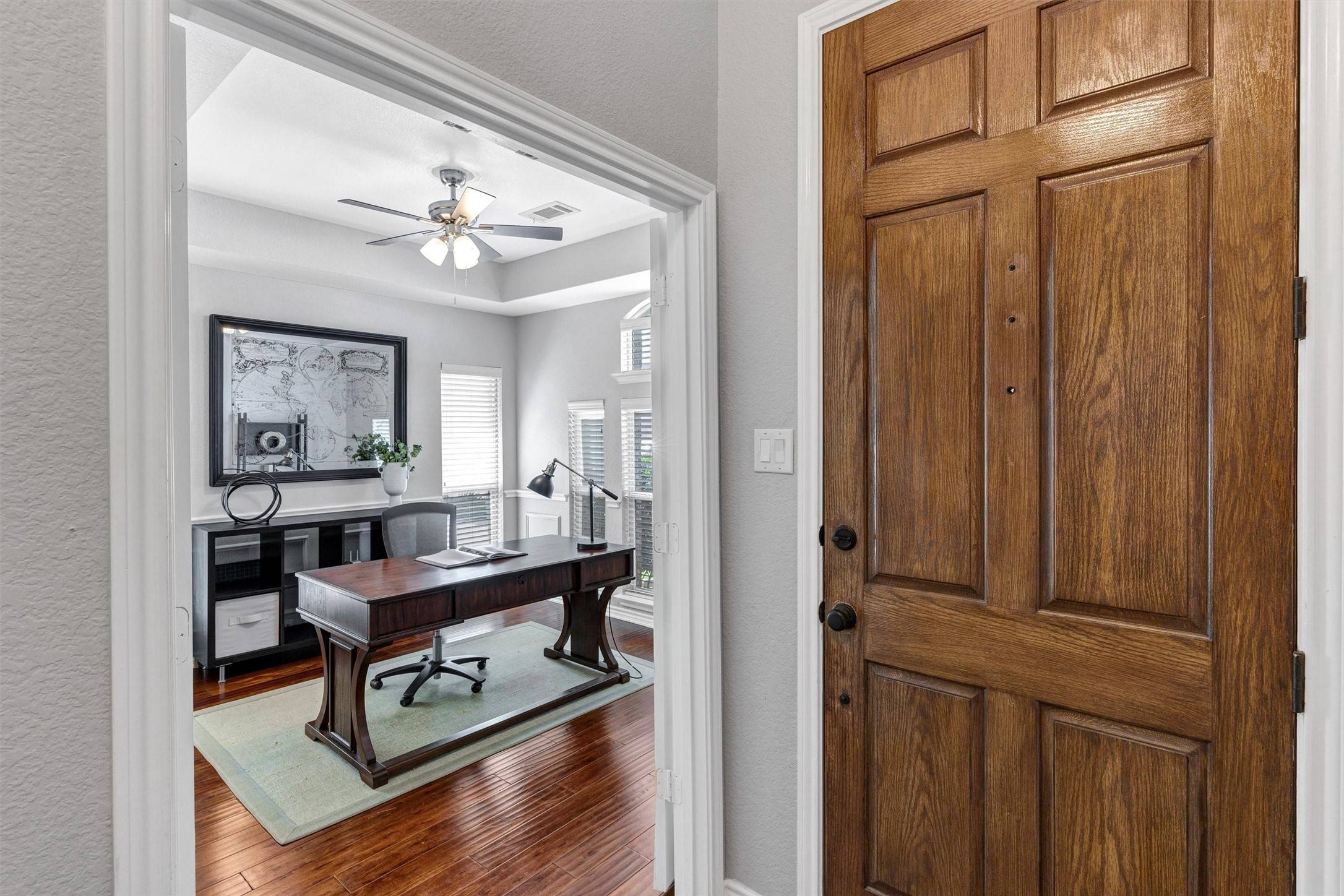3 Beds
3 Baths
2,206 SqFt
3 Beds
3 Baths
2,206 SqFt
Key Details
Property Type Single Family Home
Sub Type Single Family Residence
Listing Status Active
Purchase Type For Sale
Square Footage 2,206 sqft
Price per Sqft $178
Subdivision Villages Of Woodland Spgs W
MLS Listing ID 20954057
Style Traditional,Detached
Bedrooms 3
Full Baths 2
Half Baths 1
HOA Fees $856/ann
HOA Y/N Yes
Year Built 2010
Annual Tax Amount $8,247
Lot Size 5,488 Sqft
Acres 0.126
Property Sub-Type Single Family Residence
Property Description
Location
State TX
County Tarrant
Community Clubhouse, Lake, Playground, Park, Pool, Tennis Court(S), Trails/Paths, Curbs, Sidewalks
Direction Travel I-35W North. Exit onto North Fwy. Turn right onto Timberland Blvd. Turn right onto Alta Vista Blvd. Turn right onto Funnel St. Turn left onto Long Stem Trail. Turn right onto Golden Yarrow Dr.
Interior
Interior Features Decorative/Designer Lighting Fixtures, Double Vanity, Eat-in Kitchen, Granite Counters, High Speed Internet, Kitchen Island, Open Floorplan, Pantry, Cable TV, Walk-In Closet(s)
Heating Central, Natural Gas
Cooling Central Air, Ceiling Fan(s), Electric
Flooring Carpet, Ceramic Tile, Wood
Fireplaces Number 1
Fireplaces Type Gas Starter, Living Room, Wood Burning
Fireplace Yes
Window Features Bay Window(s),Window Coverings
Appliance Some Gas Appliances, Dishwasher, Electric Oven, Gas Cooktop, Disposal, Gas Water Heater, Microwave, Plumbed For Gas, Vented Exhaust Fan
Laundry Washer Hookup, Electric Dryer Hookup, Laundry in Utility Room
Exterior
Exterior Feature Rain Gutters
Parking Features Driveway, Garage Faces Front, Garage, Garage Door Opener
Garage Spaces 2.0
Fence Wood
Pool None, Community
Community Features Clubhouse, Lake, Playground, Park, Pool, Tennis Court(s), Trails/Paths, Curbs, Sidewalks
Utilities Available Sewer Available, Water Available, Cable Available
Water Access Desc Public
Roof Type Composition
Porch Patio, Covered
Garage Yes
Building
Lot Description Interior Lot, Steep Slope, Sprinkler System, Few Trees
Dwelling Type House
Foundation Slab
Sewer Public Sewer
Water Public
Level or Stories Two
Schools
Elementary Schools Caprock
Middle Schools Trinity Springs
High Schools Timber Creek
School District Keller Isd
Others
HOA Name The Villages of Woodland Springs HOA
HOA Fee Include All Facilities,Association Management,Maintenance Grounds
Tax ID 40677931
Security Features Security System,Smoke Detector(s),Security Service
Special Listing Condition Standard
Virtual Tour https://www.propertypanorama.com/instaview/ntreis/20954057






