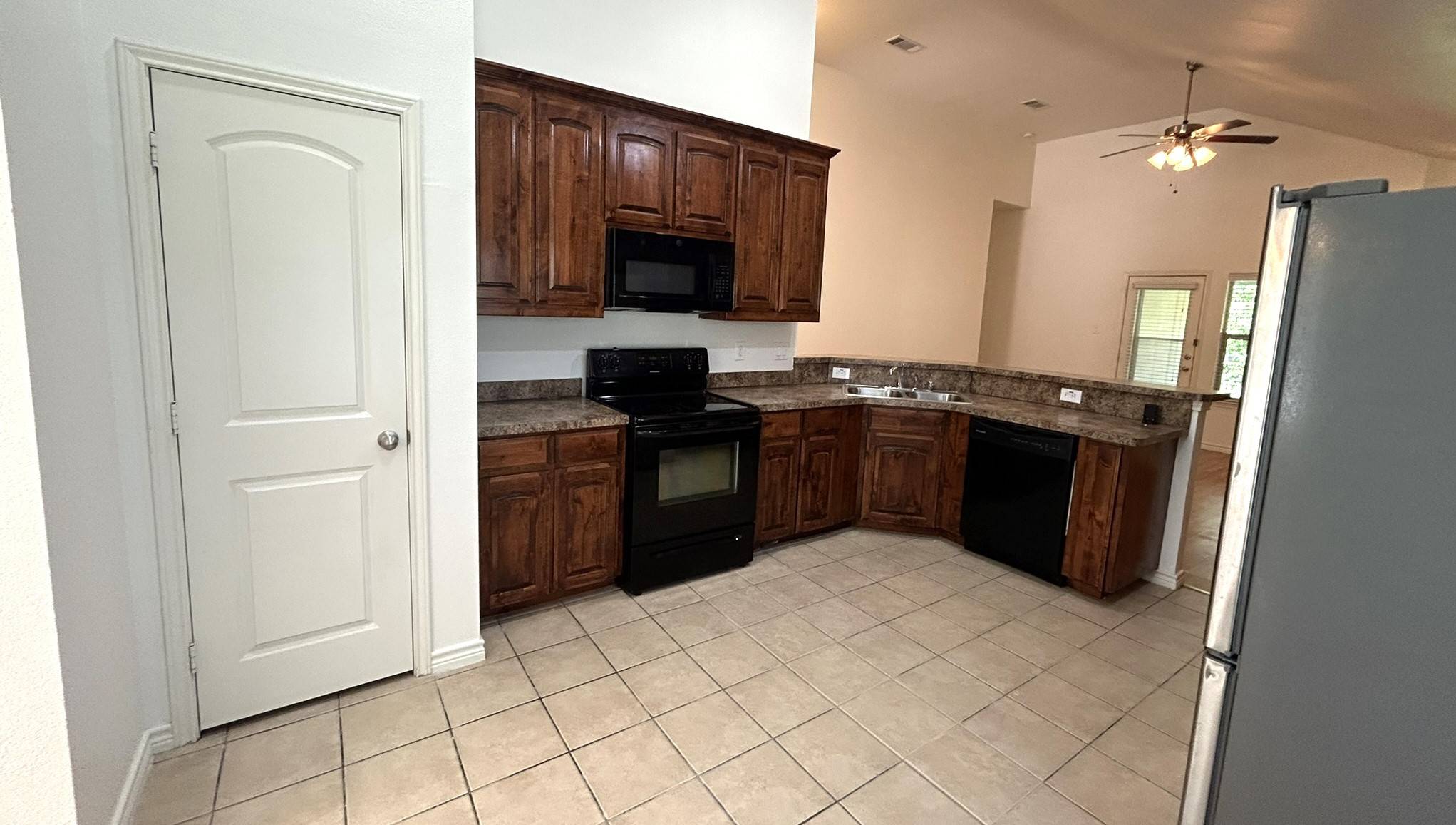3 Beds
2 Baths
1,676 SqFt
3 Beds
2 Baths
1,676 SqFt
Key Details
Property Type Single Family Home
Sub Type Single Family Residence
Listing Status Active
Purchase Type For Sale
Square Footage 1,676 sqft
Price per Sqft $178
Subdivision Spring Creek Saginaw
MLS Listing ID 20937260
Style Detached
Bedrooms 3
Full Baths 2
HOA Fees $90/qua
HOA Y/N Yes
Year Built 2012
Annual Tax Amount $5,919
Lot Size 6,054 Sqft
Acres 0.139
Property Sub-Type Single Family Residence
Property Description
Location
State TX
County Tarrant
Direction Use GPS
Interior
Interior Features Vaulted Ceiling(s)
Heating Central, Natural Gas
Cooling Central Air, Electric
Flooring Carpet, Ceramic Tile
Fireplaces Number 1
Fireplaces Type Wood Burning
Fireplace Yes
Appliance Dishwasher, Electric Range, Disposal, Microwave
Exterior
Parking Features Garage
Garage Spaces 2.0
Fence Wood
Pool None
Utilities Available Electricity Connected, Sewer Available, Water Available
Water Access Desc Public
Roof Type Composition
Porch Covered
Garage Yes
Building
Lot Description Interior Lot
Dwelling Type House
Foundation Slab
Sewer Public Sewer
Water Public
Level or Stories One
Schools
Elementary Schools Highctry
Middle Schools Prairie Vista
High Schools Saginaw
School District Eagle Mt-Saginaw Isd
Others
HOA Name Goodwin and Company
HOA Fee Include Association Management
Senior Community No
Tax ID 41153383
Special Listing Condition Standard
Virtual Tour https://www.propertypanorama.com/instaview/ntreis/20937260






