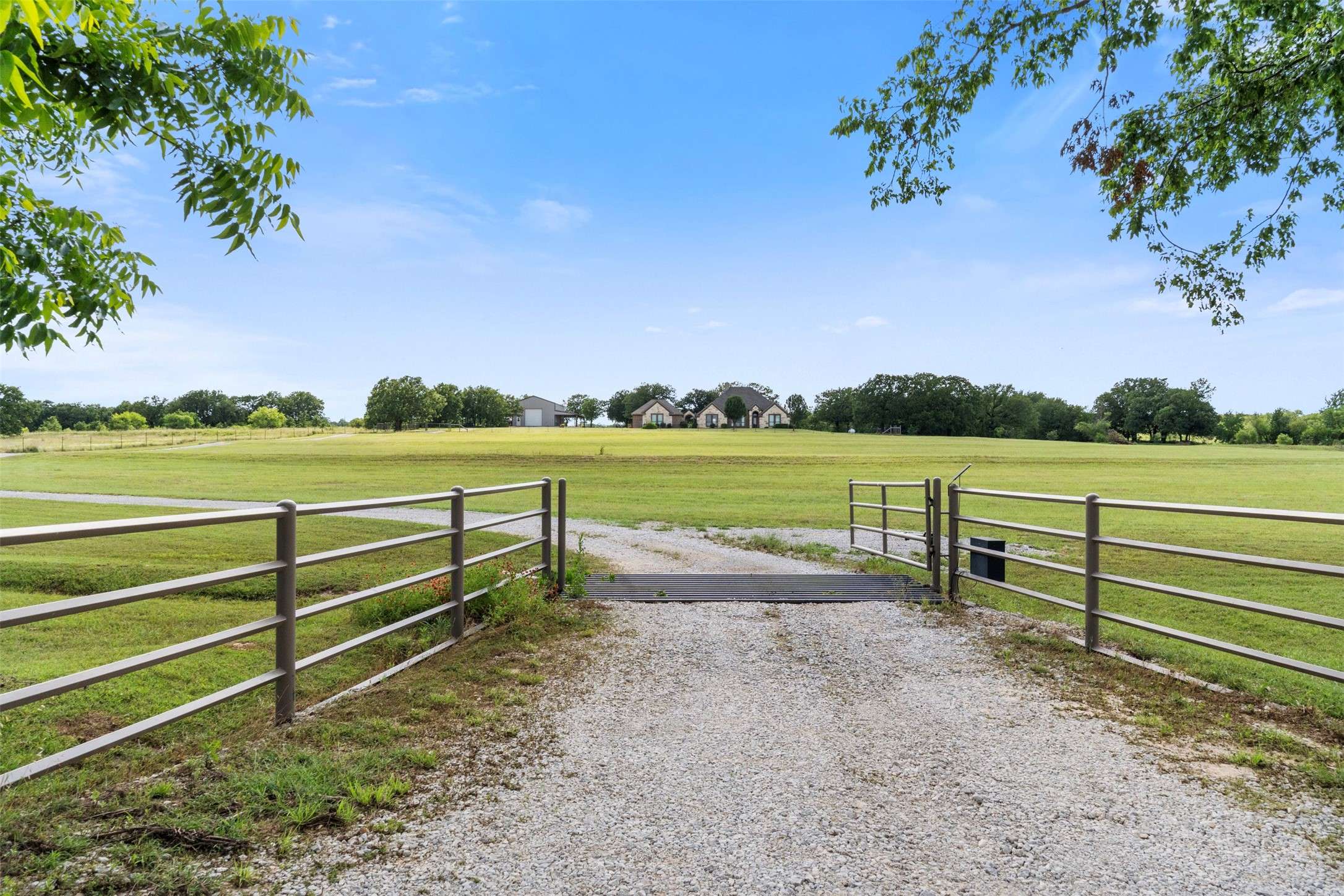4 Beds
3 Baths
2,553 SqFt
4 Beds
3 Baths
2,553 SqFt
Key Details
Property Type Single Family Home
Sub Type Single Family Residence
Listing Status Active
Purchase Type For Sale
Square Footage 2,553 sqft
Price per Sqft $489
MLS Listing ID 20951330
Style Traditional,Detached
Bedrooms 4
Full Baths 2
Half Baths 1
HOA Y/N No
Year Built 2014
Annual Tax Amount $2,570
Lot Size 14.785 Acres
Acres 14.785
Property Sub-Type Single Family Residence
Property Description
Turnkey property with everything you need for comfortable country living! Features include:
• 1,500 sq ft shop with electricity, storage mezzanine, 12ft roll-up, pass-thru doors & covered parking
• 3-car garage + covered back patio for entertaining
• Craft-hobby house & greenhouse
• Electric gates, 2 Generac generators, 2 propane tanks, and rainwater harvesting system (3,000 gal)
• 12ft deep stocked pond with island in back of the property + additional pond in front, fenced dog run, shooting range with safety berm
• 3 attics, 2 hot water heaters, insulated well house
• Ag-exempt for hay.
Private, secure, and ready for you. A must-see!
Location
State TX
County Wise
Direction GPS Friendly
Rooms
Other Rooms Kennel/Dog Run, Garage(s), Greenhouse, Outbuilding, Other, RV/Boat Storage, Storage, Workshop
Interior
Interior Features Built-in Features, Decorative/Designer Lighting Fixtures, Eat-in Kitchen, Granite Counters, Kitchen Island, Open Floorplan, Pantry, Natural Woodwork, Walk-In Closet(s)
Heating Central, Electric
Cooling Central Air, Ceiling Fan(s), Electric
Flooring Carpet, Laminate, Wood
Fireplaces Number 1
Fireplaces Type Living Room, Raised Hearth, Stone, Wood Burning
Fireplace Yes
Appliance Dishwasher, Electric Range, Electric Water Heater, Disposal, Microwave, Vented Exhaust Fan
Laundry Washer Hookup, Electric Dryer Hookup, Laundry in Utility Room
Exterior
Exterior Feature Dog Run, Fire Pit, Garden, Outdoor Grill, Private Entrance, Private Yard, Rain Barrel/Cistern(s), Rain Gutters, Storage
Parking Features Additional Parking, Asphalt, Concrete, Covered, Carport, Door-Multi, Detached Carport, Driveway, Electric Gate, Enclosed, Garage, Garage Door Opener, Gravel, Gated, RV Carport, Garage Faces Side, Secured, Boat, RV Access/Parking
Garage Spaces 3.0
Carport Spaces 6
Fence Barbed Wire, Chain Link, Cross Fenced, Full, Perimeter, Pipe
Pool None
Utilities Available Electricity Available, Septic Available, Water Available
Water Access Desc Well
Roof Type Composition
Present Use Agricultural,Residential,Single Family
Porch Rear Porch, Patio, Covered
Road Frontage All Weather Road
Garage Yes
Building
Lot Description Acreage, Agricultural, Cleared, Landscaped, Many Trees
Dwelling Type House
Foundation Slab
Sewer Aerobic Septic, Septic Tank
Water Well
Level or Stories One
Additional Building Kennel/Dog Run, Garage(s), Greenhouse, Outbuilding, Other, RV/Boat Storage, Storage, Workshop
Schools
Elementary Schools Bridgeport
Middle Schools Bridgeport
High Schools Bridgeport
School District Bridgeport Isd
Others
Tax ID 790818
Security Features Smoke Detector(s)
Special Listing Condition Standard
Virtual Tour https://www.propertypanorama.com/instaview/ntreis/20951330






