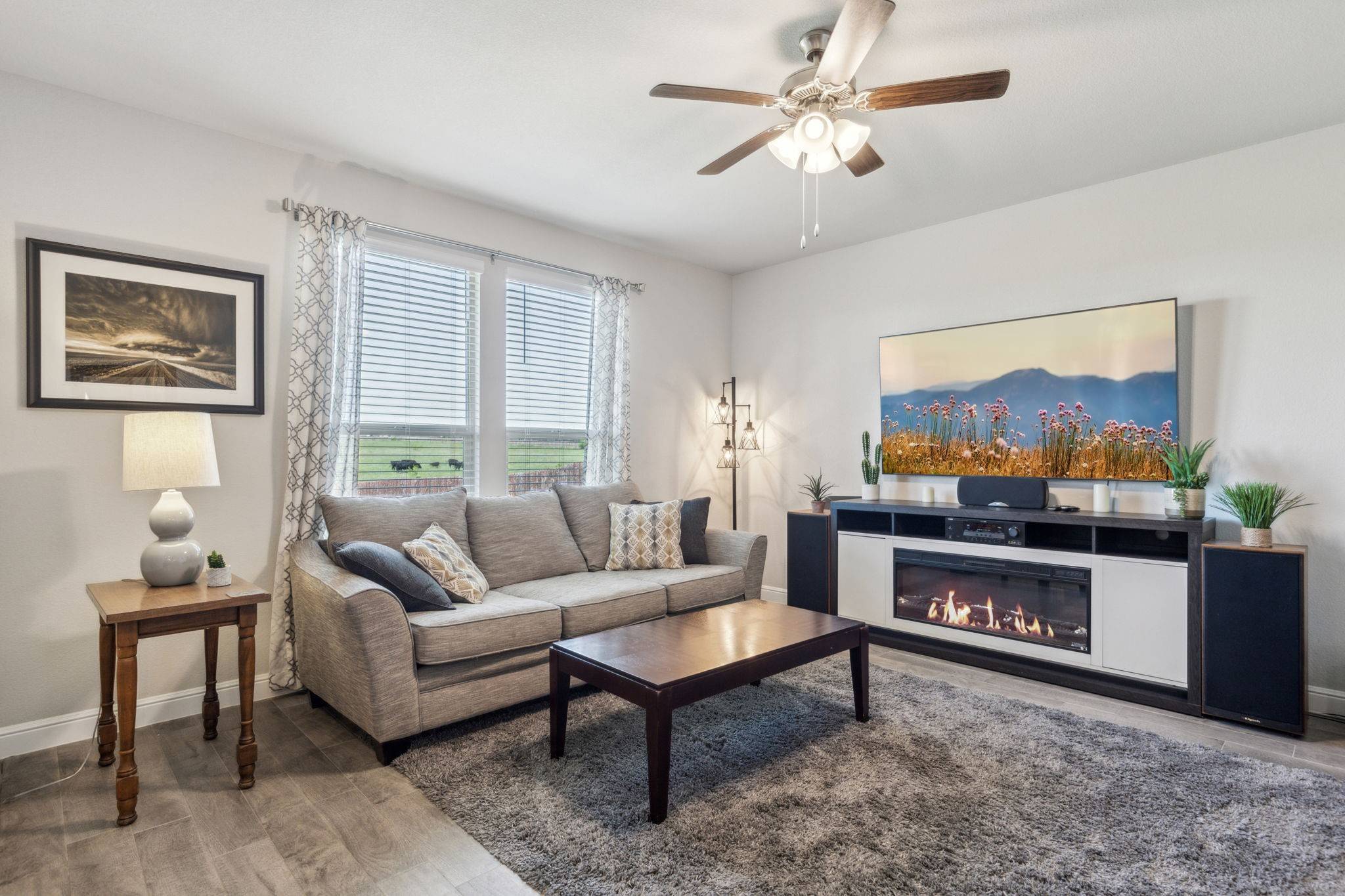4 Beds
2 Baths
1,848 SqFt
4 Beds
2 Baths
1,848 SqFt
Key Details
Property Type Single Family Home
Sub Type Single Family Residence
Listing Status Active
Purchase Type For Sale
Square Footage 1,848 sqft
Price per Sqft $181
Subdivision Belclaire-Ph Iv
MLS Listing ID 20951999
Style Traditional,Detached
Bedrooms 4
Full Baths 2
HOA Fees $475/ann
HOA Y/N Yes
Year Built 2021
Annual Tax Amount $7,764
Lot Size 9,670 Sqft
Acres 0.222
Property Sub-Type Single Family Residence
Property Description
Step inside to a spacious living area that flows seamlessly into the dining and kitchen spaces, creating a bright and airy main living hub. The kitchen features plenty of counter space and cabinetry, making it ideal for both daily meals and hosting guests. At the front of the home, three secondary bedrooms offer privacy and flexibility—great for guests, hobbies, or a home office.
Tucked at the rear of the home, the private primary suite serves as a peaceful retreat, complete with a spa-like ensuite featuring dual sinks, a separate shower, and a large walk-in closet.
Outside, the massive backyard offers endless potential—a blank canvas ready for your dream garden, outdoor kitchen, or playscape. Enjoy tranquil views of open land and a pond just beyond the fence, where you might even spot a cow or two stopping by for a drink—Texas charm at its finest!
Community amenities include a dock, lake, greenbelt, jogging and biking trails, park, and playground—providing something for everyone to enjoy. Located near Lake Cleburne with easy access to Highways 67 and 171, you'll also find dining, shopping, and recreation just minutes away.
Don't miss your chance to own this peaceful, well-designed home in a charming neighborhood—schedule your private showing today!
Location
State TX
County Johnson
Community Curbs
Direction S Nolan River Road--turn right onto FM 1718--Turn right onto Dublin Drive-Turn left onto Albany--home is mid way down the road on the right
Interior
Interior Features Decorative/Designer Lighting Fixtures, High Speed Internet, Kitchen Island, Open Floorplan, Walk-In Closet(s), Wired for Sound
Heating Central, Natural Gas
Cooling Central Air, Ceiling Fan(s), Electric
Flooring Luxury Vinyl Plank
Fireplaces Type None
Fireplace No
Appliance Dishwasher, Gas Cooktop, Disposal, Gas Oven, Microwave, Vented Exhaust Fan
Exterior
Exterior Feature Rain Gutters
Parking Features Door-Single, Driveway, Enclosed, Garage Faces Front, Garage, Garage Door Opener, Oversized
Garage Spaces 2.0
Fence Back Yard, Wood
Pool None
Community Features Curbs
Utilities Available Electricity Connected, Natural Gas Available, Sewer Available, Separate Meters, Underground Utilities, Water Available
Water Access Desc Public
Roof Type Composition,Shingle
Porch Covered
Garage Yes
Building
Lot Description Back Yard, Interior Lot, Lawn, Subdivision
Dwelling Type House
Foundation Slab
Sewer Public Sewer
Water Public
Level or Stories One
Schools
Elementary Schools Gerard
High Schools Cleburne
School District Cleburne Isd
Others
HOA Name Vision Community Management
HOA Fee Include Association Management,Maintenance Grounds
Senior Community No
Tax ID 126206005040
Security Features Carbon Monoxide Detector(s),Smoke Detector(s)
Special Listing Condition Standard
Virtual Tour https://www.propertypanorama.com/instaview/ntreis/20951999






