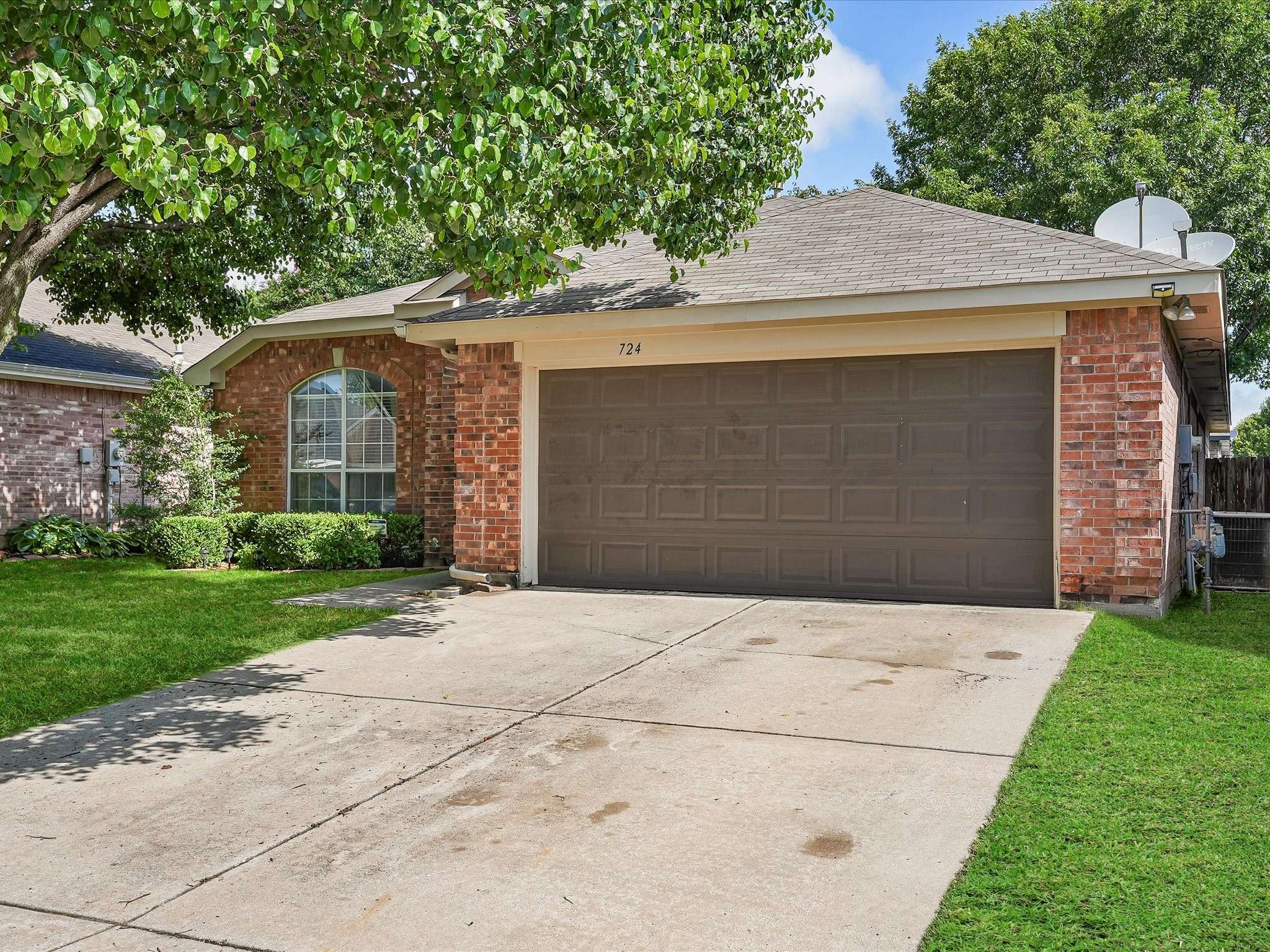3 Beds
2 Baths
1,816 SqFt
3 Beds
2 Baths
1,816 SqFt
Key Details
Property Type Single Family Home
Sub Type Single Family Residence
Listing Status Active Under Contract
Purchase Type For Sale
Square Footage 1,816 sqft
Price per Sqft $164
Subdivision Whisperwood Estates Addition
MLS Listing ID 20949627
Style Detached
Bedrooms 3
Full Baths 2
HOA Y/N No
Year Built 1999
Lot Size 5,488 Sqft
Acres 0.126
Property Sub-Type Single Family Residence
Property Description
Location
State TX
County Tarrant
Direction Please use GPS.
Interior
Interior Features High Speed Internet, Kitchen Island, Open Floorplan, Cable TV, Vaulted Ceiling(s), Walk-In Closet(s)
Heating Central, Natural Gas
Cooling Central Air, Ceiling Fan(s), Electric
Flooring Carpet, Ceramic Tile, Laminate
Fireplaces Number 1
Fireplaces Type Masonry
Fireplace Yes
Appliance Dishwasher, Electric Range, Disposal, Microwave
Laundry Washer Hookup, Electric Dryer Hookup, Laundry in Utility Room
Exterior
Parking Features Door-Single, Driveway, Garage Faces Front, Garage
Garage Spaces 2.0
Fence Wood
Pool None
Utilities Available Sewer Available, Water Available, Cable Available
Water Access Desc Public
Roof Type Composition
Porch None
Garage Yes
Building
Lot Description Interior Lot, Few Trees
Dwelling Type House
Foundation Slab
Sewer Public Sewer
Water Public
Level or Stories One
Schools
Elementary Schools Willow Creek
Middle Schools Wayside
High Schools Boswell
School District Eagle Mt-Saginaw Isd
Others
Senior Community No
Tax ID 07091885
Special Listing Condition Standard
Virtual Tour https://www.propertypanorama.com/instaview/ntreis/20949627






