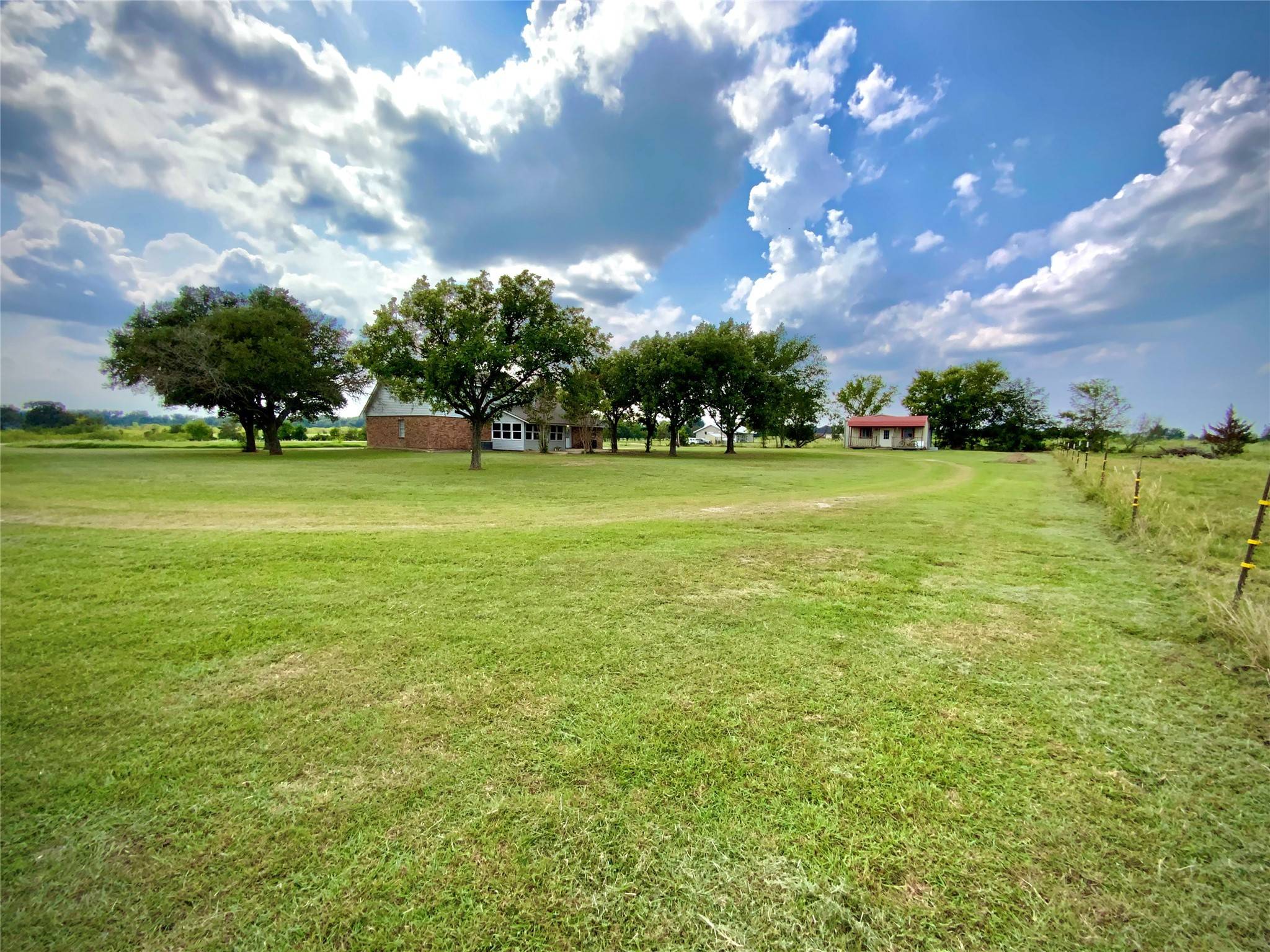4 Beds
3 Baths
2,393 SqFt
4 Beds
3 Baths
2,393 SqFt
Key Details
Property Type Single Family Home
Sub Type Single Family Residence
Listing Status Active
Purchase Type For Sale
Square Footage 2,393 sqft
Price per Sqft $187
Subdivision Ferguson
MLS Listing ID 20949512
Style Ranch,Detached,Farmhouse
Bedrooms 4
Full Baths 2
Half Baths 1
HOA Y/N No
Year Built 1987
Annual Tax Amount $6,894
Lot Size 5.000 Acres
Acres 5.0
Property Sub-Type Single Family Residence
Property Description
Location
State TX
County Limestone
Direction From Groesbeck on Hwy14, take a Right onto W Trinity Street. Travel approximately 1.5 miles out and property will be on your Right. Look for signage.
Rooms
Other Rooms Shed(s), Workshop
Interior
Interior Features Built-in Features, High Speed Internet, Kitchen Island, Pantry, Cable TV
Heating Central, Electric, Fireplace(s), Other
Cooling Central Air, Ceiling Fan(s), Electric, Other
Flooring Bamboo, Carpet, Laminate, Tile, Vinyl
Fireplaces Number 1
Fireplaces Type Living Room, Wood Burning
Fireplace Yes
Window Features Bay Window(s)
Appliance Dishwasher, Electric Oven, Electric Water Heater, Disposal, Microwave, Refrigerator
Laundry Electric Dryer Hookup
Exterior
Parking Features Garage, Garage Door Opener, Garage Faces Side
Garage Spaces 2.0
Fence Barbed Wire, Electric, Partial
Pool None
Utilities Available Electricity Available, Sewer Available, Water Available, Cable Available
Water Access Desc Public
Roof Type Composition
Present Use Livestock
Porch Rear Porch, Covered, Front Porch
Road Frontage Highway
Garage Yes
Building
Lot Description Acreage, Pasture
Dwelling Type House
Foundation Slab
Sewer Public Sewer
Water Public
Level or Stories Two
Additional Building Shed(s), Workshop
Schools
Elementary Schools Groesbeck
Middle Schools Groesbeck
High Schools Groesbeck
School District Groesbeck Isd
Others
Senior Community No
Tax ID R12689
Security Features Carbon Monoxide Detector(s),Smoke Detector(s),Security Lights
Special Listing Condition Standard
Virtual Tour https://www.propertypanorama.com/instaview/ntreis/20949512






