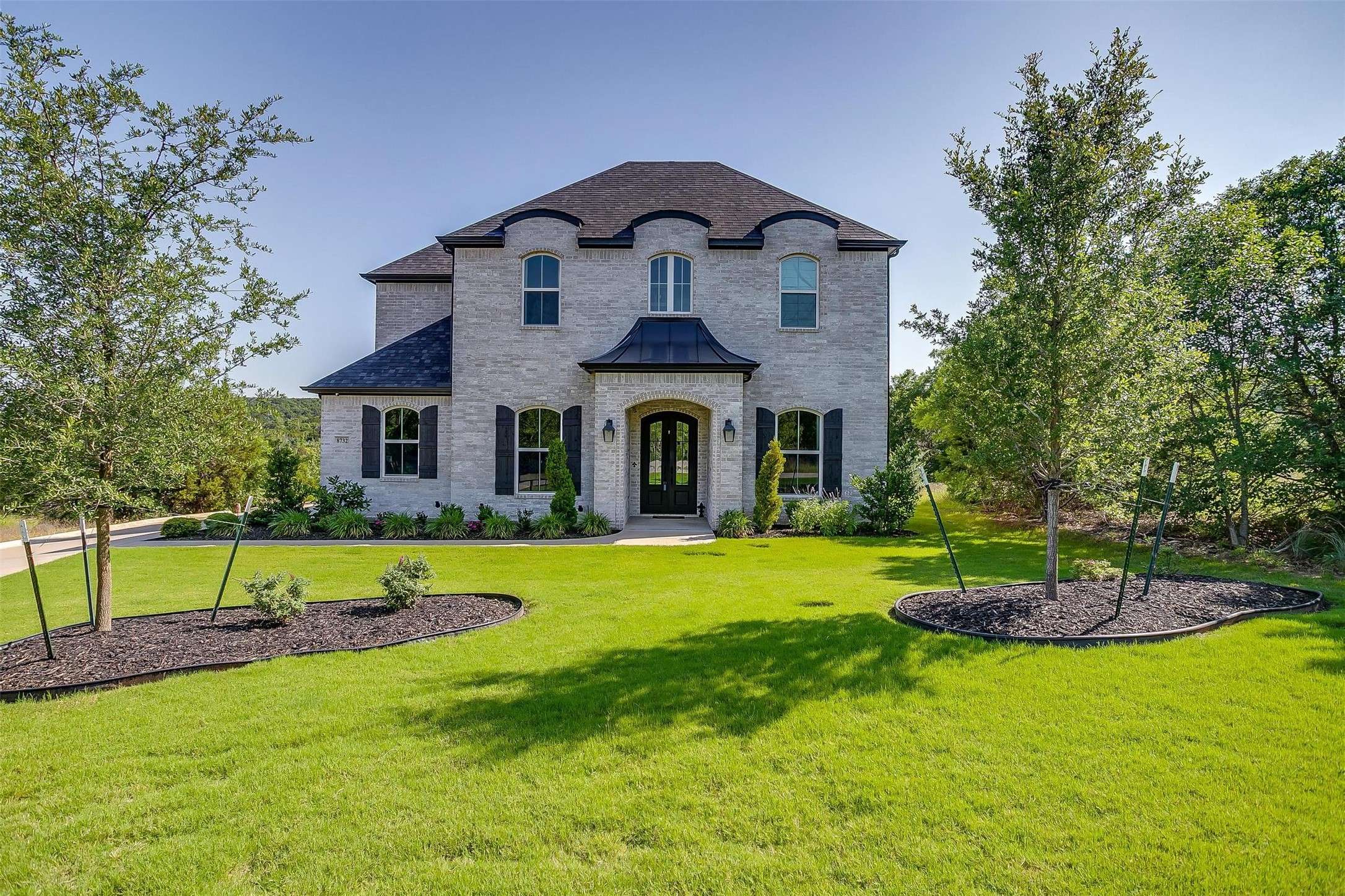4 Beds
3 Baths
2,794 SqFt
4 Beds
3 Baths
2,794 SqFt
Key Details
Property Type Single Family Home
Sub Type Single Family Residence
Listing Status Active
Purchase Type For Sale
Square Footage 2,794 sqft
Price per Sqft $270
Subdivision Retreat Sub Ph 13
MLS Listing ID 20947720
Style French Provincial,Detached
Bedrooms 4
Full Baths 3
HOA Fees $600
HOA Y/N Yes
Year Built 2022
Annual Tax Amount $8,676
Lot Size 0.346 Acres
Acres 0.346
Property Sub-Type Single Family Residence
Property Description
The Owner's Suite takes in those Brazos views and the kitchen includes everything a chef might want, including a great walk in pantry. The mud room has a built in desk and the office can easily be another bedroom or guest room. Upstairs you'll find a media - gameroom with a wet bar along with two more bedrooms and a loft area plus attic access! Every detail was very well thought out with this custom built home and you can tell as soon as you pull up to this beauty.
Your Retreat club membership initiation is included when you purchase this home and you'll find plenty of fun activities that you will have private access to, including: golf, pickleball, biking, hiking, two pools, a playground, excellent dining and events at the clubhouse…all set in a beautiful, natural, hill country style surrounding. Deer, turkey, and more wildlife than you can dream of and access to the Brazos River right out the back gate! Please come see it and plane nought time to view all the amenities.
Location
State TX
County Johnson
Community Community Mailbox, Gated
Direction Please make sure your gps routes you to the front clubhouse gate off of 1434 as that’s the only entry gate for non-owners. From Fort Worth or North Dallas, take the CTP to 67 then left on 1434. From East or South DFW, 67 to 1434 may be quicker.
Rooms
Other Rooms None
Interior
Interior Features Wet Bar, Decorative/Designer Lighting Fixtures, Double Vanity, Eat-in Kitchen, Granite Counters, High Speed Internet, Kitchen Island, Loft, Open Floorplan, Pantry, Walk-In Closet(s)
Heating Central, Fireplace(s), Propane, Zoned
Cooling Central Air, Ceiling Fan(s), Electric, Zoned
Fireplaces Number 1
Fireplaces Type Family Room
Equipment Home Theater
Fireplace Yes
Window Features Window Coverings
Appliance Built-In Gas Range, Dishwasher, Electric Oven, Disposal, Gas Water Heater, Microwave, Wine Cooler
Laundry Washer Hookup, Electric Dryer Hookup, Laundry in Utility Room
Exterior
Parking Features Concrete, Door-Single, Driveway, Garage, Garage Door Opener, Garage Faces Side
Garage Spaces 2.0
Fence None
Pool None
Community Features Community Mailbox, Gated
Utilities Available Electricity Available, Electricity Connected, Natural Gas Available, Propane, Separate Meters, Underground Utilities, Water Available
View Y/N Yes
View Water
Roof Type Composition,Metal
Street Surface Asphalt
Porch Covered
Road Frontage Private Road
Garage Yes
Building
Lot Description Backs to Greenbelt/Park, Hardwood Trees, Landscaped, Other, Subdivision, Sprinkler System, Few Trees
Dwelling Type House
Foundation Slab
Level or Stories Two
Additional Building None
Schools
Elementary Schools Rio Vista
Middle Schools Rio Vista
High Schools Rio Vista
School District Rio Vista Isd
Others
HOA Name Double Diamond - The Retreat
HOA Fee Include All Facilities,Association Management,Maintenance Grounds,Maintenance Structure,Security
Senior Community No
Tax ID 126426258150
Security Features Security System,Carbon Monoxide Detector(s),Security Gate,Gated Community,Smoke Detector(s),Security Guard,Security Lights
Special Listing Condition Standard
Virtual Tour https://www.propertypanorama.com/instaview/ntreis/20947720






