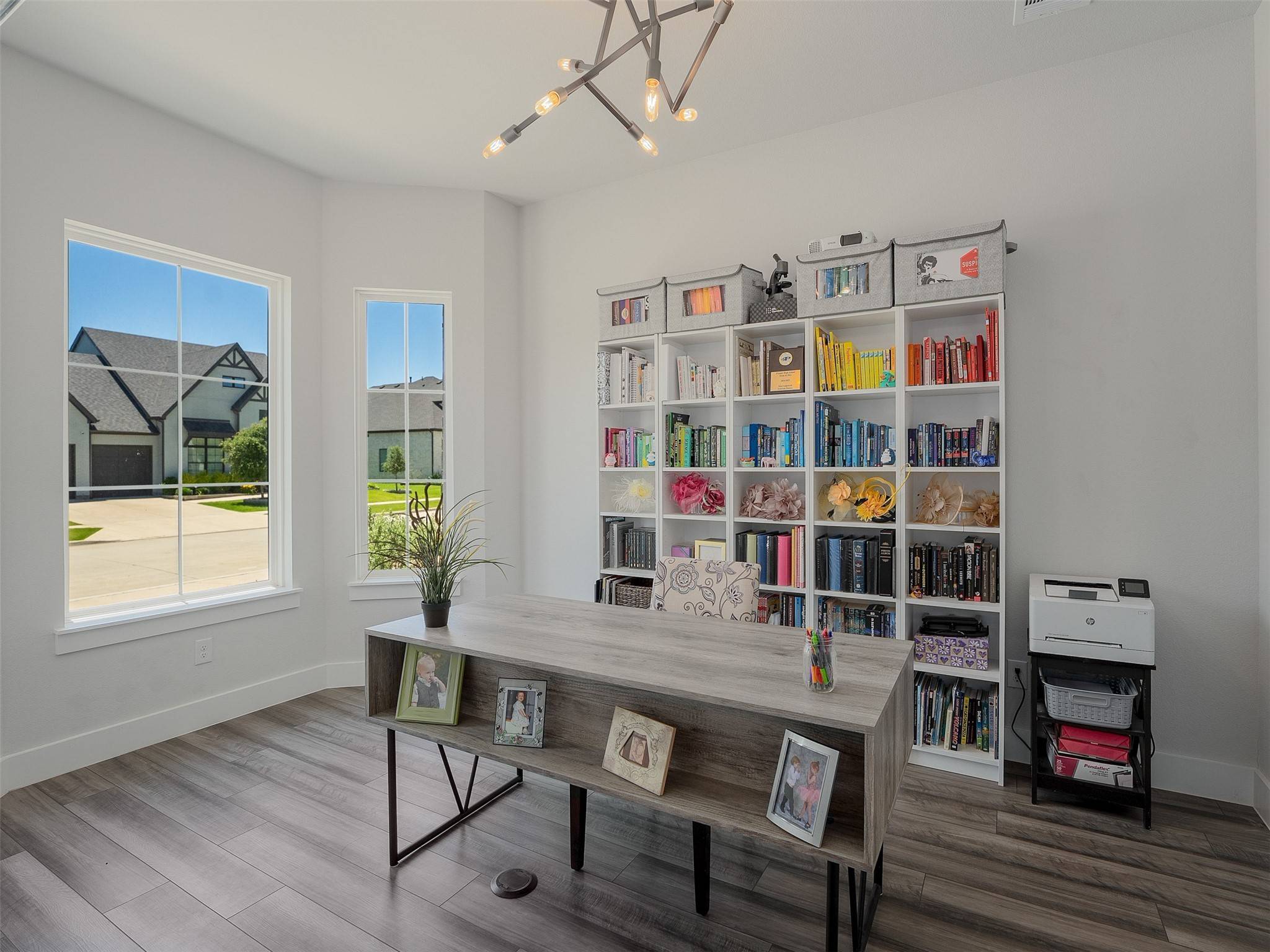5 Beds
6 Baths
3,895 SqFt
5 Beds
6 Baths
3,895 SqFt
Key Details
Property Type Single Family Home
Sub Type Single Family Residence
Listing Status Active
Purchase Type For Sale
Square Footage 3,895 sqft
Price per Sqft $269
Subdivision Windsong Ranch
MLS Listing ID 20943876
Style Traditional,Detached
Bedrooms 5
Full Baths 5
Half Baths 1
HOA Fees $579/qua
HOA Y/N Yes
Year Built 2021
Annual Tax Amount $18,149
Lot Size 10,410 Sqft
Acres 0.239
Property Sub-Type Single Family Residence
Property Description
Boasting 5 spacious bedrooms—including 2 downstairs with ensuite baths and 3 upstairs (2 with ensuite baths)—this home offers exceptional flexibility for guests or multigenerational living. A light-filled home office at the front of the house is perfect for remote work, while the downstairs media room, tucked away with no windows, doubles as an excellent and roomy storm shelter.
Upstairs, a game room provides the perfect space for a kids' retreat, hobby zone, or casual lounging. Stylish Luxury Vinyl Plank flooring runs throughout the main living areas for durability and easy maintenance, while upgraded carpet and padding upstairs ensure comfort. You'll appreciate the upgraded tilework, fixtures, and hardware throughout, adding a designer touch to every room.
The open-concept family room flows seamlessly into the chef's kitchen, featuring a generous array of painted cabinetry, KitchenAid appliances including a 6-burner gas cooktop, double convection ovens, microwave, and a three-rack dishwasher. A massive walk-in pantry, mudroom, and spacious laundry room complete the smart and functional layout.
Enjoy the convenience of a 3-car tandem garage with dedicated bike storage, plus two tankless water heaters for endless hot water. Solid core doors throughout provide both privacy and noise reduction.
Out back, relax under the extended covered patio, already stubbed for a gas grill, and envision your future pool-sized backyard oasis.
Don't miss this rare opportunity to own one of the few Charlotte plans in Windsong Ranch—schedule your private showing today!
Location
State TX
County Denton
Community Clubhouse, Fitness Center, Fishing, Lake, Playground, Park, Pickleball, Pool, Tennis Court(S), Trails/Paths, Community Mailbox, Curbs, Sidewalks
Direction From North Dallas Tollway exit First Street/Lovers and Turn West onto First Street. Continue past Teel to Windsong Parkway and turn right. Continue to Mill Branch and turn right. Home is on the left. From Hwy 380, turn on Windsong Parkway. Continue to Mill Branch and turn right. Home on left
Interior
Interior Features Decorative/Designer Lighting Fixtures, Double Vanity, Eat-in Kitchen, Granite Counters, High Speed Internet, In-Law Floorplan, Kitchen Island, Open Floorplan, Pantry, Cable TV, Vaulted Ceiling(s), Walk-In Closet(s), Wired for Sound
Heating Central, ENERGY STAR Qualified Equipment, Fireplace(s), Natural Gas
Cooling Central Air, Ceiling Fan(s), Electric, ENERGY STAR Qualified Equipment
Flooring Carpet, Luxury Vinyl Plank, Tile, Wood
Fireplaces Number 1
Fireplaces Type Dining Room, Gas, Gas Log, Gas Starter, Masonry
Equipment Irrigation Equipment, Other
Fireplace Yes
Window Features Bay Window(s),Window Coverings
Appliance Some Gas Appliances, Convection Oven, Double Oven, Dishwasher, Electric Oven, Electric Water Heater, Gas Cooktop, Disposal, Microwave, Plumbed For Gas, Some Commercial Grade, Tankless Water Heater, Vented Exhaust Fan
Laundry Electric Dryer Hookup, Laundry in Utility Room
Exterior
Exterior Feature Lighting
Parking Features Door-Multi, Driveway, Garage Faces Front, Garage, Golf Cart Garage, Garage Door Opener, Inside Entrance, Kitchen Level, Lighted, Storage, Tandem
Garage Spaces 3.0
Fence Back Yard, Fenced, High Fence, Privacy, Wood
Pool None, Community
Community Features Clubhouse, Fitness Center, Fishing, Lake, Playground, Park, Pickleball, Pool, Tennis Court(s), Trails/Paths, Community Mailbox, Curbs, Sidewalks
Utilities Available Electricity Available, Natural Gas Available, Phone Available, Sewer Available, Separate Meters, Underground Utilities, Water Available, Cable Available
Water Access Desc Public
Roof Type Composition
Porch Rear Porch, Patio, Covered
Road Frontage All Weather Road
Garage Yes
Building
Lot Description Back Yard, Interior Lot, Lawn, Landscaped, Native Plants, Subdivision, Sprinkler System, Few Trees
Dwelling Type House
Foundation Slab
Sewer Public Sewer
Water Public
Level or Stories Two
Schools
Elementary Schools Mrs. Jerry Bryant
Middle Schools William Rushing
High Schools Prosper
School District Prosper Isd
Others
HOA Name CCMC
HOA Fee Include All Facilities,Association Management,Maintenance Grounds
Senior Community No
Tax ID R773133
Security Features Prewired,Security System Owned,Carbon Monoxide Detector(s),Fire Alarm,Smoke Detector(s)
Special Listing Condition Standard
Virtual Tour https://www.propertypanorama.com/instaview/ntreis/20943876






