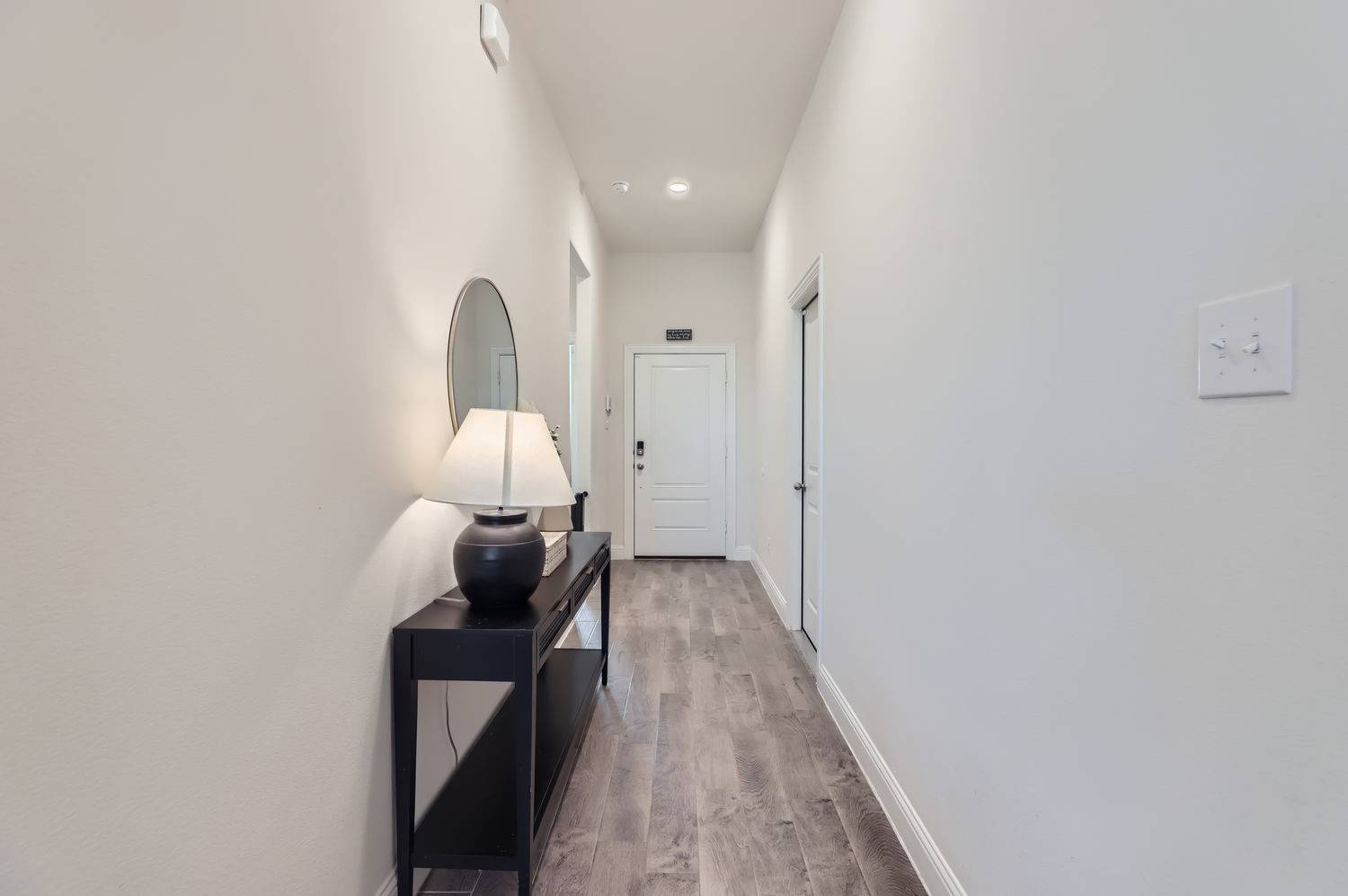3 Beds
2 Baths
1,523 SqFt
3 Beds
2 Baths
1,523 SqFt
Key Details
Property Type Single Family Home
Sub Type Single Family Residence
Listing Status Active
Purchase Type For Rent
Square Footage 1,523 sqft
Subdivision Silverado Ph 7
MLS Listing ID 20943587
Style Traditional,Detached
Bedrooms 3
Full Baths 2
HOA Fees $450/mo
HOA Y/N Yes
Year Built 2021
Lot Size 6,011 Sqft
Acres 0.138
Property Sub-Type Single Family Residence
Property Description
Location
State TX
County Denton
Direction Head west on US-380 E. Turn right onto FM2931. Turn left onto Frontier Pkwy. Turn right onto Cerro Ranch Rd. Turn left at the 1st cross street onto Ranchera Dr. Home on the right.
Interior
Interior Features Decorative/Designer Lighting Fixtures, Double Vanity, Granite Counters, High Speed Internet, Kitchen Island, Pantry, Cable TV, Walk-In Closet(s)
Heating Central
Cooling Central Air
Flooring Carpet, Tile
Fireplaces Number 1
Fireplaces Type Living Room
Fireplace Yes
Appliance Dishwasher, Electric Water Heater, Disposal, Gas Range, Microwave
Exterior
Exterior Feature Private Yard, Rain Gutters
Parking Features Driveway, Garage Faces Front, Garage
Garage Spaces 2.0
Fence Back Yard, Fenced, Wood
Pool None
Utilities Available Electricity Available, Phone Available, Sewer Available, Water Available, Cable Available
Water Access Desc Public
Roof Type Composition
Garage Yes
Building
Lot Description Back Yard, Interior Lot, Lawn, Landscaped
Dwelling Type House
Foundation Slab
Sewer Public Sewer
Water Public
Level or Stories One
Schools
Elementary Schools Jackie Fuller
Middle Schools Aubrey
High Schools Aubrey
School District Aubrey Isd
Others
HOA Name Assured Management
HOA Fee Include All Facilities,Association Management
Tax ID R981217
Security Features Smoke Detector(s)
Pets Allowed Call
Virtual Tour https://www.propertypanorama.com/instaview/ntreis/20943587






