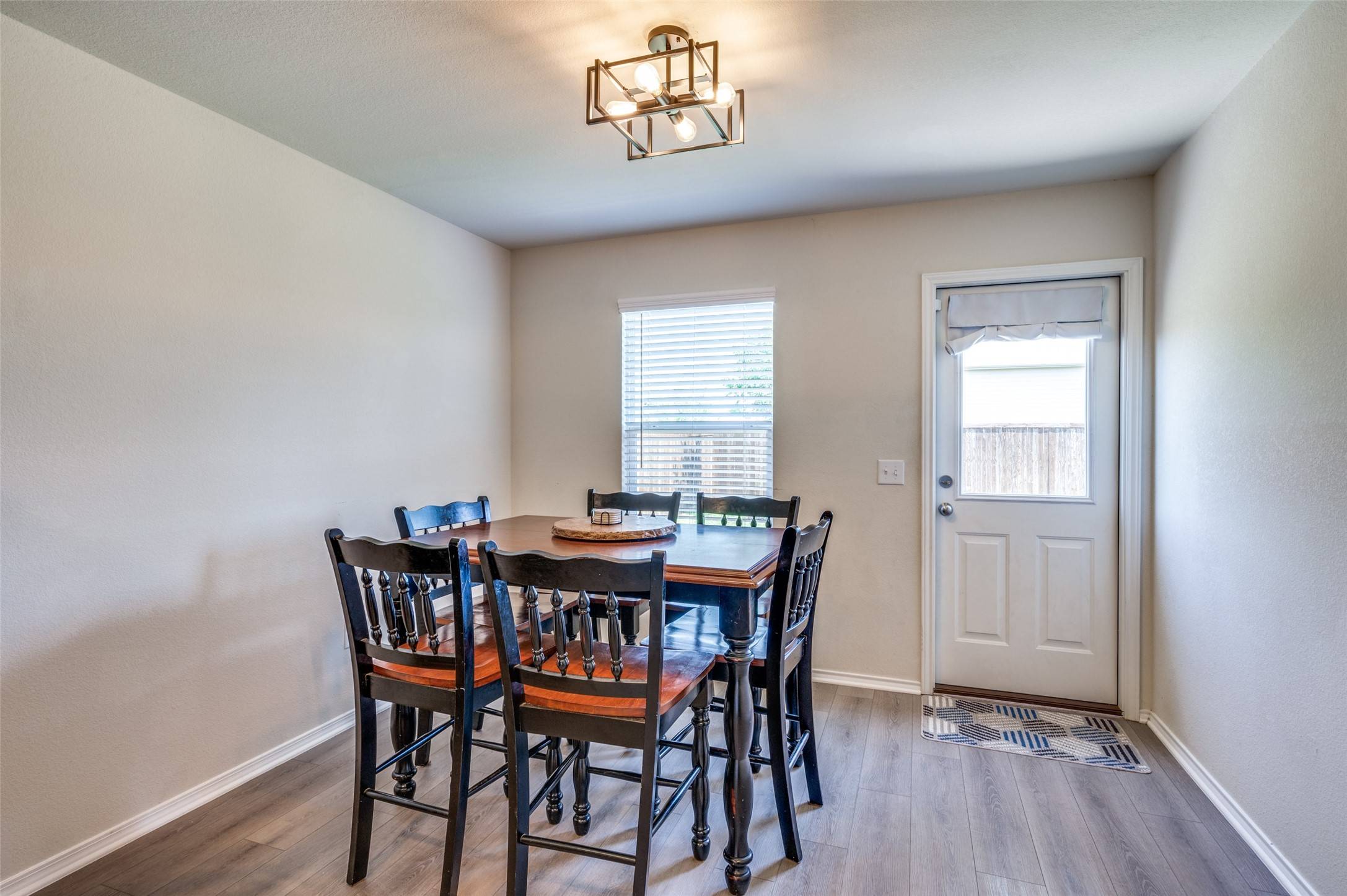3 Beds
2 Baths
1,532 SqFt
3 Beds
2 Baths
1,532 SqFt
OPEN HOUSE
Sat Jun 07, 12:00pm - 2:00pm
Sun Jun 08, 12:00pm - 2:00pm
Key Details
Property Type Single Family Home
Sub Type Single Family Residence
Listing Status Active
Purchase Type For Sale
Square Footage 1,532 sqft
Price per Sqft $215
Subdivision Winn Ridge
MLS Listing ID 20939031
Style Traditional,Detached
Bedrooms 3
Full Baths 2
HOA Fees $600/ann
HOA Y/N Yes
Year Built 2021
Annual Tax Amount $5,985
Lot Size 6,011 Sqft
Acres 0.138
Property Sub-Type Single Family Residence
Property Description
Key Features:
Open Concept Living: The spacious layout seamlessly connects the living, dining, and kitchen areas, creating a welcoming environment for gatherings and daily living.
Modern Kitchen: Equipped with sleek granite countertops, white cabinetry, stainless steel appliances, and a convenient kitchen island, this kitchen is both functional and stylish.
Private Study: A dedicated study space offers versatility for remote work, hobbies, or additional storage needs.
Owner's Suite Retreat: The primary bedroom features a walk-in closet and an en-suite bathroom with a garden tub and separate shower, providing a relaxing escape.
Quality Finishes: Throughout the home, you'll find luxury vinyl plank flooring, ceramic tile, and plush carpeting, combining durability with comfort.
Energy Efficiency: Designed with energy-efficient features, including upgraded insulation, windows, and HVAC systems, to keep utility costs low.
Community Amenities:
Residents of Winn Ridge enjoy access to a community pool and playground, perfect for outdoor recreation and socializing.
Convenience: Situated just minutes from shopping, dining, and major roadways, providing easy access to all that Aubrey and the surrounding areas have to offer.
Don't miss out—motivated sellers are ready to make a deal! This home is a perfect blend of modern design, comfort, and community living. Schedule your private showing today!
Location
State TX
County Denton
Community Playground, Pool
Direction West on 380 from Dallas North Tollway. Right on FM 1385, GO NORTH 2.5 MILES. Community on left past Bryan Road
Interior
Interior Features Decorative/Designer Lighting Fixtures, Eat-in Kitchen, Kitchen Island, Open Floorplan, Cable TV, Walk-In Closet(s)
Heating Central, Electric
Cooling Central Air, Electric
Flooring Carpet, Ceramic Tile
Fireplace No
Appliance Dishwasher, Electric Range, Disposal, Microwave
Laundry Washer Hookup, Electric Dryer Hookup, Laundry in Utility Room
Exterior
Exterior Feature Private Yard
Parking Features Covered, Door-Single, Driveway, Garage Faces Front, Garage, Garage Door Opener
Garage Spaces 2.0
Pool None, Community
Community Features Playground, Pool
Utilities Available Municipal Utilities, Sewer Available, Water Available, Cable Available
Roof Type Composition
Porch Patio
Garage Yes
Building
Lot Description Sprinkler System
Dwelling Type House
Foundation Slab
Level or Stories One
Schools
Elementary Schools Union Park
Middle Schools Navo
High Schools Ray Braswell
School District Denton Isd
Others
HOA Name Essex Management
HOA Fee Include All Facilities,Association Management
Tax ID R961610
Special Listing Condition Standard
Virtual Tour https://www.propertypanorama.com/instaview/ntreis/20939031






