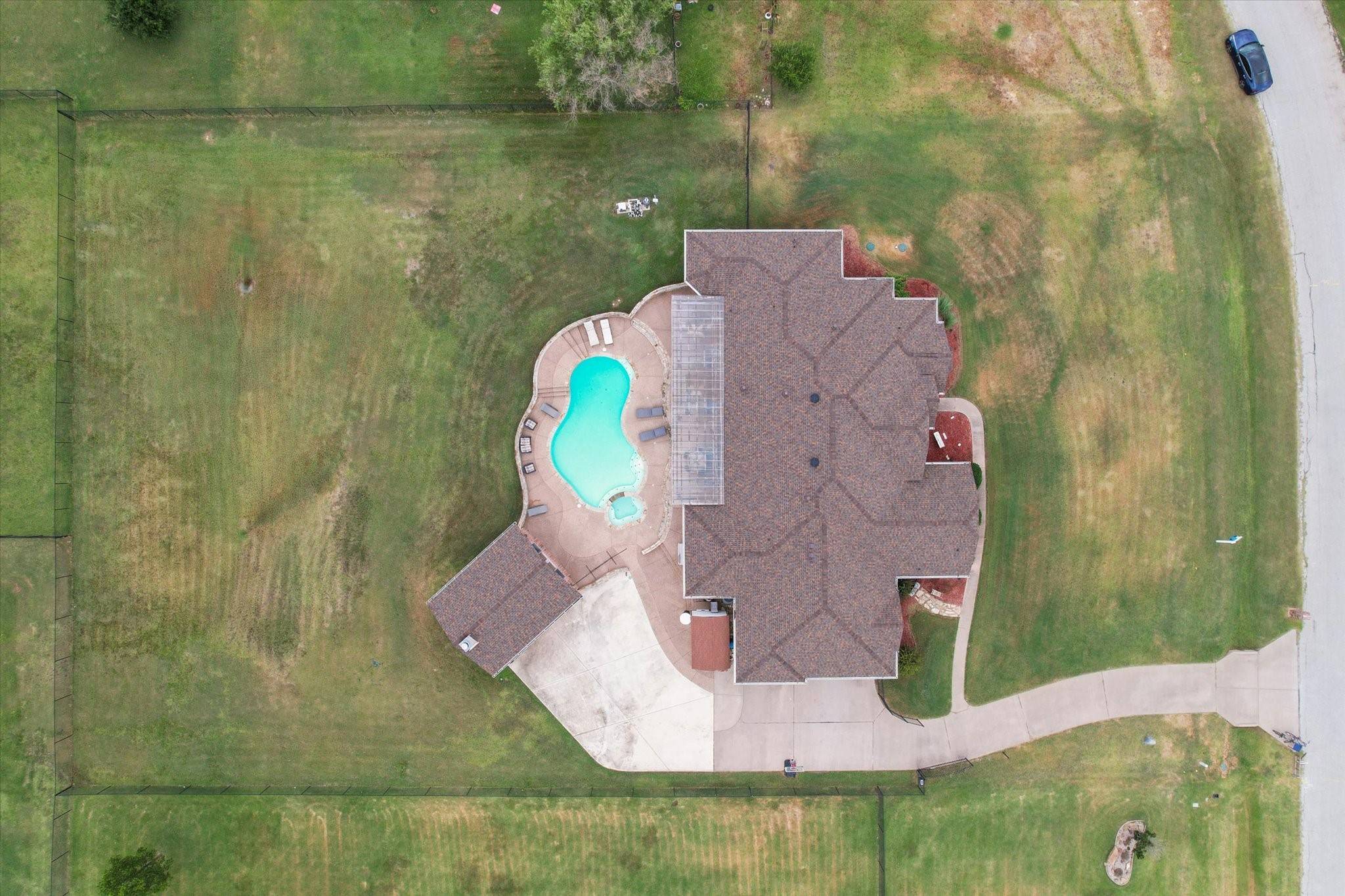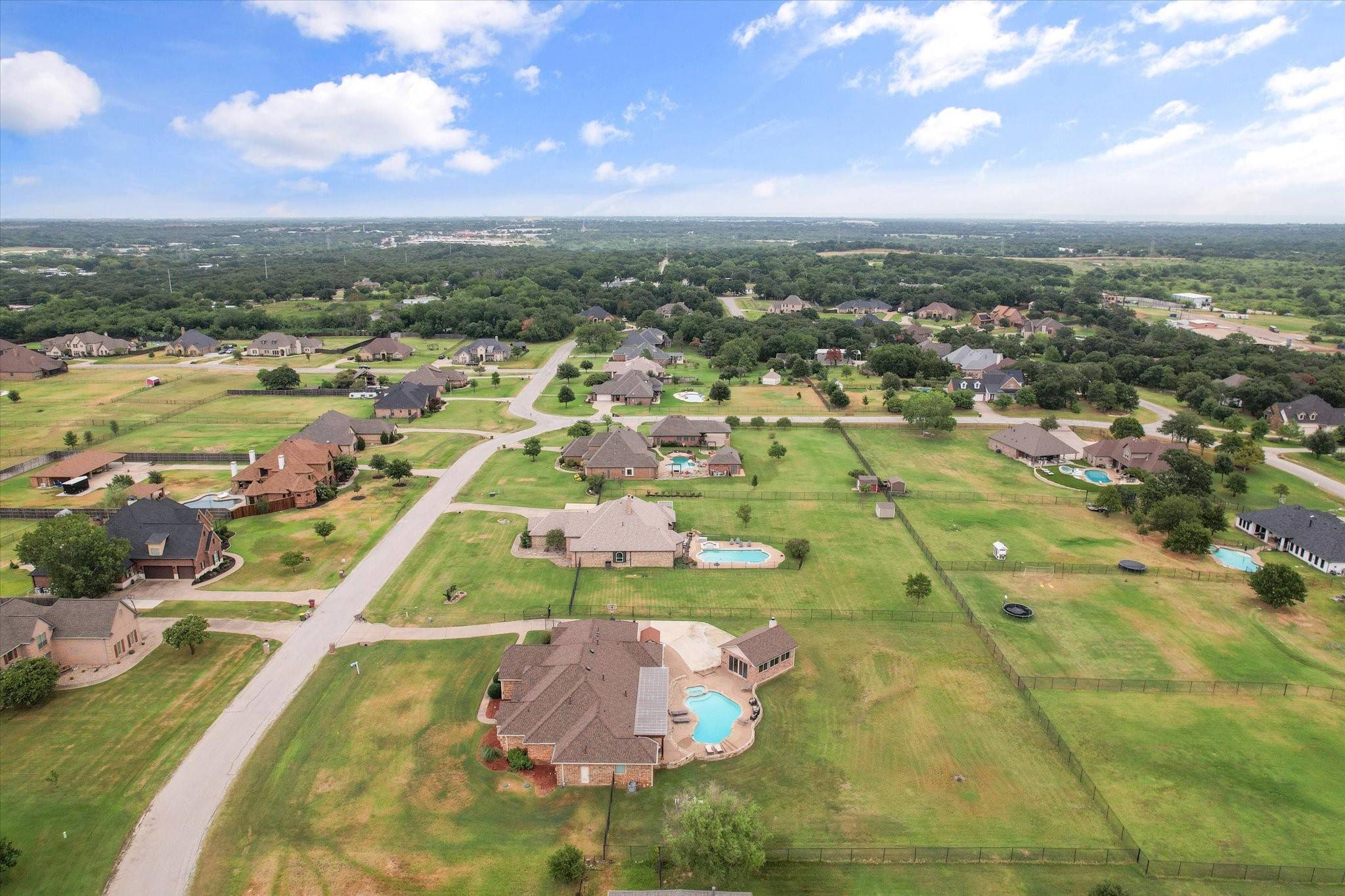4 Beds
4 Baths
3,656 SqFt
4 Beds
4 Baths
3,656 SqFt
Key Details
Property Type Single Family Home
Sub Type Single Family Residence
Listing Status Active
Purchase Type For Sale
Square Footage 3,656 sqft
Price per Sqft $218
Subdivision Cabot Estates
MLS Listing ID 20935682
Style Ranch,Traditional,Detached
Bedrooms 4
Full Baths 3
Half Baths 1
HOA Y/N No
Year Built 2006
Annual Tax Amount $8,912
Lot Size 1.080 Acres
Acres 1.08
Property Sub-Type Single Family Residence
Property Description
Location
State TX
County Tarrant
Direction Please use GPS
Interior
Interior Features Built-in Features, Decorative/Designer Lighting Fixtures, Double Vanity, Eat-in Kitchen, Granite Counters, High Speed Internet, Open Floorplan, Pantry, Cable TV, Walk-In Closet(s)
Heating Central, Natural Gas, Zoned
Cooling Central Air, Zoned
Flooring Carpet, Ceramic Tile, Wood
Fireplaces Number 2
Fireplaces Type Bedroom, Living Room, Stone
Fireplace Yes
Appliance Dishwasher, Gas Cooktop, Disposal, Microwave
Exterior
Exterior Feature Lighting, Rain Gutters
Parking Features Covered, Garage, Garage Door Opener, Garage Faces Side
Garage Spaces 3.0
Fence Fenced, Metal
Pool Gunite, In Ground, Pool
Utilities Available Septic Available, Water Available, Cable Available
Water Access Desc Public
Roof Type Composition
Porch Covered
Garage Yes
Building
Lot Description Acreage, Back Yard, Interior Lot, Lawn, Subdivision, Sprinkler System
Dwelling Type House
Foundation Slab
Sewer Aerobic Septic
Water Public
Level or Stories One
Schools
Elementary Schools Tarverrend
Middle Schools Linda Jobe
High Schools Legacy
School District Mansfield Isd
Others
Tax ID 40540448
Virtual Tour https://www.propertypanorama.com/instaview/ntreis/20935682






