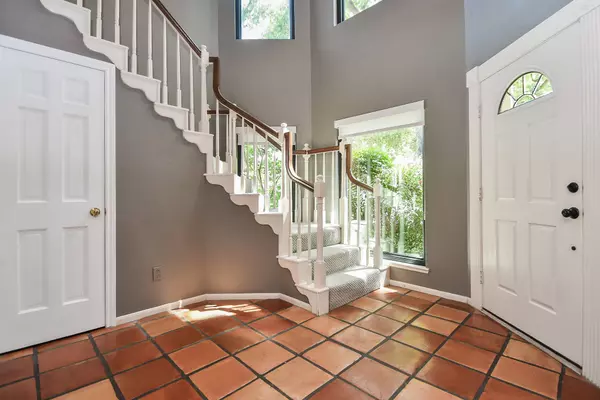$ 350,000
$ 400,000 12.5%
4 Beds
3 Baths
2,351 SqFt
$ 350,000
$ 400,000 12.5%
4 Beds
3 Baths
2,351 SqFt
Key Details
Sold Price $350,000
Property Type Single Family Home
Sub Type Detached
Listing Status Sold
Purchase Type For Sale
Square Footage 2,351 sqft
Price per Sqft $148
Subdivision Sugar Lakes Sec 1
MLS Listing ID 83327916
Sold Date 06/27/25
Style Traditional
Bedrooms 4
Full Baths 2
Half Baths 1
HOA Fees $79/ann
HOA Y/N Yes
Year Built 1981
Annual Tax Amount $7,817
Tax Year 2024
Lot Size 8,855 Sqft
Acres 0.2033
Property Sub-Type Detached
Property Description
Location
State TX
County Fort Bend
Community Community Pool, Curbs, Gutter(S)
Area 29
Interior
Interior Features Breakfast Bar, Entrance Foyer, Bath in Primary Bedroom, Separate Shower, Window Treatments
Heating Central, Gas
Cooling Central Air, Electric
Flooring Carpet, Tile
Fireplaces Number 1
Fireplace Yes
Appliance Dishwasher, Electric Oven, Electric Range, Disposal, Microwave, Dryer, Refrigerator, Washer
Laundry Washer Hookup, Electric Dryer Hookup, Gas Dryer Hookup
Exterior
Exterior Feature Balcony, Deck, Fence, Patio, Tennis Court(s)
Parking Features Detached, Garage
Garage Spaces 2.0
Fence Back Yard
Pool Gunite
Community Features Community Pool, Curbs, Gutter(s)
Amenities Available Basketball Court, Sport Court, Picnic Area, Playground, Pickleball, Park, Boat Slip, Tennis Court(s)
Water Access Desc Public
Roof Type Composition
Porch Balcony, Deck, Patio
Private Pool Yes
Building
Lot Description Subdivision
Entry Level Two
Foundation Slab
Sewer Public Sewer
Water Public
Architectural Style Traditional
Level or Stories Two
New Construction No
Schools
Elementary Schools Highlands Elementary School (Fort Bend)
Middle Schools Dulles Middle School
High Schools Dulles High School
School District 19 - Fort Bend
Others
HOA Name Sugar Lakes HOA
HOA Fee Include Clubhouse,Maintenance Grounds,Recreation Facilities
Tax ID 7560-01-004-0200-907
Acceptable Financing Cash, Conventional
Listing Terms Cash, Conventional

Bought with Martha Turner Sotheby's International Realty






