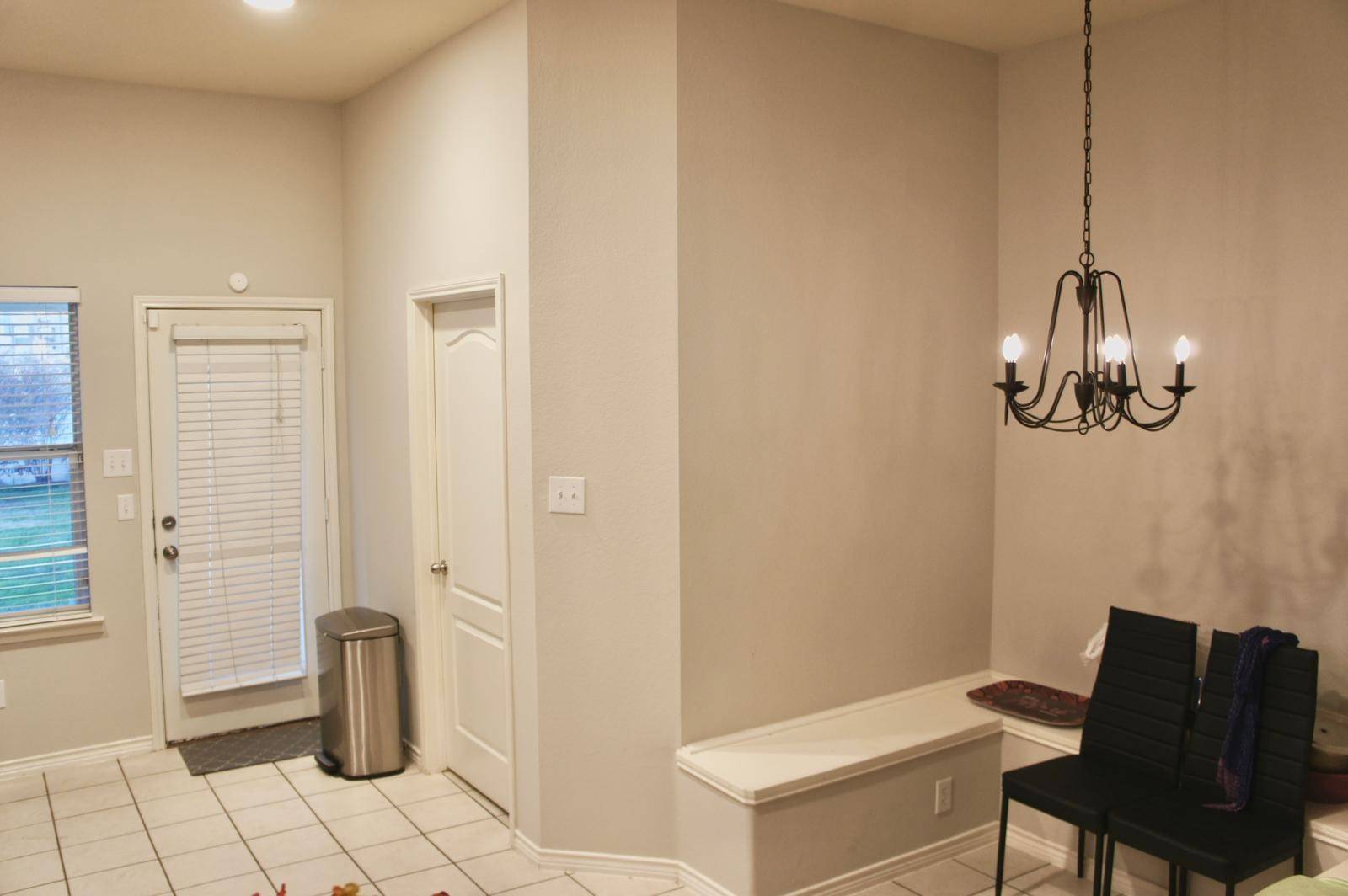3 Beds
2 Baths
1,370 SqFt
3 Beds
2 Baths
1,370 SqFt
Key Details
Property Type Single Family Home
Sub Type Single Family Residence
Listing Status Active
Purchase Type For Rent
Square Footage 1,370 sqft
Subdivision Savannah Ph 3
MLS Listing ID 20796625
Style Detached
Bedrooms 3
Full Baths 2
HOA Y/N Yes
Year Built 2004
Lot Size 5,227 Sqft
Acres 0.12
Property Sub-Type Single Family Residence
Property Description
Location
State TX
County Denton
Direction From US-380, go North on FM-1385, LEFT AT FISH TRAP, LEFT AT CHEROKEE ROSE, LEFT AT SAINT SIMONS STREET,
Interior
Fireplaces Number 1
Fireplaces Type Gas Log, Gas Starter
Fireplace Yes
Appliance Dishwasher, Electric Oven, Electric Range, Disposal, Microwave, Refrigerator
Exterior
Parking Features Garage, Garage Door Opener, Garage Faces Rear
Garage Spaces 2.0
Pool None
Utilities Available Sewer Available, Water Available
Water Access Desc Public
Garage Yes
Building
Dwelling Type House
Sewer Public Sewer
Water Public
Level or Stories One
Schools
Elementary Schools Savannah
Middle Schools Navo
High Schools Ray Braswell
School District Denton Isd
Others
HOA Name First Service Residential Connect
Tax ID R260934
Pets Allowed Yes
Virtual Tour https://www.propertypanorama.com/instaview/ntreis/20796625






