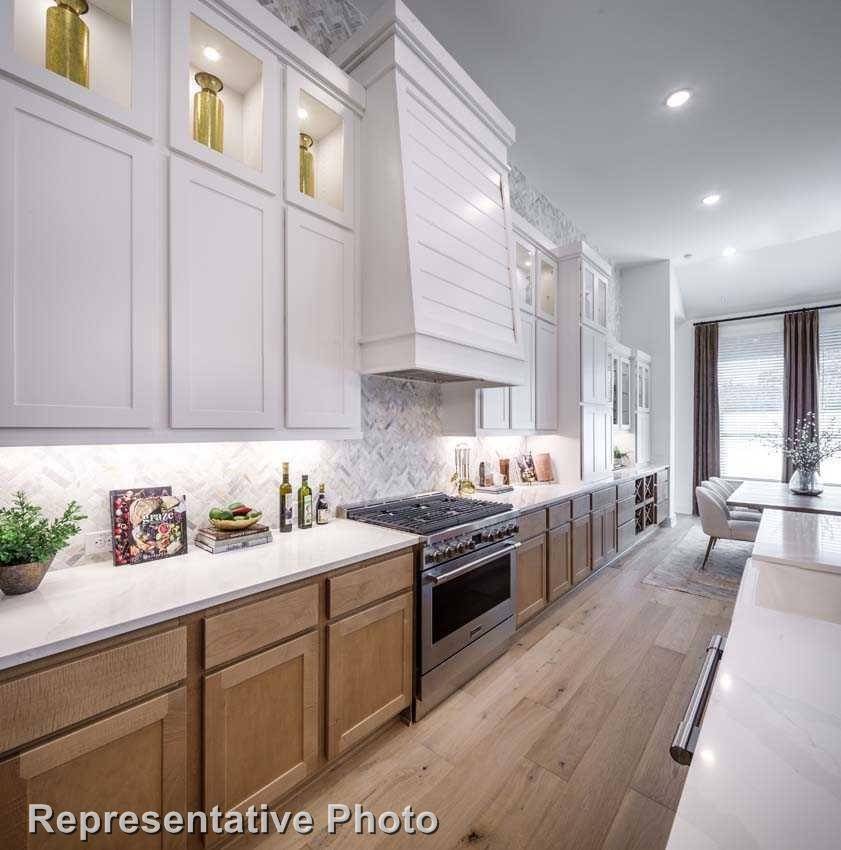4 Beds
5 Baths
3,629 SqFt
4 Beds
5 Baths
3,629 SqFt
Key Details
Property Type Single Family Home
Sub Type Single Family Residence
Listing Status Active
Purchase Type For Sale
Square Footage 3,629 sqft
Price per Sqft $225
Subdivision M3 Ranch: 70Ft. Lots
MLS Listing ID 20934872
Style Traditional,Detached
Bedrooms 4
Full Baths 4
Half Baths 1
HOA Fees $244/qua
HOA Y/N Yes
Year Built 2025
Lot Size 8,537 Sqft
Acres 0.196
Property Sub-Type Single Family Residence
Property Description
Location
State TX
County Johnson
Community Other, Playground, Park, Trails/Paths, Community Mailbox, Curbs, Sidewalks
Direction From US-287 S. Head south on US-287 S towards Mansfield. . Exit Heritage Pkwy, and follow onto Commerce Dr. . Turn right onto Heritage Pkwy. Cross S. Main St. . Entrance to community on the left.. From TX-360 S. Exit Heritage Pkwy and turn right on Heritage Pkwy, Cross over 287 and cross S Main St
Interior
Interior Features Decorative/Designer Lighting Fixtures, Eat-in Kitchen, High Speed Internet, Kitchen Island, Open Floorplan, Pantry, Cable TV
Heating Central, ENERGY STAR Qualified Equipment, Fireplace(s), Natural Gas
Cooling Central Air, Ceiling Fan(s), ENERGY STAR Qualified Equipment
Flooring Carpet, Tile, Wood
Fireplaces Number 1
Fireplaces Type Decorative, Family Room, Gas Log, Gas Starter
Fireplace Yes
Appliance Double Oven, Dishwasher, Electric Oven, Gas Cooktop, Disposal, Gas Water Heater, Microwave, Tankless Water Heater, Vented Exhaust Fan
Laundry Washer Hookup, Electric Dryer Hookup, Laundry in Utility Room
Exterior
Exterior Feature Lighting, Rain Gutters
Parking Features Door-Multi, Epoxy Flooring, Garage Faces Front, Garage, Garage Door Opener, Tandem
Garage Spaces 3.0
Fence Wood
Pool None
Community Features Other, Playground, Park, Trails/Paths, Community Mailbox, Curbs, Sidewalks
Utilities Available Natural Gas Available, Sewer Available, Separate Meters, Underground Utilities, Water Available, Cable Available
Water Access Desc Public
Roof Type Composition
Porch Covered
Garage Yes
Building
Lot Description Interior Lot, Irregular Lot, Landscaped, Subdivision
Dwelling Type House
Foundation Slab
Sewer Public Sewer
Water Public
Level or Stories One
Schools
Elementary Schools Annette Perry
Middle Schools Charlene Mckinzey
High Schools Legacy
School District Mansfield Isd
Others
HOA Name First Service Residential
HOA Fee Include All Facilities,Association Management
Senior Community No
Tax ID 705 Spindle
Security Features Carbon Monoxide Detector(s),Smoke Detector(s)
Virtual Tour https://www.propertypanorama.com/instaview/ntreis/20934872






