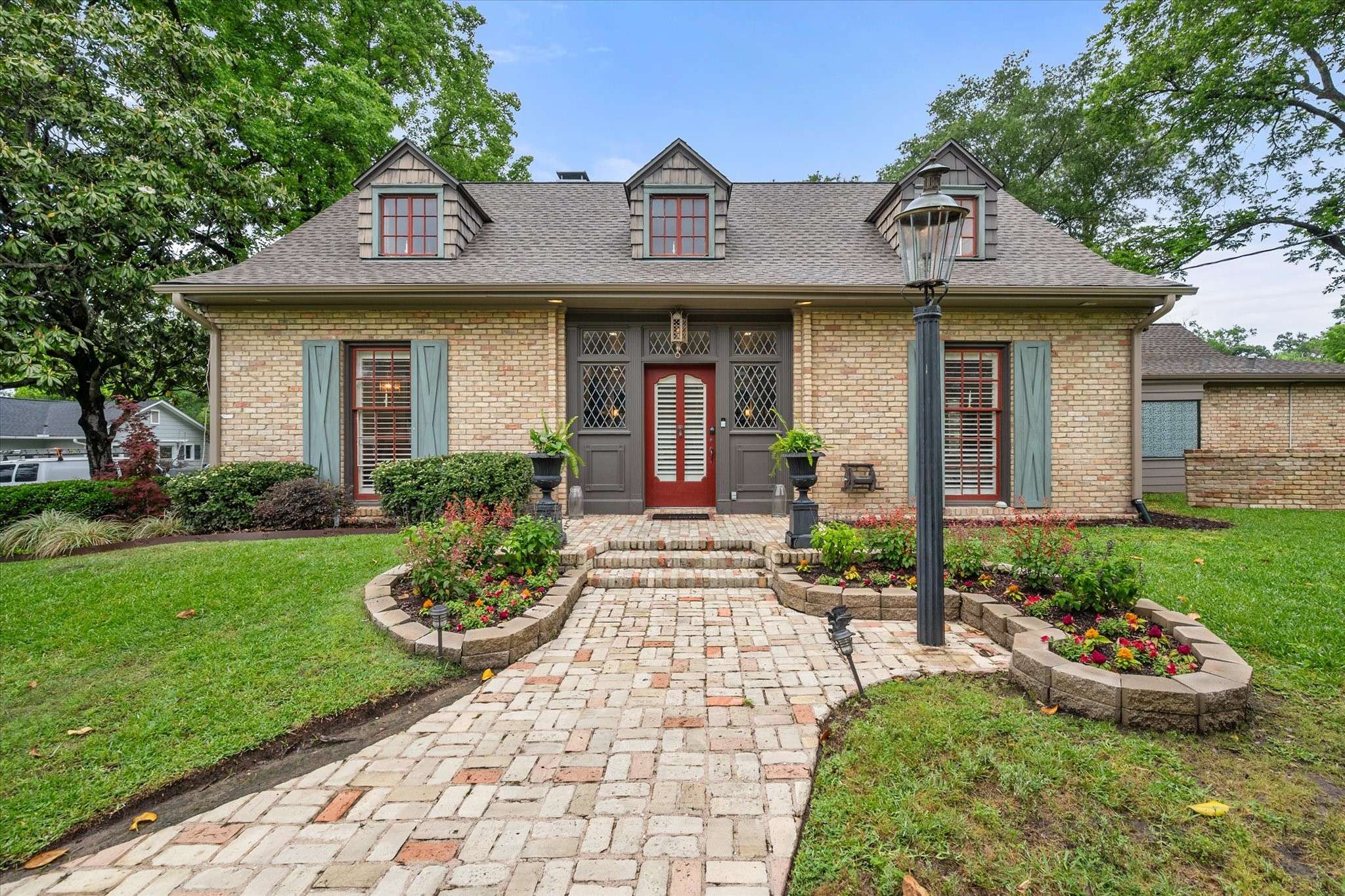4 Beds
4 Baths
4,545 SqFt
4 Beds
4 Baths
4,545 SqFt
Key Details
Property Type Single Family Home
Sub Type Single Family Residence
Listing Status Active
Purchase Type For Sale
Square Footage 4,545 sqft
Price per Sqft $181
Subdivision Corsicana
MLS Listing ID 20925868
Style Traditional,Detached
Bedrooms 4
Full Baths 3
Half Baths 1
HOA Y/N No
Year Built 1931
Annual Tax Amount $6,333
Lot Size 0.614 Acres
Acres 0.614
Property Sub-Type Single Family Residence
Property Description
Location
State TX
County Navarro
Community Curbs
Direction Refer to GPS.
Interior
Interior Features Wet Bar, Built-in Features, Decorative/Designer Lighting Fixtures, Eat-in Kitchen, Granite Counters, High Speed Internet, Kitchen Island, Pantry, Walk-In Closet(s)
Heating Central, Electric
Cooling Central Air, Ceiling Fan(s), Electric
Flooring Brick, Tile, Wood
Fireplaces Number 4
Fireplaces Type Bedroom, Decorative, Den, Double Sided, Electric, Gas Log, Kitchen, Living Room, Masonry, Primary Bedroom, See Through, Wood Burning
Fireplace Yes
Appliance Dryer, Dishwasher, Gas Cooktop, Gas Oven, Microwave, Refrigerator, Washer
Laundry Washer Hookup, Electric Dryer Hookup, Laundry in Utility Room
Exterior
Exterior Feature Awning(s), Fire Pit, Outdoor Grill, Other, Rain Gutters
Parking Features Detached Carport, Driveway, Garage
Garage Spaces 2.0
Fence Wood, Wrought Iron
Pool None
Community Features Curbs
Utilities Available Electricity Available, Electricity Connected, Natural Gas Available, Sewer Available, Water Available
Water Access Desc Public
Roof Type Composition
Street Surface Asphalt
Porch Rear Porch, Covered
Garage Yes
Building
Lot Description Back Yard, Corner Lot, Lawn, Landscaped, Many Trees, Sprinkler System
Dwelling Type House
Sewer Public Sewer
Water Public
Level or Stories Two
Schools
Elementary Schools Bowie
Middle Schools Corsicana
High Schools Corsicana
School District Corsicana Isd
Others
Senior Community No
Tax ID 29144
Security Features Smoke Detector(s)
Special Listing Condition Standard
Virtual Tour https://www.propertypanorama.com/instaview/ntreis/20925868






