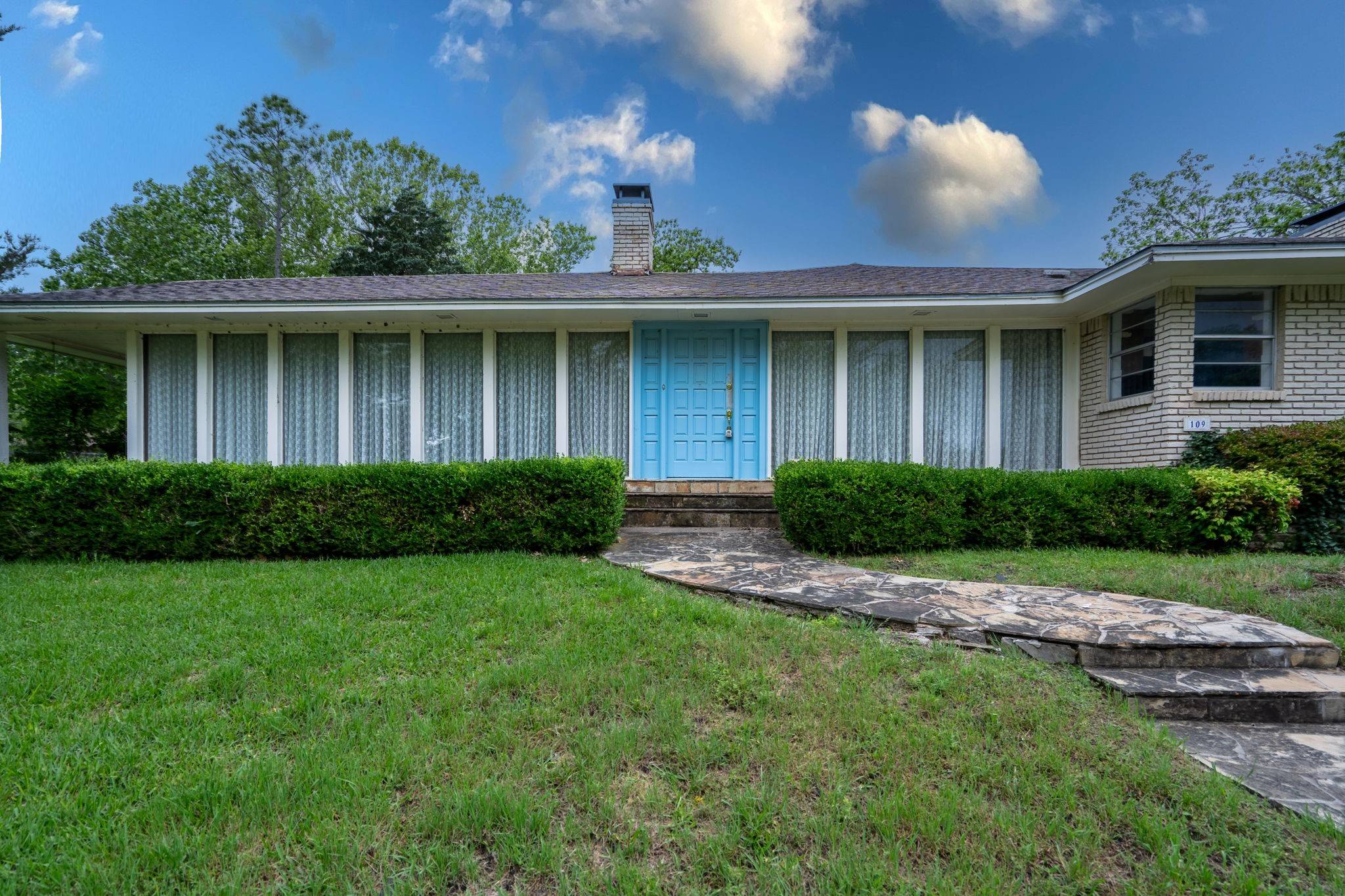4 Beds
3 Baths
2,449 SqFt
4 Beds
3 Baths
2,449 SqFt
Key Details
Property Type Single Family Home
Sub Type Single Family Residence
Listing Status Active
Purchase Type For Sale
Square Footage 2,449 sqft
Price per Sqft $173
Subdivision Point Royal
MLS Listing ID 20920265
Style Traditional,Detached
Bedrooms 4
Full Baths 3
HOA Y/N No
Year Built 1972
Annual Tax Amount $5,924
Lot Size 0.370 Acres
Acres 0.37
Property Sub-Type Single Family Residence
Property Description
Step inside to find a flexible and inviting floor plan that flows effortlessly from room to room. Multiple living areas provide space for relaxing, entertaining, or working from home. The heart of the home is the generously sized kitchen, complete with plenty of storage and countertop space, making it ideal for everyday meals or hosting family and friends. Just off the kitchen, the dining area and family room offer a cozy, connected atmosphere enhanced by large windows and natural light.
Each of the four bedrooms is comfortably sized, offering room to grow, work, or unwind. The primary suite includes its own private bath, while the secondary bedrooms share a full hall bathroom. An additional half-bath adds convenience for guests.
The corner lot provides both privacy and curb appeal, with a spacious front and back yard that invite outdoor living. Whether you're dreaming of a garden, a play area, or simply a shady spot to relax, the possibilities are wide open.
Located just minutes from highly rated schools, medical centers, shopping, dining, entertainment, and beautiful Lake Ray Hubbard, this home is positioned perfectly for both everyday living and weekend adventures.
Whether you're a family looking for room to spread out, a downsizer wanting the ease of single-story living, or an investor with a creative eye, this home offers a solid foundation to make your own. Come imagine the possibilities and make this house your home.
Would you like to add any recent updates or mention potential for customization?
Location
State TX
County Rockwall
Community Curbs
Direction GPS is Accurate
Rooms
Other Rooms Shed(s)
Interior
Interior Features Decorative/Designer Lighting Fixtures, High Speed Internet, Paneling/Wainscoting, Cable TV
Heating Central
Cooling Central Air, Ceiling Fan(s)
Flooring Carpet, Ceramic Tile
Fireplaces Number 2
Fireplaces Type Den, Gas Starter, Living Room, Masonry
Fireplace Yes
Window Features Window Coverings
Appliance Dishwasher, Electric Cooktop, Electric Oven, Disposal, Microwave
Laundry Washer Hookup, Gas Dryer Hookup, Laundry in Utility Room
Exterior
Parking Features Driveway, Garage, Heated Garage, Garage Faces Rear
Garage Spaces 3.0
Fence Wrought Iron
Pool None
Community Features Curbs
Utilities Available Electricity Connected, Sewer Available, Water Available, Cable Available
Water Access Desc Public
Roof Type Composition
Garage Yes
Building
Lot Description Corner Lot, Landscaped, Few Trees
Dwelling Type House
Foundation Slab
Sewer Public Sewer
Water Public
Level or Stories One
Additional Building Shed(s)
Schools
Elementary Schools Doris Cullins-Lake Pointe
Middle Schools Jw Williams
High Schools Rockwall
School District Rockwall Isd
Others
Senior Community No
Tax ID 000000020874
Security Features Carbon Monoxide Detector(s),Smoke Detector(s)
Virtual Tour https://www.propertypanorama.com/instaview/ntreis/20920265






